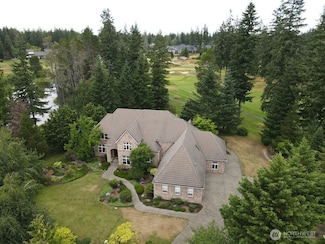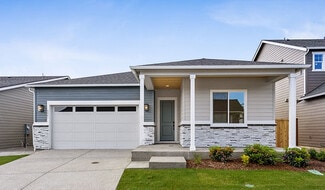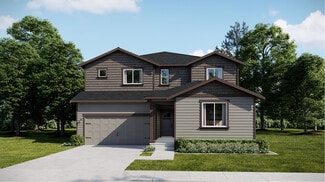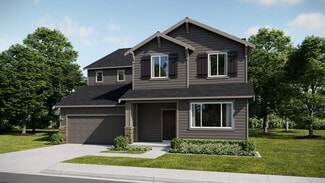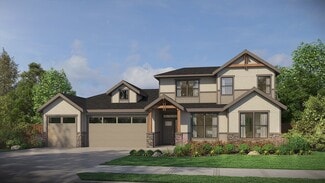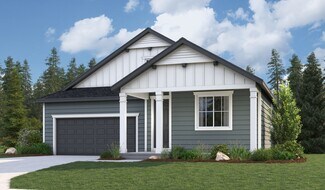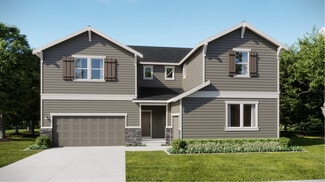$515,000 Open Sat 10AM - 1PM
- 3 Beds
- 2.5 Baths
- 2,120 Sq Ft
4329 Wigeon Ave SW, Port Orchard, WA 98367
Discover comfort in this charming 2120 sq ft home in The Ridge, featuring 3 beds & 2.5 baths. Enjoy coziness around the gas fireplace & convenience with stainless steel appliances in the kitchen. The primary bedroom offers privacy with an en-suite bath. The fully fenced backyard provides a secure haven, & the home is wired for a generator, enhancing peace of mind. Situated near the community park
Theresa Griesbach Sievers Real Estate




