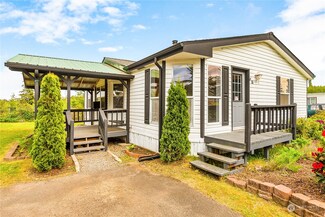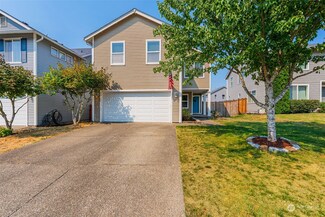$95,000 Sold Oct 21, 2024
- 1,108 Sq Ft
- $86/SF
- 120 Days On Market
- 3 Beds
- 2 Baths
- Built 2001
7420 State Highway 3 SW Unit 18, Bremerton, WA 98312
Welcome to this conveniently located home in Aero Park. 3 bedroom, 2 full bathroom home with a functional layout & comfortable covered outdoor space. Primary bedroom equipped with en-suite and walk in closet. Enjoy the ambiance of a wood burning stove during the cold months. Situated on a spacious lot & has lovely maintained grounds. Garden Shed, Washer & Dryer will all stay! Just minutes in any
Erica Tudela Paramount Real Estate Group
























