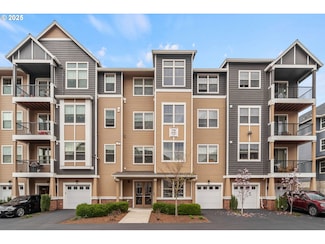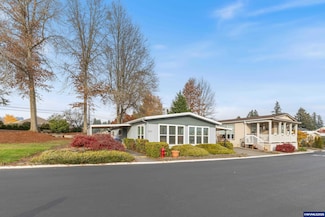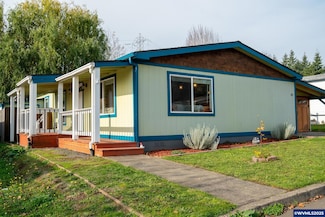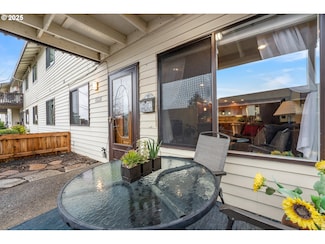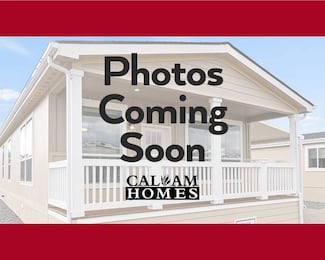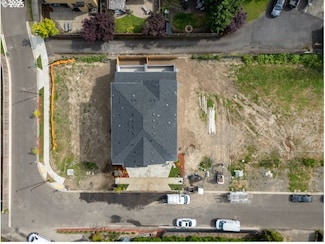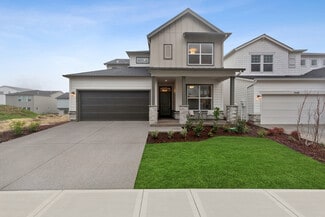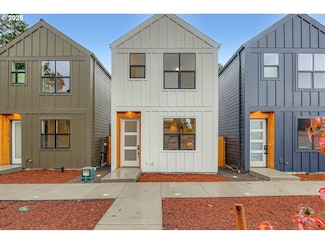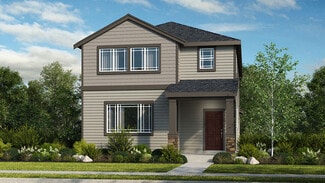$249,900
- 1 Bed
- 1 Bath
- 655 Sq Ft
17181 SW Snowdale St Unit 204, Beaverton, OR 97007
**Perfect for Downsizers, First-Time Buyers, and Convenience Seekers!***Step into this inviting home and experience an open-concept design filled with natural light streaming through oversized windows. The combined living and dining area is ideal for entertaining, while the modern kitchen features stainless steel appliances, a chic tile backsplash, and a versatile pantry for extra storage. Step
Melissa Mancia Delavan Realty Inc

