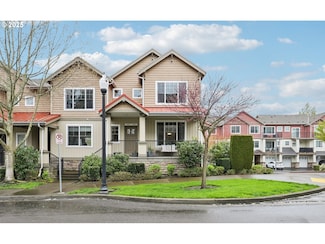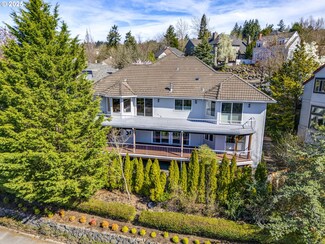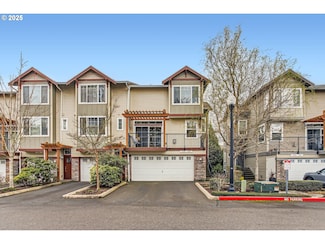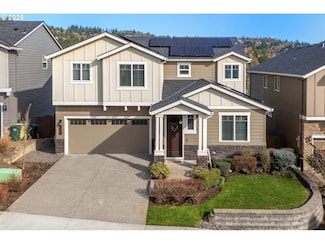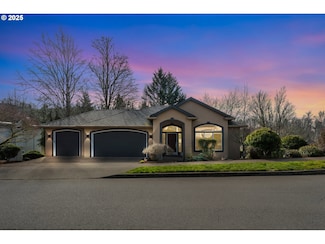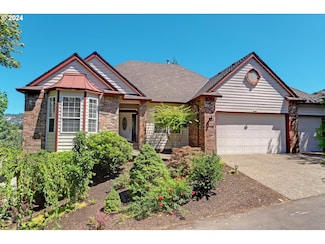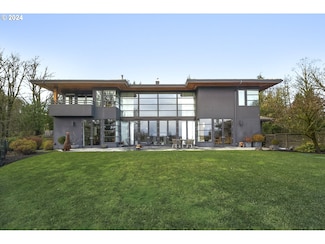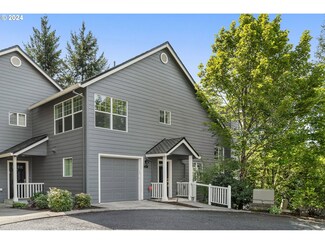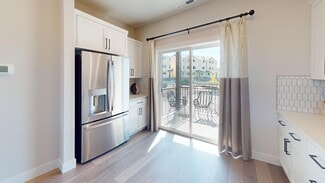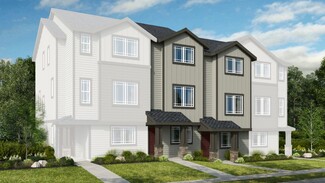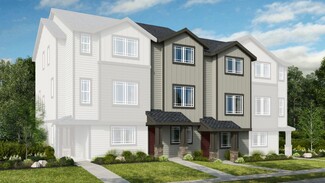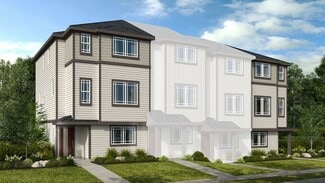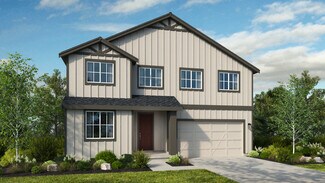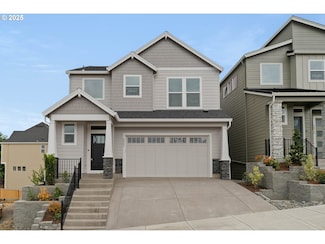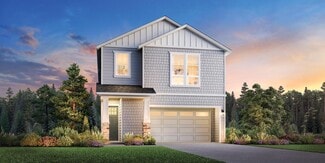$375,000 Open Sat 11AM - 1PM
- 2 Beds
- 2 Baths
- 1,186 Sq Ft
605 NW Lost Springs Terrace Unit 102, Portland, OR 97229
This unique front corner townhouse-style unit in Timberland offers a bright, open floor plan with hardwood floors, high ceilings, a cozy fireplace, and stainless steel appliances. The vaulted primary suite includes a walk-in closet and dual sinks, while the second bedroom offers versatile space for guests or a home office. Enjoy year-round comfort with ductless heating and AC, a covered porch
Whitney Parker Redfin

