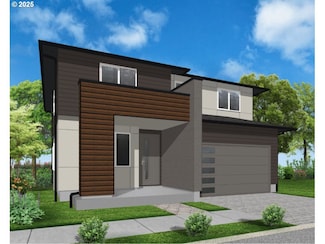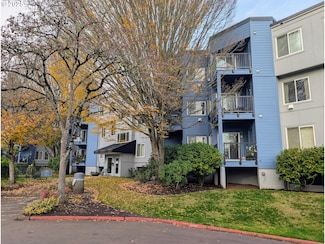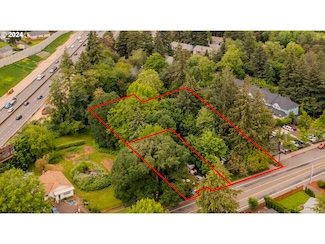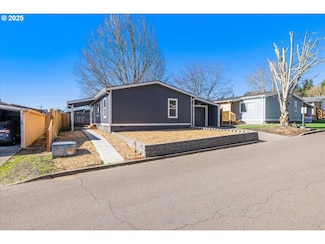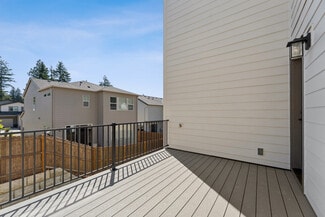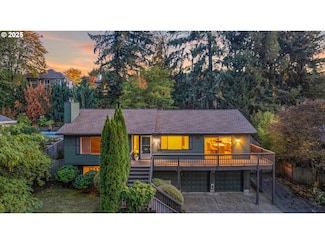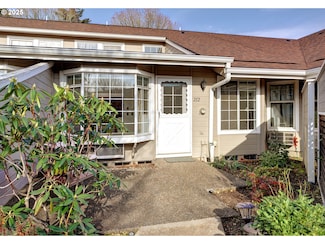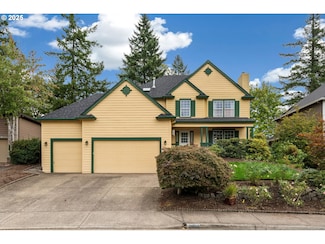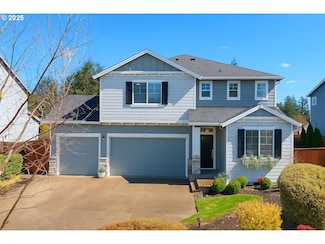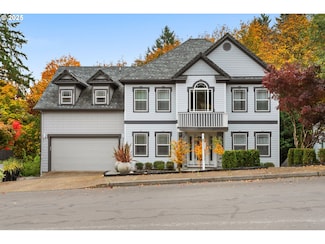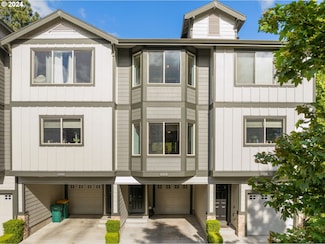$539,000
- 3 Beds
- 2.5 Baths
- 1,538 Sq Ft
13610 SW Uplands Dr, Portland, OR 97223
This 3-bedroom, 2.5-bath split-level home offers space, comfort, and an unbeatable location just down the street from Progress Ridge. Walk to restaurants, grocery stores, and coffee shops, or enjoy the quiet of your large private yard at home.Inside, vaulted ceilings and a bright bay window bring in natural light, creating an open and welcoming feel. The split layout offers great separation of
Tayler Hunaidi Premiere Property Group, LLC




