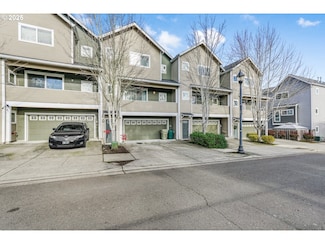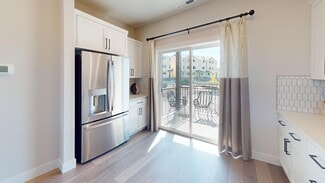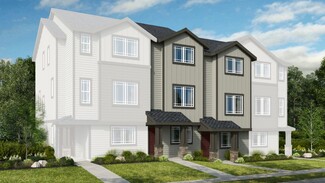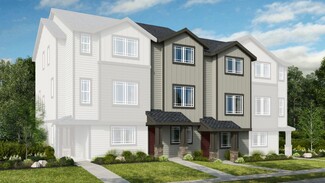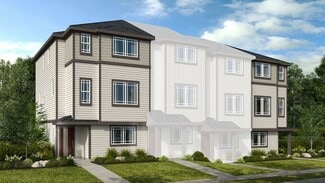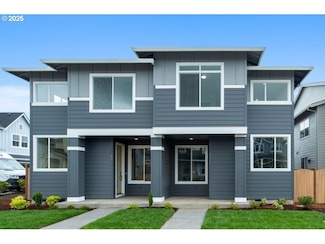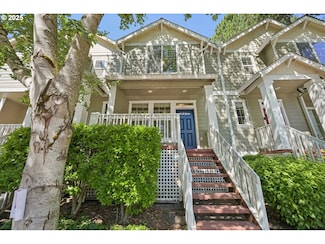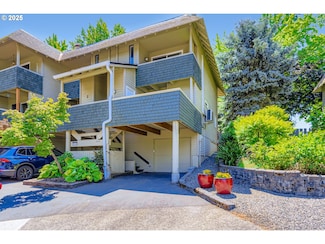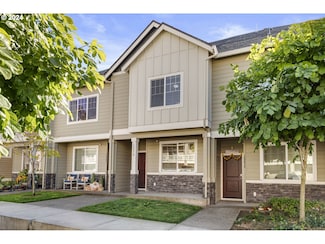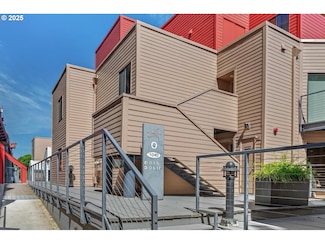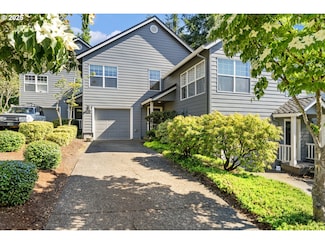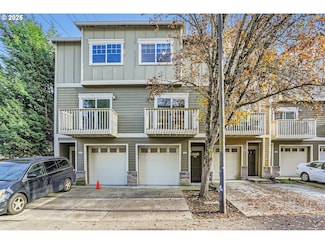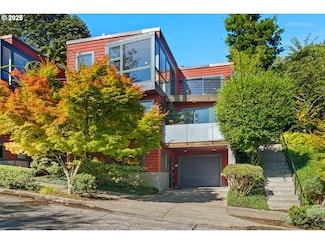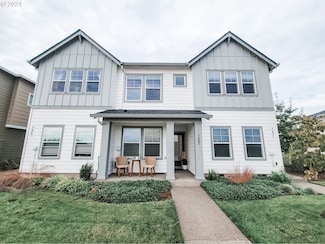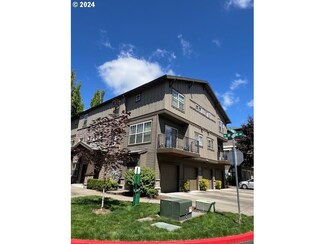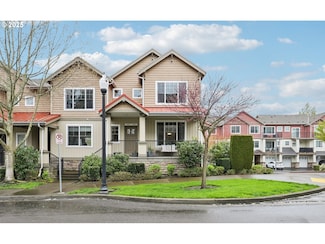$610,000
- 3 Beds
- 2.5 Baths
- 2,123 Sq Ft
3312 SW 1st Ave, Portland, OR 97239
Contemporary Townhouse located in Liar Hill. Close to downtown, parks, transportation. This end unit offers a great , clean design. Gourmet kitchen has quartz counter tops, stainless steel appliances and a great island opening to the Family Room and Dining area.The primary bedroom offers ample storage and closets. Private deck offers a peaceful retreat. Enjoy this great SW Location and stylish

Madeleine Rose
Premiere Property Group, LLC
(971) 459-0863


