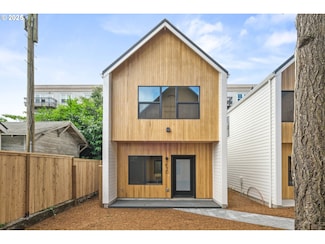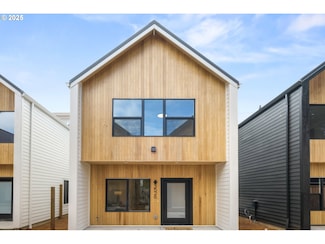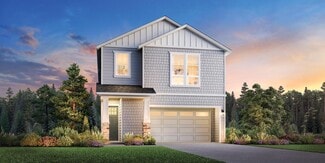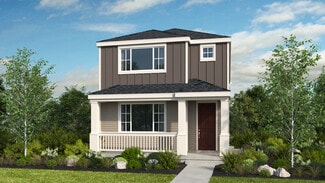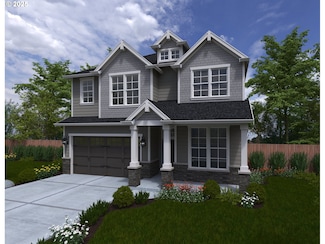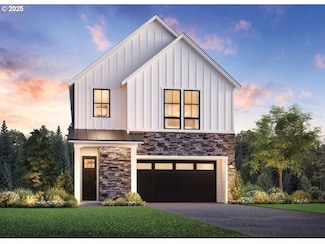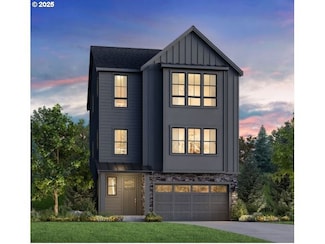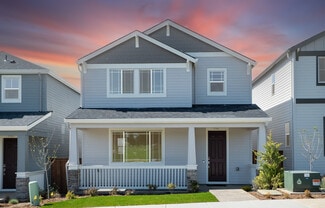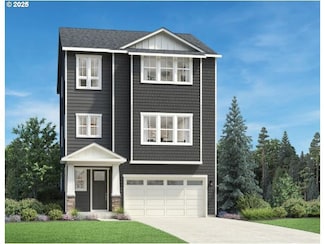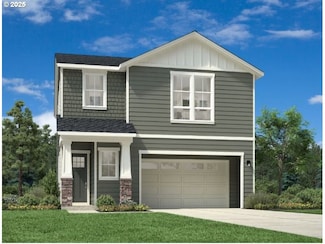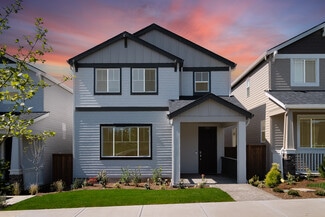$440,000 New Construction
- 2 Beds
- 2.5 Baths
- 820 Sq Ft
5004 SE Rural St Unit C, Portland, OR 97206
Built by Schumacher Homes. High ceilings, private fenced backyard patio with storage. Kitchen quartz island with room for seating. Built-ins and storage opportunities throughout. Parking allowed on street in front of unit. New owner responsible for lawn and gardening. Work space on the main level. Matterport 3D tour on Homes.com. Enjoy care fee living with electric fireplace and minispilts.

Madeleine Rose
Premiere Property Group, LLC
(503) 505-7160




