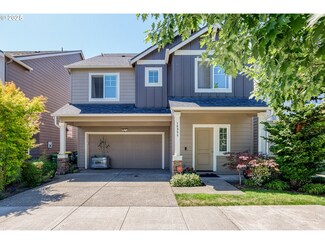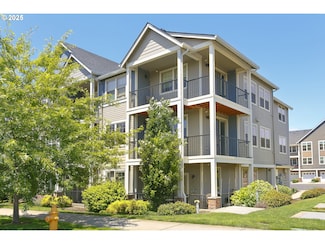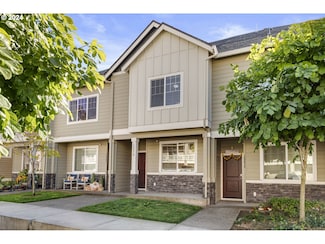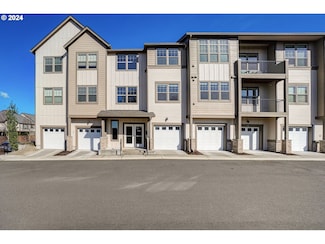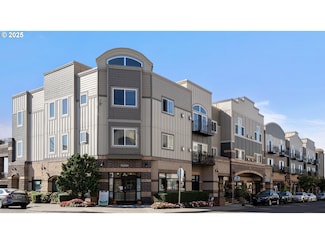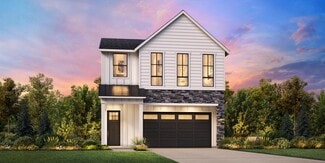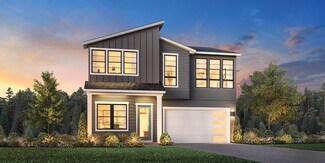$855,000
- 4 Beds
- 2.5 Baths
- 3,008 Sq Ft
14101 NW Gargany St, Portland, OR 97229
Discover this elegant 4-bedroom home perfectly situated in a highly sought-after Northwest Portland neighborhood, just minutes from top-rated schools. The main floor features beautiful hardwood floors, a bright open layout, and a spacious den/office, ideal for remote work or study.Natural light fills the home through large windows that frame lovely green-space views, creating a warm and inviting
Ajay Deshpande Spicer & Associates Realty











