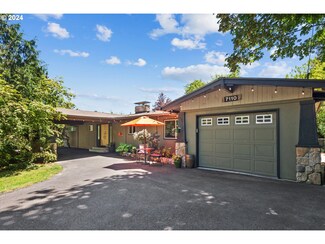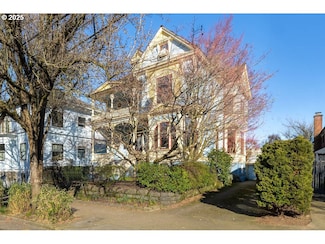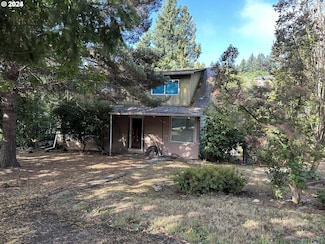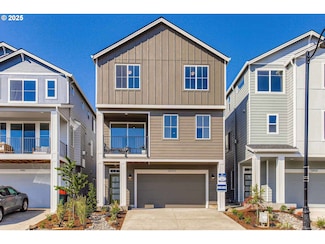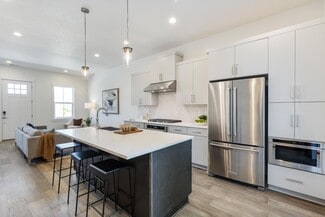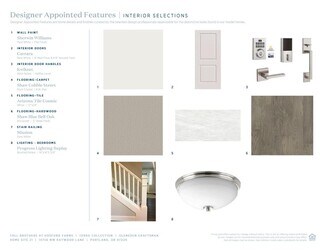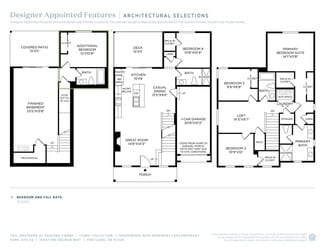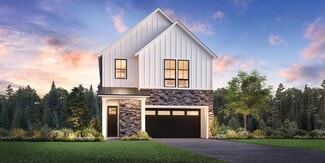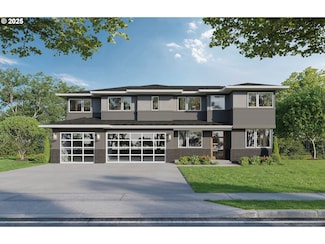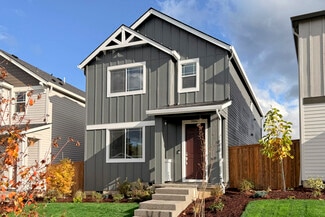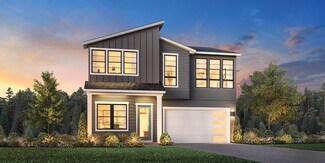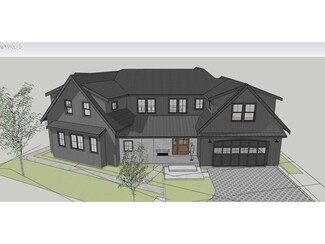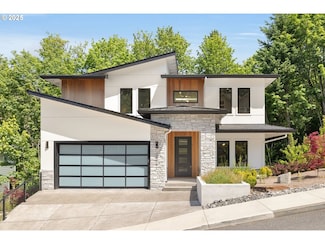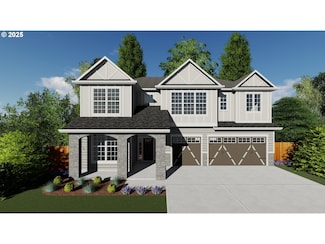$1,395,000
- 5 Beds
- 4.5 Baths
- 4,238 Sq Ft
4023 NW Sunset Cir, Portland, OR 97229
Perched high above Forest Heights, this stunning 5 bed / 4.1 bath home offers breathtaking Valley and Coast Range views paired with sleek minimalist design. The south-facing layout floods every level with natural light. The main floor features a dramatic double-height living room with floor-to-ceiling windows, plus a stylish office, dining area, and chef’s kitchen. Relax by the fireplace or enjoy
Laura Cavanaugh Harnish Company Realtors


