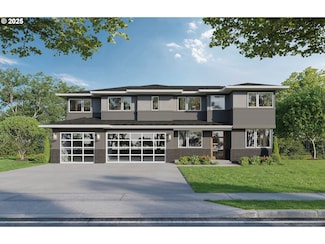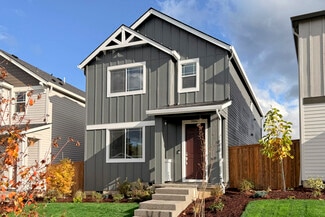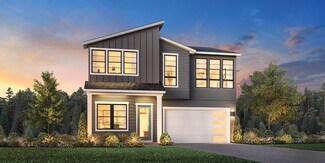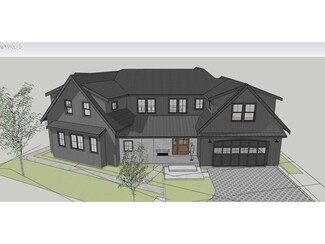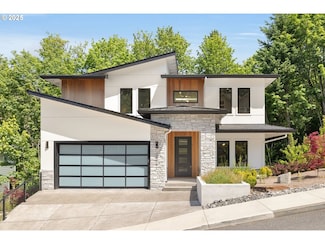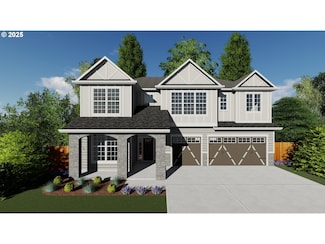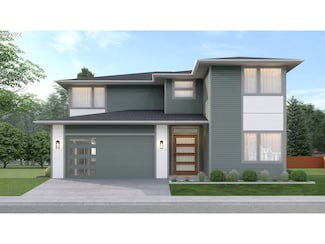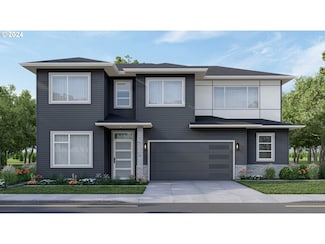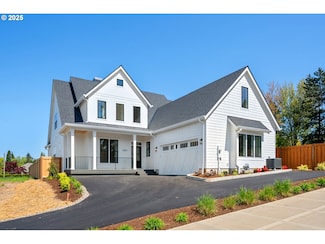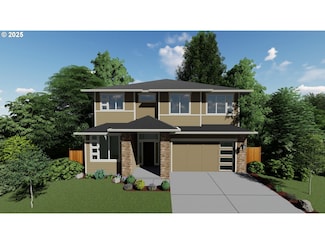$1,750,000 New Construction
- 6 Beds
- 4.5 Baths
- 4,572 Sq Ft
12070 NW Stewartridge Ln, Portland, OR 97229
NW PORTLAND'S COVETED BRAND NEW NEIGHBORHOOD. Exquisite Rare Complete Custom Construction build to suit by Luxury Home Builder Hartwell Homes. Pre-sale opportunity! Get in early and Every finish can be selected by homeowner with no standard pallet restrictions. This Home is Distinguished by its Highly sought after community and top rated schools. Expansive Great Room with Vaulted ceilings is open
Rebecca Hartwell Keller Williams Realty Professionals

