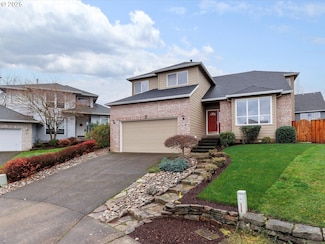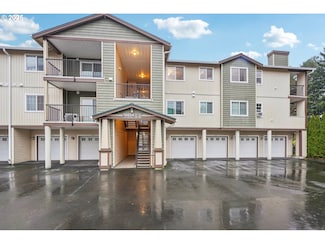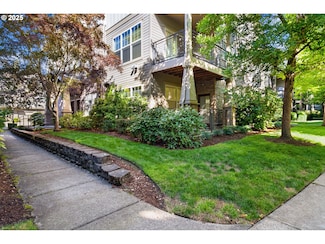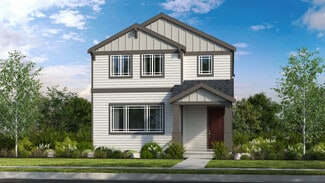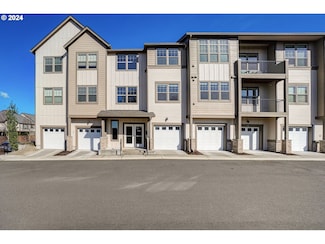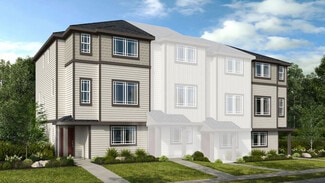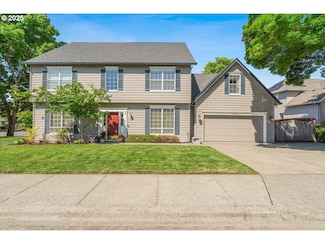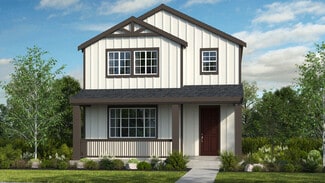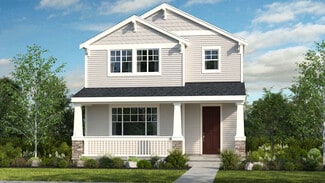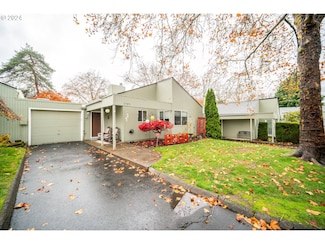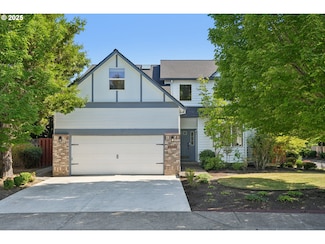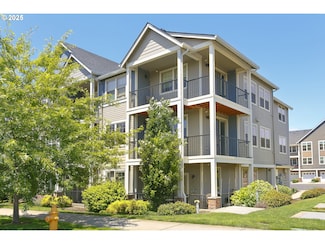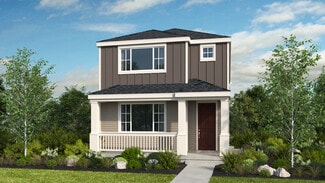$660,000
- 4 Beds
- 2.5 Baths
- 2,479 Sq Ft
415 NW Kotrik Place, Beaverton, OR 97006
The PERFECT LOCATION you can't pass up!!! This 4 bed 2.5 bath cul-de-sac home is the one you have been waiting for. The home features spacious rooms with SOARING CEILINGS and a floor plan that you can't beat. Living room, family room, formal dining, main level laundry, plus four nice size bedrooms. The master suite has an amazing bathroom with jetted soaking tub. The well laid out kitchen has

Jason Kennedy
RE/MAX Equity Group
(971) 376-8514

