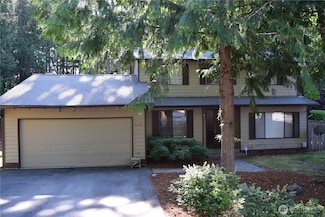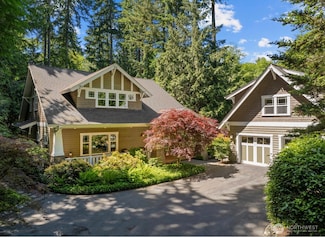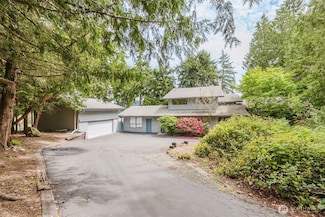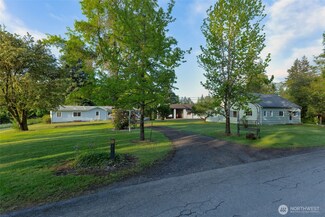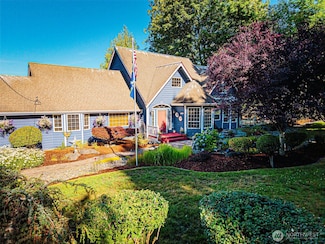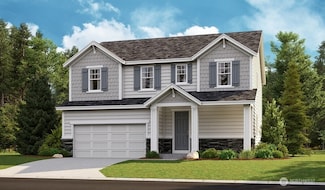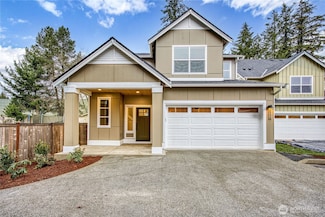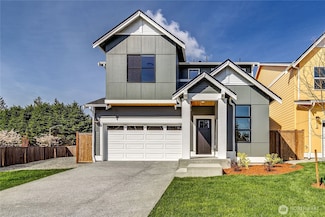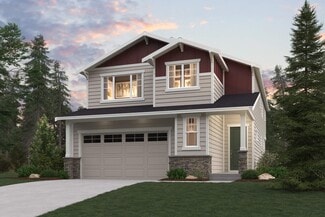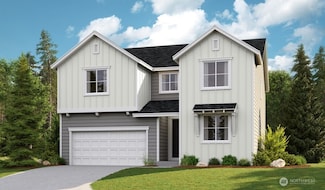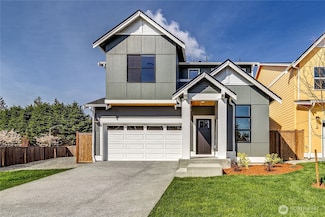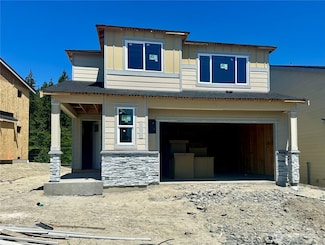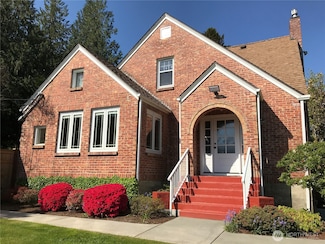$569,500
- 3 Beds
- 2.5 Baths
- 1,900 Sq Ft
4545 NW Shelley Dr, Silverdale, WA 98383
Newly Remolded 2 Story Home with New Interior Paint, New Flooring, New Kitchen Cabinets, New Bathroom Cabinets and New Countertops. New Kitchen Quartz Countertops, and New Kitchen Appliances. 3 Bedrooms, 2.5 Bath 2-Story with an Office/Den Downstairs and 3 Bedrooms Upstairs. Family Room with a Fireplace and a Patio to the Fenced Backyard Area. The Main Floor has a Living Room and Dining Room. The

Dennis Morrow
Great Northwest Real Estate
(360) 512-7657

