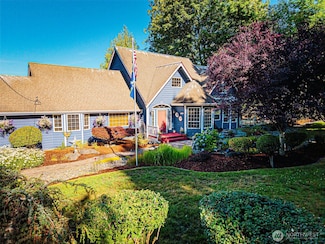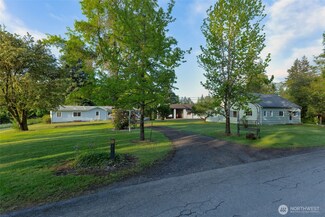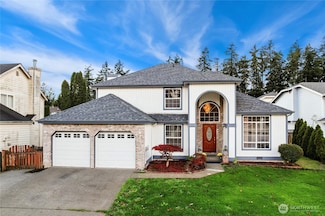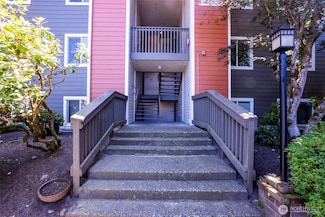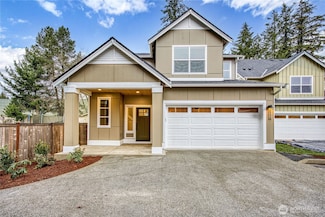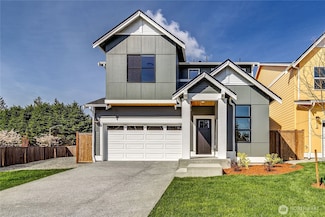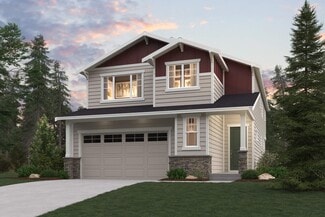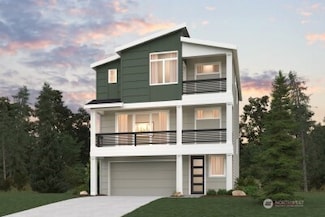$992,500
- 3 Beds
- 2 Baths
- 2,310 Sq Ft
17198 Viking Way NW, Poulsbo, WA 98370
Wake up to sunrises over Liberty Bay. This charming waterfront home offers front-row views of soaring eagles, passing marine life, and the ever-changing tides. Located on a gently sloping, low-bank lot, the property is ideally positioned near downtown Poulsbo, Silverdale’s shopping hubs, the hospital, and an easy commute to local navy bases. Outside, enjoy an expansive lawn, fruit trees, garden

Andrea Peterson
Windermere RE West Sound Inc.
(360) 505-0228








