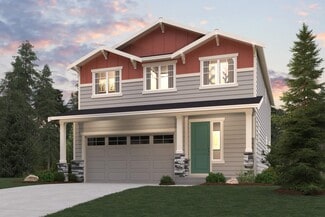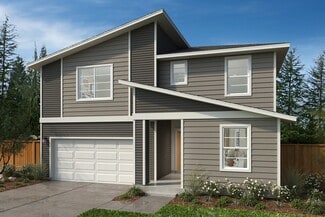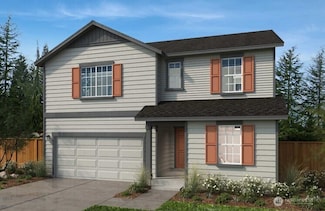$2,795,000 Open Sat 10AM - 2PM
- 4 Beds
- 3.5 Baths
- 3,751 Sq Ft
7535 NE West Port Madison Rd, Bainbridge Island, WA 98110
Tucked away on 2.5 acres & surrounded by lush forest & old-growth trees, this newly built home offers modern comfort with total privacy & tranquility. Anchoring the open concept floorplan is a dramatic 2-story living room with French doors leading to a covered patio with a dual-sided fireplace. Chef's kitchen with Thermador appliances, walk-in pantry & large island. Large main-floor primary suite
Matthew Paige Realogics Sotheby's Int'l Rlty

















