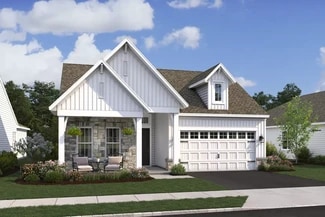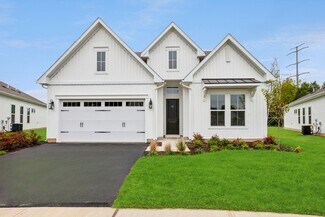$792,990 New Construction
- 3 Beds
- 3 Baths
- 2,120 Sq Ft
10 Mount Dr Unit HD, Plainsboro, NJ 08536
Welcome to the Poitier ESP Home Design at Serenity Walk at Plainsboro a thoughtfully designed 3-bedroom, 3-bathroom ranch-style home offering 2,120 sq. ft. of elegant living space. This one-story layout features a grand 13' foyer, a dedicated home office, and an Extra Suite Plus with a private living room and full bathideal for guests or multi-generational living. The open-concept great room
June Branagan LANDARAMA INC








