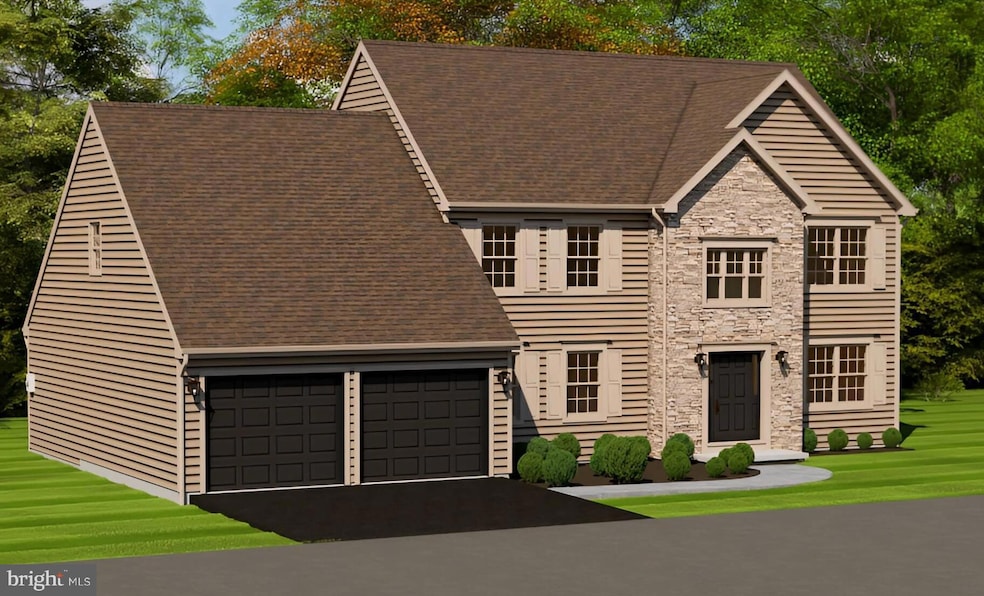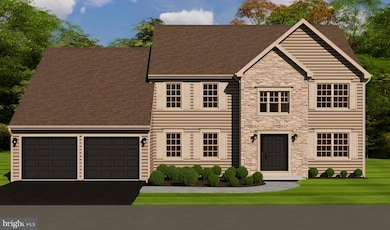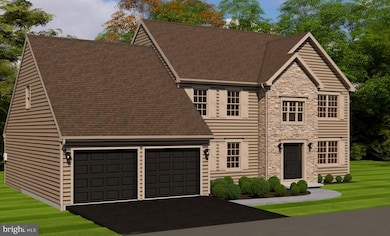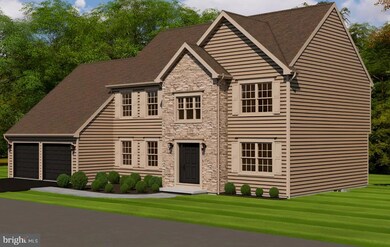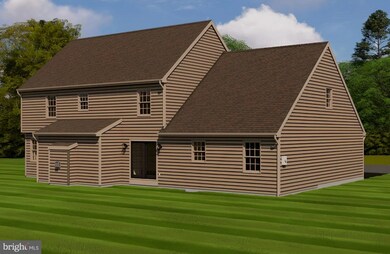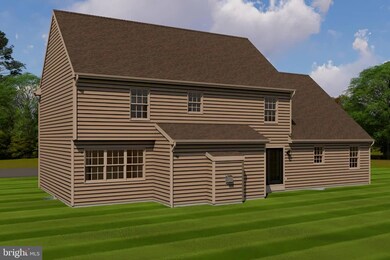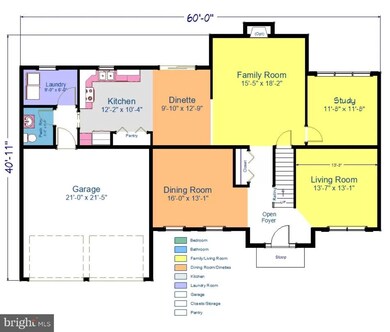0 0 Jade Ln Bethlehem, PA 18017
Estimated payment $3,792/month
Highlights
- New Construction
- 6 Acre Lot
- No HOA
- Private Pool
- Colonial Architecture
- 2 Car Direct Access Garage
About This Home
This is a "house to be built package" - vacant land advertising one of the many models available to build with Welbilt Homes. The Nottingham is what is advertised, but choose from any of our floorplans. What a great opportunity to purchase one large private parcel to build your dream home on, or purchase the entire 6-acres to subdivide for individual lots. This property has stunning views, is located on a quiet dead end street, close to major roads for commuting, and has the subdivision potential. The lot is perc tested and permit ready for septic. Schedule your showing asap to see this rare piece of land in Northampton county! Be in your new home by the Fall of 2026.
Listing Agent
(484) 525-9962 alanasprecher@gmail.com Horning Farm Agency Inc Listed on: 11/24/2025
Home Details
Home Type
- Single Family
Est. Annual Taxes
- $993
Lot Details
- 6 Acre Lot
- Property is in excellent condition
- Property is zoned A/RR
Parking
- 2 Car Direct Access Garage
- Front Facing Garage
- Side Facing Garage
- Garage Door Opener
Home Design
- New Construction
- Colonial Architecture
- Active Radon Mitigation
- Concrete Perimeter Foundation
- Stick Built Home
- Masonry
Interior Spaces
- 2,711 Sq Ft Home
- Property has 3 Levels
- Natural lighting in basement
Bedrooms and Bathrooms
- 4 Main Level Bedrooms
Utilities
- 90% Forced Air Heating and Cooling System
- Cooling System Utilizes Bottled Gas
- Heat Pump System
- Back Up Electric Heat Pump System
- Back Up Gas Heat Pump System
- Heating System Powered By Leased Propane
- Heating System Powered By Owned Propane
- Electric Baseboard Heater
- Public Hookup Available For Water
- Electric Water Heater
- Applied For Permit
- Approved Septic System
- Perc Approved Septic
Additional Features
- Doors are 32 inches wide or more
- Private Pool
Community Details
- No Home Owners Association
- None Available Subdivision
Map
Home Values in the Area
Average Home Value in this Area
Property History
| Date | Event | Price | List to Sale | Price per Sq Ft |
|---|---|---|---|---|
| 11/24/2025 11/24/25 | For Sale | $702,400 | -- | $259 / Sq Ft |
Source: Bright MLS
MLS Number: PANH2009066
- 0 Jade Ln
- 6522 Lawrence St Unit Olympia
- 6780 Gwenmawr Rd
- 6860 Lawrence St Unit Varna ESP
- 6873 Lawrence St Unit Malmo
- 5772 Frederick Dr Unit Stavanger III
- 6172 Airport Rd
- 5693 Frederick Dr Unit Stavanger III
- 6075 Airport Rd
- 6932 Cedar Dr
- 5683 Frederick Dr
- 5722 Frederick Dr
- 6834 Smith Ct Unit Stavanger III
- 6871 Smith Ct Unit Lot 35/12/0
- 6844 Smith Ct Unit 38/12/0
- 6834 Smith Ct
- 6871 Smith Ct
- 6851 Smith Ct
- 5682 Frederick Dr Unit Stavanger III
- 5722 Frederick Dr Unit Stavanger III
- 6172 Airport Rd
- 4445 Harriet Ln
- 1331 Armstrong Rd
- 3298 Jacksonville Rd
- 1515 Kenwood Dr
- 216 Mulberry St
- 3050 Schoenersville Rd
- 216 Penn St Unit 3
- 142 E Northampton St Unit A
- 502 Atlas Rd
- 282 N Walnut St
- 400 Bridle Path Rd
- 1818 Catasauqua Rd
- 2104 Westgate Dr
- 2252A Catasauqua Rd
- 2080 Westgate Dr
- 2132 Pennsylvania Ave
- 526 Pearl St Unit MiddleTownhome526.5
- 534 Kurtz St Unit Garage
- 1010 6th St
