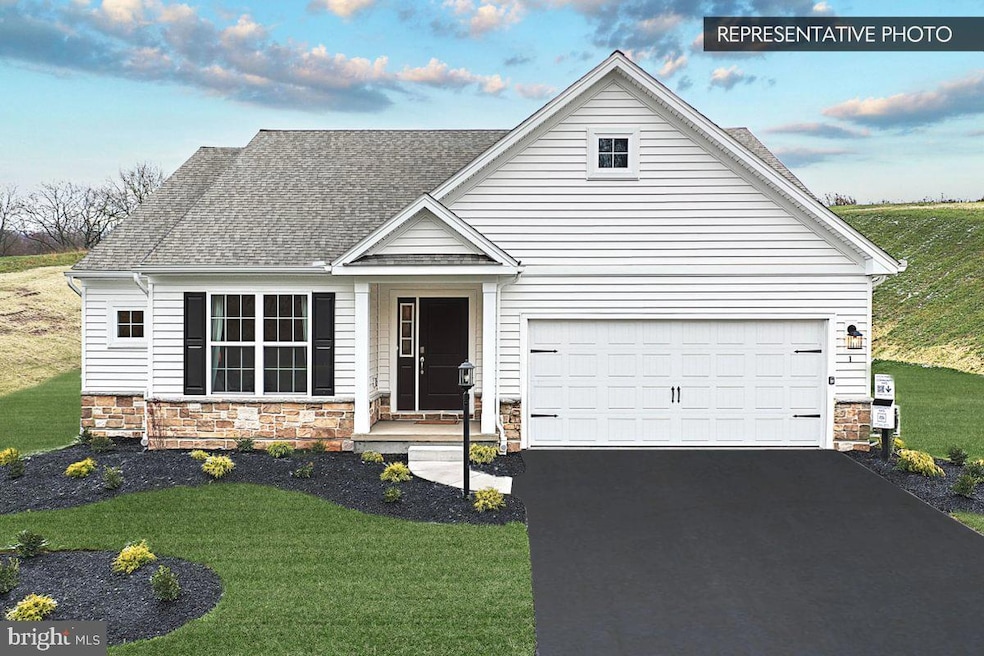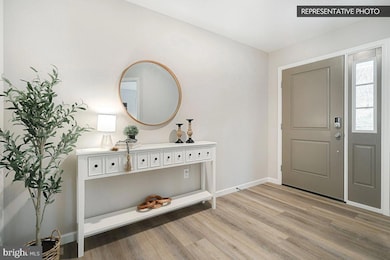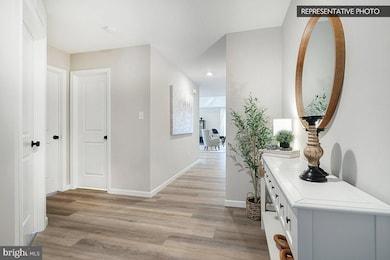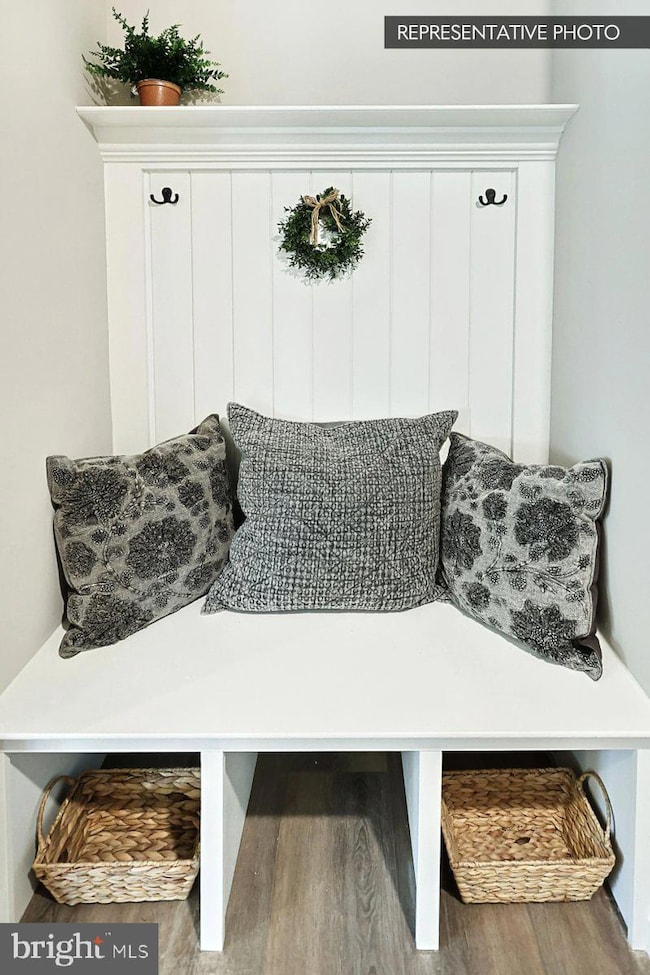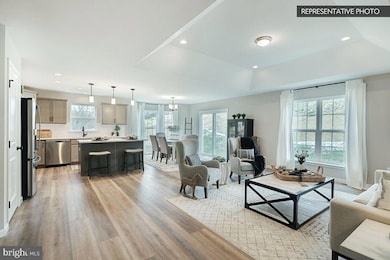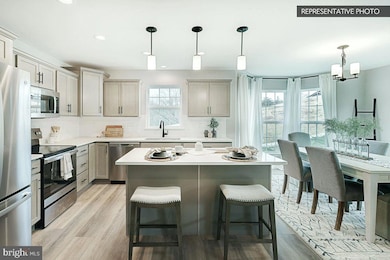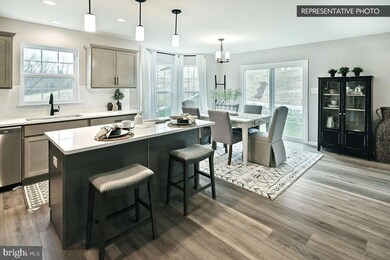0 Abbey Plan at Logan Meadows Unit PAYK2077392 Dillsburg, PA 17019
Estimated payment $2,911/month
Highlights
- New Construction
- Breakfast Area or Nook
- Double Pane Windows
- Traditional Architecture
- 2 Car Direct Access Garage
- Walk-In Closet
About This Home
Introducing the Abbey floorplan—a haven of comfort and style! This one-story gem boasts over 1600 sq ft of space designed for modern living. Enjoy seamless flow between the kitchen, family room, and three bedrooms, all complemented by two bathrooms. The owner's suite is a retreat with a walk-in closet and adjacent laundry room for added convenience. Additionally, envision the potential of a finished basement tailored to your desires. Rest assured with a 10-YEAR WARRANTY included, ensuring the security of your investment. Make homeownership a reality—call today! This listing represents a base home plan that can be built in this community. The listed price reflects the base price only and does not include optional upgrades, lot premiums, or additional features, which may be available at an additional cost. Pricing, features, and availability are subject to change without notice. Photos are of a similar model and may display upgrades not included in the listed price.
Listing Agent
(484) 650-1537 kcalvert@berkshomes.com Berks Homes Realty, LLC Listed on: 03/04/2025
Home Details
Home Type
- Single Family
Year Built
- New Construction
HOA Fees
- $25 Monthly HOA Fees
Parking
- 2 Car Direct Access Garage
- Driveway
Home Design
- Traditional Architecture
- Poured Concrete
- Blown-In Insulation
- Batts Insulation
- Architectural Shingle Roof
- Fiberglass Roof
- Asphalt Roof
- Vinyl Siding
- Passive Radon Mitigation
- Concrete Perimeter Foundation
- Stick Built Home
Interior Spaces
- 1,662 Sq Ft Home
- Property has 1 Level
- Double Pane Windows
- Window Screens
- Insulated Doors
- Open Floorplan
- Basement Fills Entire Space Under The House
Kitchen
- Breakfast Area or Nook
- Gas Oven or Range
- Dishwasher
- Disposal
Flooring
- Carpet
- Vinyl
Bedrooms and Bathrooms
- 3 Main Level Bedrooms
- Walk-In Closet
- 2 Full Bathrooms
- Bathtub with Shower
- Walk-in Shower
Laundry
- Laundry Room
- Laundry on upper level
- Washer and Dryer Hookup
Home Security
- Carbon Monoxide Detectors
- Fire and Smoke Detector
Utilities
- Forced Air Heating and Cooling System
- 200+ Amp Service
- Electric Water Heater
- Cable TV Available
Additional Features
- Energy-Efficient Windows with Low Emissivity
- Exterior Lighting
- Property is in excellent condition
Community Details
- $100 Capital Contribution Fee
- Association fees include common area maintenance
- Built by Berks Homes, LLC
- Logan Meadows Subdivision, Abbey Floorplan
Map
Home Values in the Area
Average Home Value in this Area
Property History
| Date | Event | Price | List to Sale | Price per Sq Ft |
|---|---|---|---|---|
| 11/06/2025 11/06/25 | Price Changed | $460,990 | +1.8% | $277 / Sq Ft |
| 11/04/2025 11/04/25 | Price Changed | $452,990 | +1.1% | $273 / Sq Ft |
| 10/31/2025 10/31/25 | Price Changed | $447,990 | 0.0% | $270 / Sq Ft |
| 10/31/2025 10/31/25 | For Sale | $447,990 | +5.4% | $270 / Sq Ft |
| 07/14/2025 07/14/25 | Price Changed | $424,990 | -3.8% | $256 / Sq Ft |
| 05/03/2025 05/03/25 | Price Changed | $441,990 | +1.1% | $266 / Sq Ft |
| 03/05/2025 03/05/25 | Price Changed | $436,990 | -0.7% | $263 / Sq Ft |
| 03/04/2025 03/04/25 | For Sale | $439,990 | -- | $265 / Sq Ft |
Source: Bright MLS
MLS Number: PAYK2077392
- 0 Blue Ridge Plan at Logan Meadows Unit PAYK2077754
- 0 Molly Plan at Logan Meadows Unit PAYK2092946
- 0 Beacon Pointe Plan at Logan Meadows Unit PAYK2077894
- 0 Copper Beech Plan at Logan Meadows Unit PAYK2077756
- 0 Brindlee Plan at Logan Meadows Unit PAYK2077764
- 104 Travers Dr
- 391 Santa Anita Dr
- 112 Saratoga
- Molly Plan at Logan Meadows
- Brindlee Plan at Logan Meadows
- Blue Ridge Plan at Logan Meadows
- Georgia Mae Plan at Logan Meadows
- Copper Beech Plan at Logan Meadows
- Abbey Plan at Logan Meadows
- Beacon Pointe Plan at Logan Meadows
- 389 Santa Anita Dr
- 109 Saratoga
- 105 Saratoga Dr
- 103 Saratoga Dr
- 101 Saratoga Dr
- 160 Logan Rd Unit 4D
- 15 Ore Bank Rd
- 11 N Chestnut St Unit F
- 11 N Chestnut St Unit E
- 729 Low St
- 721 S Mountain Rd
- 2451 Oakwood Hills Dr
- 308 Sleepy Hollow Dr
- 420 Gettysburg Pike
- 407 Mount Allen Dr
- 1515 English Dr
- 471 Nursery Dr N
- 51 Franklin Dr
- 1851 Shady Ln
- 1041 S Market St
- 500 E Elmwood Ave
- 363 Stonehedge Ln
- 471 Stonehedge Ln
- 5 E Maplewood Ave Unit 3
- 163 Easterly Dr
