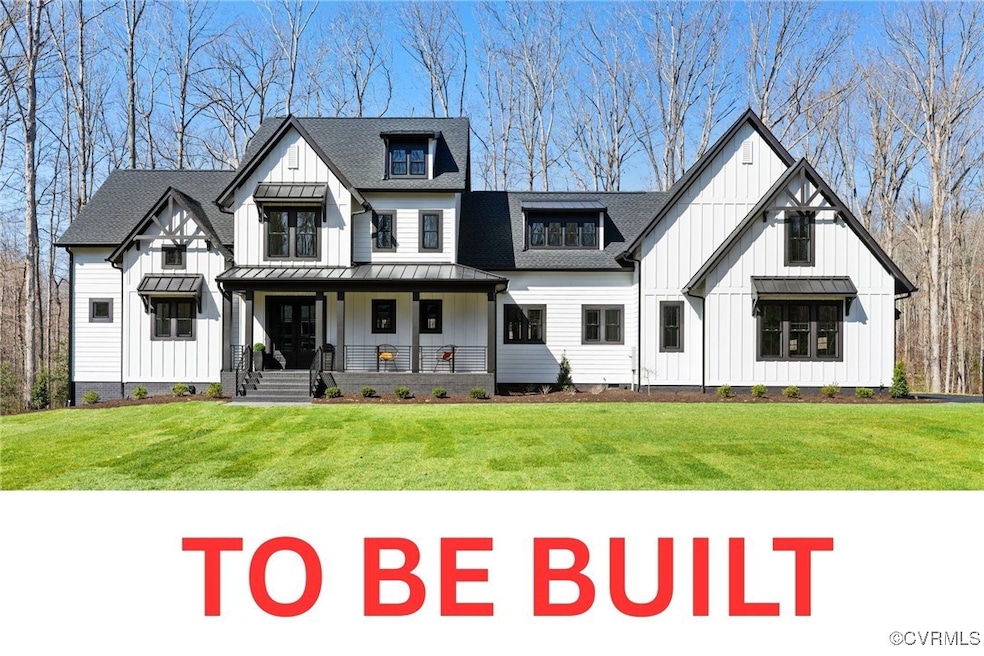0 Acorn Trail Unit 2515029 Powhatan, VA 23139
Estimated payment $9,110/month
Highlights
- New Construction
- Custom Home
- Ceramic Tile Flooring
- Powhatan Elementary School Rated A-
- 2 Car Attached Garage
- Zoned Heating and Cooling
About This Home
HOME IS TO-BE-BUILT CUSTOM...LOTS STILL AVAILABLE! Just minutes from Westchester Commons/288/Midlothian, The Trails at Huntington is where custom living meets natural beauty in one of eastern Powhatan’s most coveted neighborhoods. Known for its wooded privacy and stunning curb appeal, this is your chance to design a home that’s built entirely around you. Whether it’s an open-concept dream kitchen, a wraparound porch, or a private home office with a view, the possibilities are endless. Here, you’re not choosing from a list—you’re creating from scratch. And with spacious, wooded lots ranging from 2 to 4 acres, there’s plenty of room to dream big!
Listing Agent
Long & Foster REALTORS Brokerage Phone: (804) 243-4663 License #0225104961 Listed on: 05/29/2025

Home Details
Home Type
- Single Family
Year Built
- Built in 2025 | New Construction
Lot Details
- 2.38 Acre Lot
- Zoning described as R-U
HOA Fees
- $25 Monthly HOA Fees
Parking
- 2 Car Attached Garage
Home Design
- Home to be built
- Custom Home
- Brick Exterior Construction
- Shingle Roof
- HardiePlank Type
Interior Spaces
- 3,200 Sq Ft Home
- 2-Story Property
Flooring
- Partially Carpeted
- Ceramic Tile
Bedrooms and Bathrooms
- 4 Bedrooms
- 4 Full Bathrooms
Schools
- Flat Rock Elementary School
- Powhatan Middle School
- Powhatan High School
Utilities
- Zoned Heating and Cooling
- Heating System Uses Propane
- Well
- Septic Tank
Community Details
- Trails At Huntington Subdivision
- The community has rules related to allowing corporate owners
Listing and Financial Details
- Tax Lot 1
- Assessor Parcel Number 041-78
Map
Home Values in the Area
Average Home Value in this Area
Property History
| Date | Event | Price | List to Sale | Price per Sq Ft |
|---|---|---|---|---|
| 05/29/2025 05/29/25 | For Sale | $1,450,000 | -- | $453 / Sq Ft |
Source: Central Virginia Regional MLS
MLS Number: 2515029
- 0 Maple Lake Unit 2526988
- 000 Ash Bank Ct
- 00 Ash Bank Ct
- 00 Maple Lake
- 00 Miles
- TBD Old River Trail
- 2629 Maidens Rd
- Vanderbilt Plan at Maidens Farm
- HAMPTON Plan at Maidens Farm
- Jamestown Plan at Maidens Farm
- 2710 Maidens Rd
- 2730 Maidens Rd
- 2720 Maidens Rd
- 2097 Place
- 0 Marion Harland Ln
- 2940 Anderson Hwy
- 2311 Branchway Creek Dr
- 2340 Branchway Creek Dr
- 2344 Branchway Creek Dr
- 3581 Richards Run
- 1013 Clayton Rd
- 6314 Springside Dr
- 3856 River Rd W
- 12232 Old Chula Rd Unit 1
- 700 City Vw Lp
- 15906 Misty Blue Alley
- 450 Perimeter Dr
- 701 Watkins View Dr
- 437 American Elm Dr
- 18417 Palisades Ct
- 18401 Palisades Ct
- 400 Katrina Ct
- 401 Lancaster Gate Dr
- 4700 Jaydee Dr
- 16707 Cabretta Ct
- 16043 Cambria Cove Blvd
- 1000 Artistry Dr
- 14300 Michaux View Way
- 6418 Cassia Loop
- 6454 Cassia Loop
