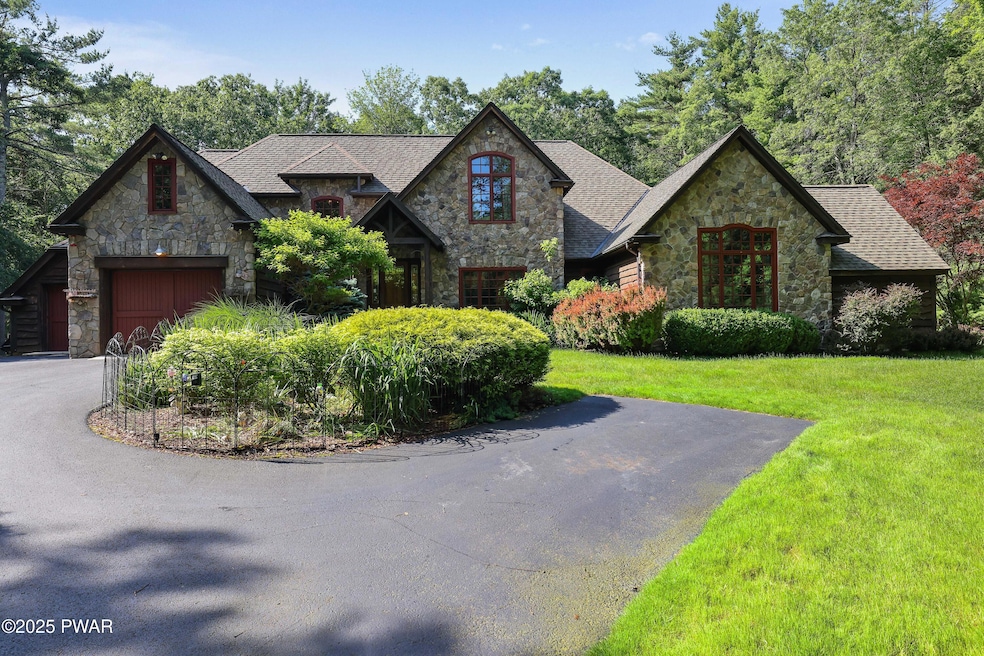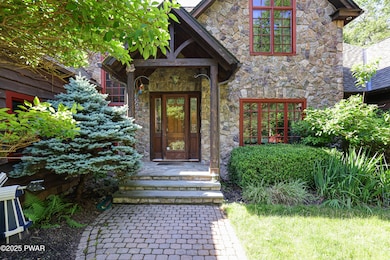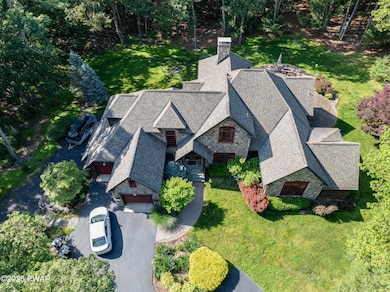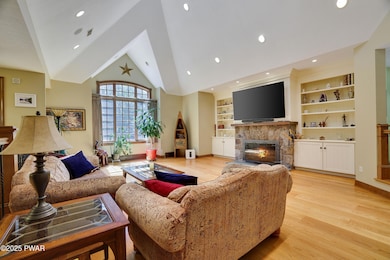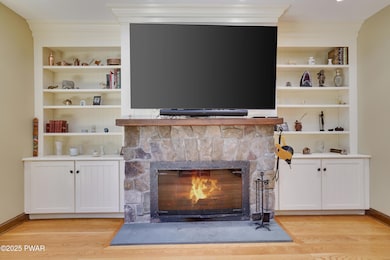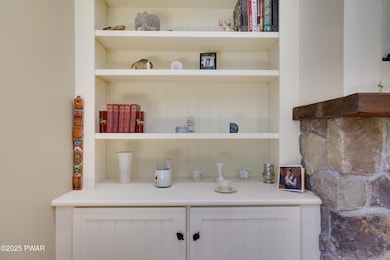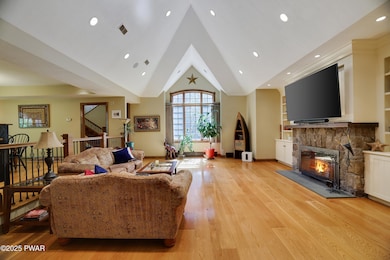0 Address Withheld Unit PWBPW251950 Lakeville, PA 18436
Estimated payment $7,711/month
Highlights
- Second Kitchen
- Open Floorplan
- Wood Burning Stove
- Second Garage
- Viking Appliances
- Cathedral Ceiling
About This Home
Crafted by one of the region's most renowned builders for their own personal residence, this exquisite French Provincial estate showcases timeless architecture and superior craftsmanship throughout. No detail was spared--every element was thoughtfully designed and constructed using only the finest materials available.At the heart of the home lies a chef's dream kitchen, complete with a Viking range, granite countertops, and a large center island ideal for entertaining. Soaring vaulted ceilings crown the sunken living room, where custom built-ins frame a striking wood-burning fireplace--creating a warm and inviting gathering space.The main-level primary suite offers both elegance and convenience, thoughtfully designed with aging in place in mind. Downstairs, the expansive lower level presents endless possibilities with potential in-law accommodations, a billiards and bar room, and a fully functional four-season indoor grow room for fresh herbs and vegetables year-round.Car enthusiasts will appreciate the abundance of garage space, including a three-car attached garage and an additional three-car detached garage equipped with an 11,000 lb. car lift and EV charging station.Ideally located just minutes from Lake Wallenpaupack, downtown Hawley, and within two hours of New York City and Philadelphia, this exceptional home offers the perfect blend of luxury, comfort, and accessibility.
Listing Agent
Berkshire Hathaway HomeServices Pocono Real Estate Milford License #AB068243 Listed on: 06/26/2025

Home Details
Home Type
- Single Family
Est. Annual Taxes
- $12,178
Year Built
- Built in 2004
Lot Details
- 4.92 Acre Lot
HOA Fees
- $42 Monthly HOA Fees
Parking
- 6 Car Garage
- Second Garage
Home Design
- Fiberglass Roof
- Asphalt Roof
Interior Spaces
- 5,589 Sq Ft Home
- 3-Story Property
- Open Floorplan
- Wet Bar
- Wired For Sound
- Built-In Features
- Bar Fridge
- Bar
- Cathedral Ceiling
- 1 Fireplace
- Wood Burning Stove
- Entrance Foyer
- Family Room
- Living Room
- Dining Room
- Home Office
- Bonus Room
- Game Room
Kitchen
- Second Kitchen
- Breakfast Bar
- Gas Oven
- Gas Range
- Dishwasher
- Viking Appliances
- Kitchen Island
- Granite Countertops
Flooring
- Wood
- Radiant Floor
- Tile
Bedrooms and Bathrooms
- 5 Bedrooms
- Primary Bedroom on Main
- Walk-In Closet
- In-Law or Guest Suite
Laundry
- Laundry Room
- Laundry on main level
- Washer and Dryer
Attic
- Storage In Attic
- Partially Finished Attic
Finished Basement
- Basement Fills Entire Space Under The House
- Apartment Living Space in Basement
Utilities
- Central Air
- Hot Water Heating System
- Heating System Uses Propane
- Well
- Septic System
Community Details
- Spring Brook Estates Subdivision
- Electric Vehicle Charging Station
Listing and Financial Details
- Assessor Parcel Number 19-0-0022-0004
Map
Home Values in the Area
Average Home Value in this Area
Property History
| Date | Event | Price | List to Sale | Price per Sq Ft |
|---|---|---|---|---|
| 09/18/2025 09/18/25 | Price Changed | $1,265,000 | -1.9% | $226 / Sq Ft |
| 08/19/2025 08/19/25 | Price Changed | $1,290,000 | -3.7% | $231 / Sq Ft |
| 06/26/2025 06/26/25 | For Sale | $1,340,000 | -- | $240 / Sq Ft |
Source: Pike/Wayne Association of REALTORS®
MLS Number: PWBPW251950
- 30 Vista Ct
- 329 Lakeshore Dr
- 103 Lakeside Rd
- 84 Lakeview Dr
- 11 Pumphouse Rd
- 3 Circle Dr E
- 102 Crestview Dr
- 20 Pine St
- 5 Pumphouse Rd
- 177 Crane Rd
- 140 Poplar St
- 458 Lakeside Dr
- 0 Ojibway Dr
- 0 Briar Hill Dr
- 12C Ridge Crest Dr
- 54 Summit Cir
- 11 Briar Hill Rd S
- 85 Boulder Point Rd
- 784 Purdytown Turnpike
- 146 Cove Point Cir
- 3 Lakeview Dr
- 775 Purdytown Turnpike Unit Cottage C
- 1259 Goose Pond Rd
- 67 Tiffany Rd
- 1212 Acacia Dr
- 2832 Rockway Rd
- 202 Penn Ave Unit 102
- 14 Grandview Dr
- 308 Bishop Ave Unit 308 B
- 306 Bishop Ave Unit C
- 128/2779 Rockway Rd
- 9 Roamingwood Rd
- 2174 Lakeview Dr E Unit ID1302382P
- 628 Unit 1 Hudson St Unit 1
- 233 N Gate Rd
- 199 Gate Rd N
- 265 Parkwood Dr
- 20 Woodcrest Ln Unit Lot 1576
- 113 Forrest St
- 23 Tanglewood Ln
