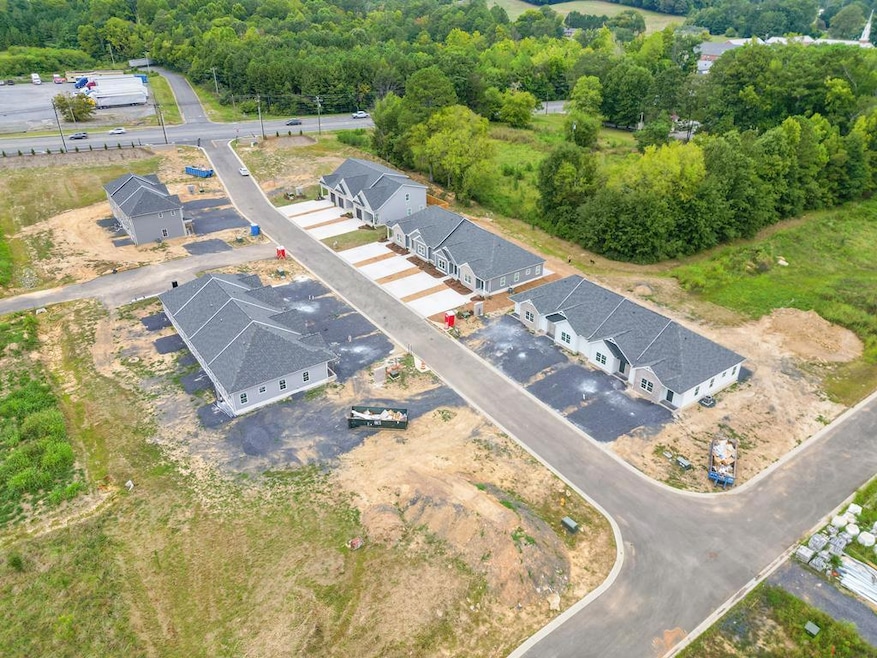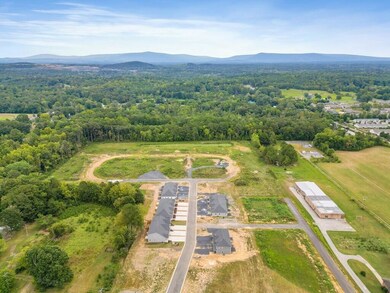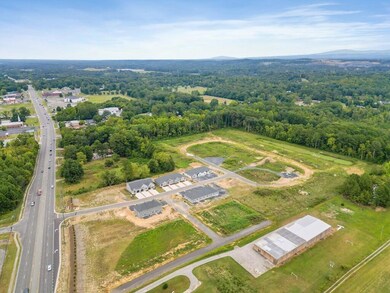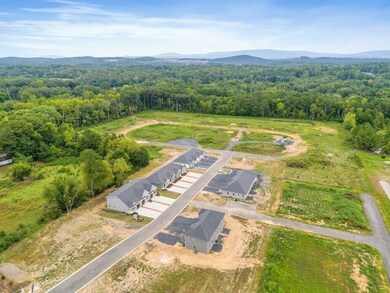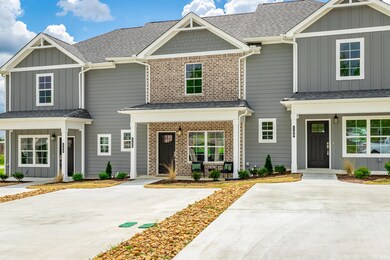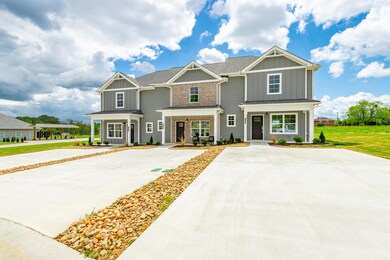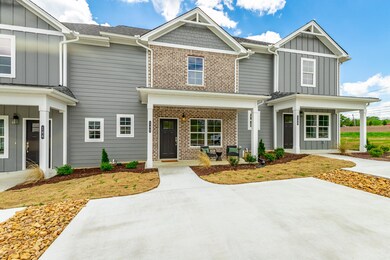0 Andros Dr Dalton, GA 30721
Estimated payment $9,935/month
Highlights
- New Construction
- Open Floorplan
- Efficiency Studio
- New Hope Middle School Rated A-
- No HOA
- Brick Exterior Construction
About This Home
Discover The Andros, Dalton's newest townhome community, offering a rare chance to purchase 7 brand-new units in a beautifully planned townhome development. Each unit features a thoughtfully designed floorplan with open-concept living, stylish kitchens with modern cabinetry and finishes, spacious living areas, and bright natural light throughout. Built with comfort and functionality in mind, these homes are ideal for tenants or owner-occupants. Located just minutes from shopping, dining, schools, and local amenities, this community offers both convenience and appeal. With strong rental potential and low-maintenance new construction, this is a prime investment opportunity. A 1-year builder warranty from River Stone offers added peace of mind for investors and buyers alike.
Whether you're looking to grow your portfolio or begin a new one, The Andros delivers on quality, location, and long-term potential. Units included in listing are 140 Andros Drive, 141 Andros Drive, 142 Andros Drive, 143 Andros Drive, 144 Andros Drive, 175 Andros Drive, and 186 Andros Drive,. Contact us today for details or to schedule a showing!
Townhouse Details
Home Type
- Townhome
Est. Annual Taxes
- $1,217
Year Built
- Built in 2024 | New Construction
Home Design
- Brick Exterior Construction
- Slab Foundation
- Composition Roof
- Vinyl Siding
Interior Spaces
- 8,786 Sq Ft Home
- 1-Story Property
- Open Floorplan
- Living Room
- Efficiency Studio
- Carpet
- Washer and Dryer Hookup
Kitchen
- Electric Range
- Stove
- Dishwasher
Parking
- Parking Available
- Driveway
- Paved Parking
Schools
- Pleasant Grove Elementary School
- New Hope Middle School
- Northwest Whitfield High School
Additional Features
- Patio
- Property fronts a county road
- Central Heating and Cooling System
Community Details
- No Home Owners Association
- 7 Units
Listing and Financial Details
- Assessor Parcel Number 12-089-02-000
Map
Home Values in the Area
Average Home Value in this Area
Tax History
| Year | Tax Paid | Tax Assessment Tax Assessment Total Assessment is a certain percentage of the fair market value that is determined by local assessors to be the total taxable value of land and additions on the property. | Land | Improvement |
|---|---|---|---|---|
| 2024 | $1,549 | $148,845 | $148,845 | $0 |
| 2023 | $1,549 | $44,178 | $44,178 | $0 |
| 2022 | $3,324 | $112,698 | $44,178 | $68,520 |
| 2021 | $3,325 | $112,698 | $44,178 | $68,520 |
| 2020 | $730 | $104,147 | $35,627 | $68,520 |
| 2019 | $823 | $109,414 | $35,627 | $73,787 |
| 2018 | $1,643 | $76,764 | $35,006 | $41,758 |
| 2017 | $408 | $76,764 | $35,006 | $41,758 |
| 2016 | $326 | $73,206 | $35,006 | $38,200 |
| 2014 | $220 | $65,761 | $27,561 | $38,200 |
| 2013 | -- | $65,761 | $27,561 | $38,200 |
Property History
| Date | Event | Price | Change | Sq Ft Price |
|---|---|---|---|---|
| 08/28/2025 08/28/25 | Price Changed | $1,805,000 | 0.0% | $205 / Sq Ft |
| 08/28/2025 08/28/25 | For Sale | $1,805,000 | -0.8% | $205 / Sq Ft |
| 08/07/2025 08/07/25 | Pending | -- | -- | -- |
| 06/02/2025 06/02/25 | For Sale | $1,818,800 | -- | $207 / Sq Ft |
Purchase History
| Date | Type | Sale Price | Title Company |
|---|---|---|---|
| Special Warranty Deed | $233,500 | None Listed On Document | |
| Special Warranty Deed | $229,500 | None Listed On Document | |
| Special Warranty Deed | -- | None Listed On Document | |
| Warranty Deed | $875,000 | -- | |
| Deed | -- | -- | |
| Deed | -- | -- |
Mortgage History
| Date | Status | Loan Amount | Loan Type |
|---|---|---|---|
| Open | $637,500 | New Conventional | |
| Closed | $163,450 | New Conventional | |
| Closed | $225,342 | FHA | |
| Previous Owner | $241,324 | New Conventional | |
| Previous Owner | $768,000 | New Conventional | |
| Previous Owner | $612,000 | Construction | |
| Previous Owner | $684,000 | Construction |
Source: Greater Chattanooga REALTORS®
MLS Number: 1516832
APN: 12-089-02-000
- 143 Andros Drives
- 144 Andros Dr
- 141 Andros Dr
- 175 Andros Dr
- 142 Andros Dr
- 142 Andros Dr Unit 21A
- 186 Andros Dr
- 140 Andros Drives
- 140 Andros Drives Unit 21A
- 191 Andros Dr
- 193 Andros Drives
- 123 Andros Dr
- 123 Andros Dr Unit 1B
- 195 Andros Drives
- 126 Andros Dr
- 126 Andros Dr Unit 22D
- 200 Andros Dr
- 200 Andros Dr Unit 19A
- 204 Andros Dr
- 204 Andros Dr Unit 19C
- 556 Horse Shoe Way
- 896 E Summit Dr Unit 30
- 1701 W Oak Dr Unit 254
- 1505 Augusta Dr
- 1190 Township Place
- 1161 Lofts Way
- 180 Drake Rd
- 1902 Brady Dr
- 809 Chattanooga Ave
- 3161 Rauschenberg Rd NW
- 1914 Meadowbrook Cir NW
- 282 Amazing Way
- 411 Cattleman Dr NE Unit 4
- 1608 Crow Valley Rd
- 1202 Covie Dr
- 1104 Walston St
- 501 W Waugh St
- 504 Vernon Ave
- 1809 Shadow Ln
- 321 N Boundary St
