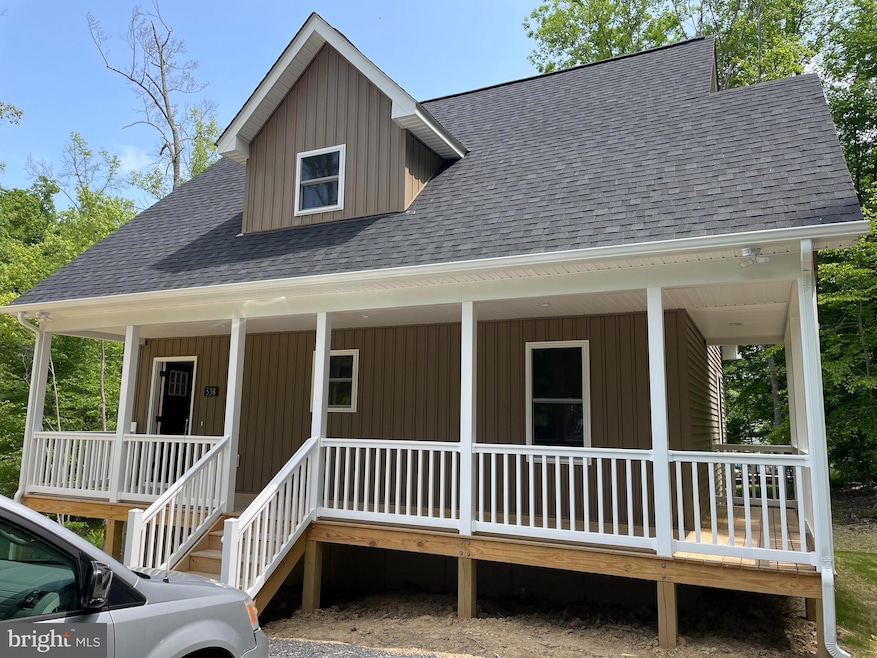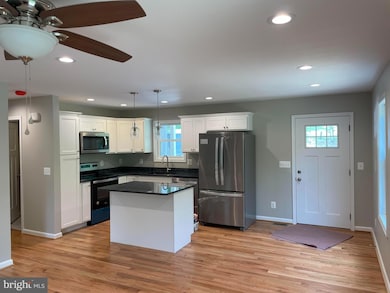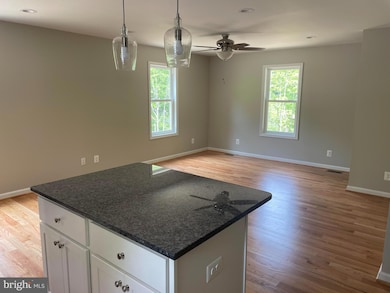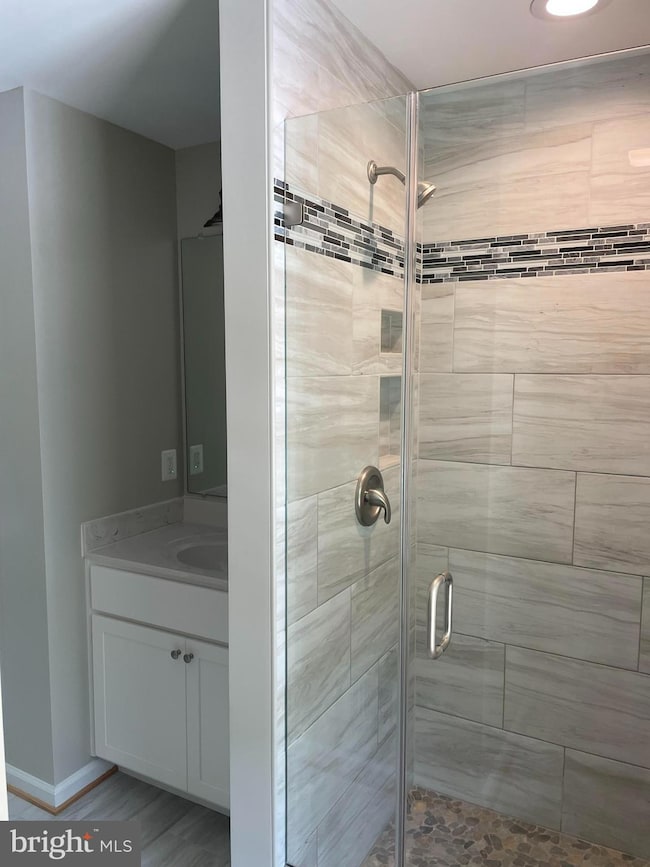0 Apache Trail Unit VARP2001638 Chester Gap, VA 22623
Estimated payment $2,749/month
Highlights
- New Construction
- No HOA
- Forced Air Heating and Cooling System
- Cape Cod Architecture
- Laundry Room
- Property is in excellent condition
About This Home
To-be-built. Nestled in Blue Ridge Mountain Estates, this brand new Cape Cod is full of charm and many features to love. LVP flooring runs throughout the main level, where you will find an open floor plan living room, dining room and kitchen. The kitchen features updated cabinetry, granite countertops and a center island. Enjoy the convenience and privacy of a first floor primary bedroom with en-suite bathroom, as well as first floor laundry and powder room. The two spacious secondary bedrooms are upstairs, and share a hallway bath that has dual sinks and a tub-shower combo. Dual Zone HVAC system with 10 year parts labor warranty, vinyl siding, double hung windows, 12x16 rear deck, and a covered front porch are just some of the additional features you will love about this home!
Listing Agent
(540) 974-1827 amanda@rocksolid-realestate.com Keller Williams Realty License #0225233417 Listed on: 07/11/2024

Home Details
Home Type
- Single Family
Year Built
- Built in 2024 | New Construction
Lot Details
- 0.33 Acre Lot
- Property is in excellent condition
Parking
- Driveway
Home Design
- Cape Cod Architecture
- Block Foundation
- Vinyl Siding
Interior Spaces
- 1,500 Sq Ft Home
- Property has 3 Levels
- Laundry Room
Bedrooms and Bathrooms
Basement
- Walk-Out Basement
- Basement Fills Entire Space Under The House
Utilities
- Forced Air Heating and Cooling System
- Well
- Electric Water Heater
- Septic Tank
Community Details
- No Home Owners Association
- Blue Ridge Mountain Estates Subdivision
Map
Home Values in the Area
Average Home Value in this Area
Property History
| Date | Event | Price | List to Sale | Price per Sq Ft |
|---|---|---|---|---|
| 07/11/2024 07/11/24 | For Sale | $439,000 | -- | $293 / Sq Ft |
Source: Bright MLS
MLS Number: VARP2001638
- 46 Rock Ridge Ln
- 0 0 Unit VARP2002068
- 139 Nez Perce Way
- 130 Highland Way
- 37 and 41 Headwaters Rd
- 175 Mountain Heights Rd
- 126 Locust Tree Ln
- Lot 22 Hickory Tree Rd
- 00 Hickory Tree Rd
- 0 High Top Rd Unit VAWR2012734
- 3938 Remount Rd
- 14 Summit Point Dr
- 1073 Mountain Heights Rd
- 66 Bluejay Ct
- 8 Creek Rd
- 0 Panoramic Ln
- 00 Corner of Brooklyn Road and Summit Point Dr
- 0 Wapping Farm #Lot 6 Rd Unit VAWR2012042
- Lot 5 Deer Trail Rd
- Lot 29 Split Rail Rd
- 331 Pomeroy Rd
- 9 Shenandoah Commons Way
- 112 Ryder Benson Ln
- 221 Fletcher St Unit 1
- 237 Blue Ridge Ave
- 203 Cloud St Unit 1
- 203 Cloud St Unit 4
- 1140 Happy Ridge Dr
- 106 Chester St
- 308 W Main St
- 122 S Shenandoah Ave Unit 2
- 122 S Shenandoah Ave Unit 1
- 615 Villa Ave Unit B
- 615 Villa Ave Unit A
- 615 Villa Ave
- 328 W 11th St
- 346 W 11th St
- 130 134 W 13th St Unit 134
- 411 Whiskey Still Rd
- 175 Easy Hollow Rd



