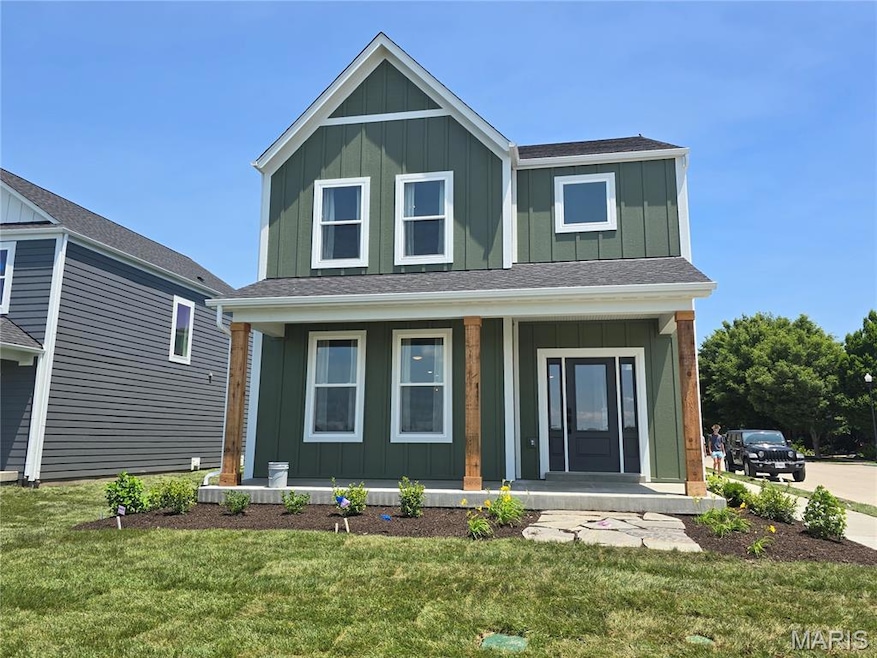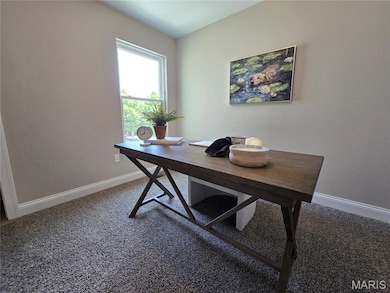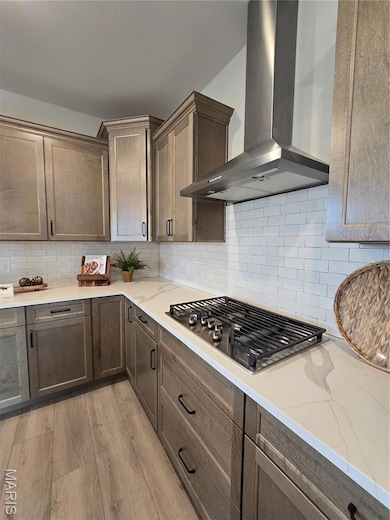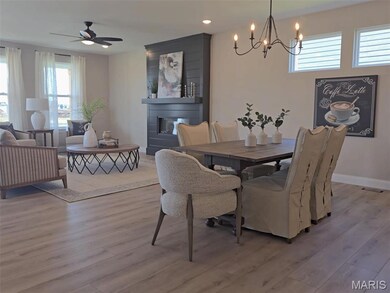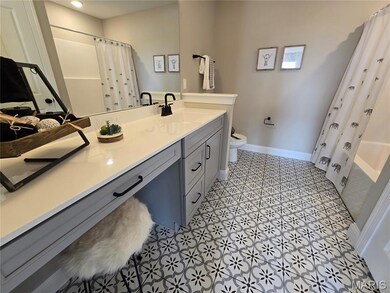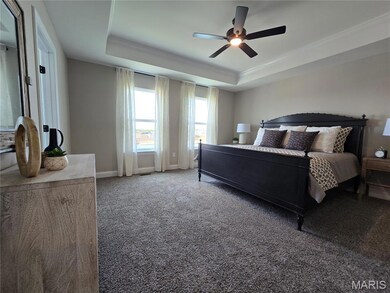0 Arden 4 Br (New Town) Unit MIS24067816 Saint Charles, MO 63301
New Town NeighborhoodEstimated payment $3,130/month
Highlights
- New Construction
- Waterfront
- Community Lake
- Orchard Farm Elementary School Rated A
- Open Floorplan
- Traditional Architecture
About This Home
Welcome to Houston Homes, LLC at The New Town in St. Charles. Houston is excited to offer new homeowners the ability to CHOOSE YOUR FINISHES! The Arden III offers 2,028 sf 2-story with 3 bedrooms 2 baths, 42" kitchen cabinets & laminate flooring in great room, kitchen and laundry room. Impressive list of INCLUDED features with our Signature Series Bonus Package: GRANITE kitchen counters, full sod yard with professional landscaping, 10 yr foundation leakage warranty, architectural shingles, laminate flooring in entryway, stainless steel appliances, built-in microwave, dishwasher & smooth top range, PestShield system, tilt in windows, adult height vanity & shower w/ seat in Owner’s Bath, enclosed soffit/fascia, soft close cabinets, 50 gallon water heater, upgraded insulation & more The Arden has options to finish your Lower Level. Select your colors and finishes at our Award-Winning New Home Design Center in Winghaven. Build a Better Home at a Better Price. 32 New Home Sites! COOL: 14 SEER+
Home Details
Home Type
- Single Family
Parking
- 2 Car Attached Garage
Home Design
- New Construction
- Home to be built
- Traditional Architecture
- Vinyl Siding
Interior Spaces
- 2,550 Sq Ft Home
- 2-Story Property
- Open Floorplan
- Great Room
- Breakfast Room
- Combination Kitchen and Dining Room
- Loft
- Fire and Smoke Detector
- Property Views
Kitchen
- Eat-In Kitchen
- Electric Oven
- Electric Range
- Microwave
- Dishwasher
- Stainless Steel Appliances
- Granite Countertops
- Disposal
Flooring
- Carpet
- Vinyl
Bedrooms and Bathrooms
- 4 Bedrooms
- Walk-In Closet
- Shower Only
Laundry
- Laundry Room
- Laundry on upper level
Unfinished Basement
- Basement Fills Entire Space Under The House
- Basement Ceilings are 8 Feet High
- Sump Pump
- Basement Window Egress
Schools
- Orchard Farm Elem. Elementary School
- Orchard Farm Middle School
- Orchard Farm Sr. High School
Utilities
- Forced Air Heating and Cooling System
- Gas Water Heater
Additional Features
- Energy-Efficient HVAC
- Waterfront
Listing and Financial Details
- Home warranty included in the sale of the property
Community Details
Overview
- Built by Houston Homes
- Community Lake
Amenities
- Common Area
Recreation
- Tennis Courts
- Community Pool
Map
Home Values in the Area
Average Home Value in this Area
Property History
| Date | Event | Price | List to Sale | Price per Sq Ft |
|---|---|---|---|---|
| 10/29/2024 10/29/24 | For Sale | $499,900 | -- | $196 / Sq Ft |
| 10/28/2024 10/28/24 | Off Market | -- | -- | -- |
Source: MARIS MLS
MLS Number: MIS24067816
- 0 Arden 3 Br (New Town) Unit MIS24066978
- 0 Linden (New Town) Unit MIS25029639
- 0 Hawthorn (New Town) Unit MIS25029345
- 0 Mulberry (New Town) Unit MIS25022470
- 0 Elderberry (New Town) Unit MAR25022101
- 0 Magnolia (New Town) Unit MAR25029306
- 233 E Arpent Way
- 177 Arpent Alley
- Mulberry Plan at The New Town at St. Charles - The New Town
- The New Town Magnolia Plan at The New Town at St. Charles - The New Town
- Arden - 4 Bedroom Plan at The New Town at St. Charles - The New Town
- The New Town Hawthorn Plan at The New Town at St. Charles - The New Town
- Elderberry Plan at The New Town at St. Charles - The New Town
- 237 Arpent Alley
- The New Town Linden Plan at The New Town at St. Charles - The New Town
- Arden - 3 Bedroom Plan at The New Town at St. Charles - The New Town
- 225 E Arpent Way
- 229 E Arpent Way
- 237 E Arpent Way
- 5018 Becks Landing Ln
- 3301 N Mester St
- 3301 Domain St
- 3312 Civic Green Dr
- 3000 Pirogue St
- 3441 MacKey Wherry St
- 6024 New Town Dr
- 3265 Simeon Bunker St
- 3141 Timberlodge Landing
- 3160 Timberlodge Landing
- 3124 Timberlodge Landing
- 3385 Granger Blvd
- 5020 Freehold Rock Dr
- 3248 Charlestowne Crossing Dr
- 1016 Kilderkin Way
- 3348 Bent Water Place
- 3173 Cog Wheel Station
- 121 Cole Blvd
- 3044 Mockingbird Dr
- 2214 N Benton Ave
- 1005 Hawthorn Ave
