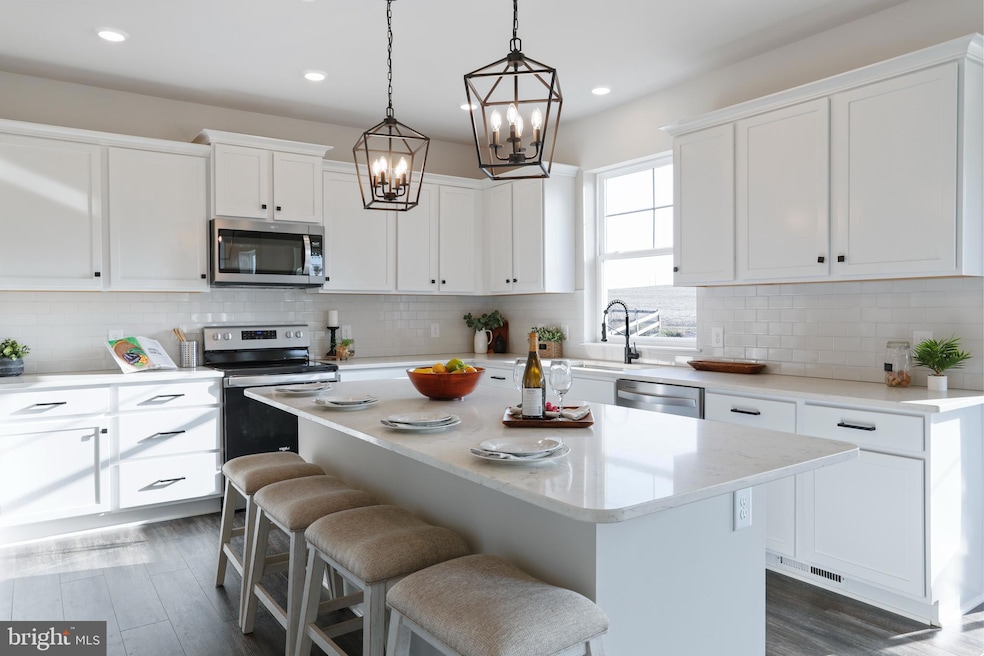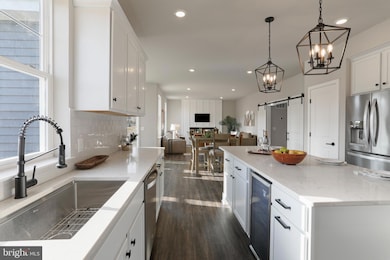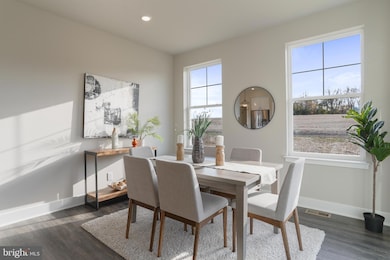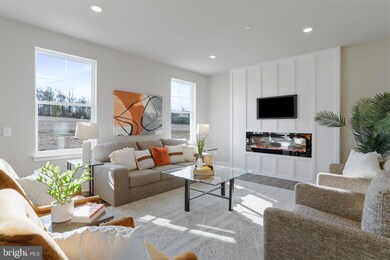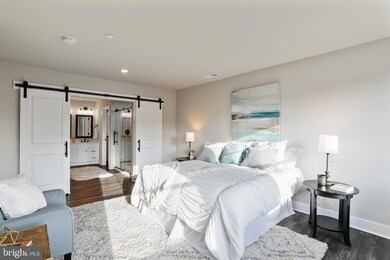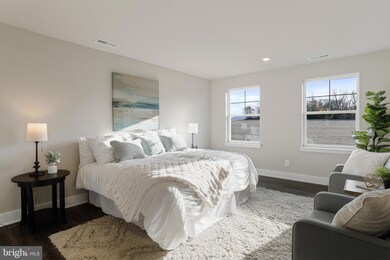0 Ashton Rd Clear Spring, MD 21722
Estimated payment $3,963/month
Highlights
- New Construction
- Open Floorplan
- Deck
- Clear Spring Middle School Rated A-
- Colonial Architecture
- Mud Room
About This Home
Woodbridge Homes is excited to offer this beautiful new home in Clear Spring. This home offers over 3,200 sq ft of finished living space. The main level offers LVP flooring throughout including a great kitchen with quartz countertops, large island, stainless steel appliances and more. Relax in your cozy family room with your linear fireplace or step out onto your trex deck to enjoy a your morning coffee. The upper level of the home is where you will find the primary suite with a walk-in shower, walk-in closets and much more. The laundry room is located on the upper level making it very convenient. The lower level is a walk out level that is partially finished as well. This home is currently under construction and will be ready for a January move in.
Home Details
Home Type
- Single Family
Year Built
- Built in 2026 | New Construction
Lot Details
- 1.03 Acre Lot
- Property is in excellent condition
Parking
- 2 Car Attached Garage
- Side Facing Garage
- Garage Door Opener
- Driveway
Home Design
- Colonial Architecture
- Farmhouse Style Home
- Poured Concrete
- Shingle Roof
- Vinyl Siding
- Concrete Perimeter Foundation
- Stick Built Home
Interior Spaces
- Property has 3 Levels
- Open Floorplan
- Ceiling height of 9 feet or more
- Recessed Lighting
- Fireplace
- Sliding Doors
- Insulated Doors
- Mud Room
- Entrance Foyer
- Family Room Off Kitchen
- Formal Dining Room
- Home Office
- Game Room
- Storage Room
- Utility Room
Kitchen
- Electric Oven or Range
- Built-In Microwave
- Ice Maker
- Dishwasher
- Stainless Steel Appliances
- Kitchen Island
Flooring
- Carpet
- Luxury Vinyl Plank Tile
Bedrooms and Bathrooms
- 4 Bedrooms
- En-Suite Bathroom
- Bathtub with Shower
- Walk-in Shower
Laundry
- Laundry Room
- Laundry on upper level
Partially Finished Basement
- Heated Basement
- Basement Fills Entire Space Under The House
- Connecting Stairway
- Interior Basement Entry
- Basement Windows
Utilities
- Forced Air Heating and Cooling System
- Heat Pump System
- Vented Exhaust Fan
- Programmable Thermostat
- Well
- Electric Water Heater
- Septic Tank
Additional Features
- Deck
- Suburban Location
Community Details
- No Home Owners Association
- Built by Woodbridge Homes
- The Creekwood
Map
Property History
| Date | Event | Price | List to Sale | Price per Sq Ft |
|---|---|---|---|---|
| 11/28/2025 11/28/25 | For Sale | $639,900 | -- | $196 / Sq Ft |
Source: Bright MLS
MLS Number: MDWA2032892
- 11737 Ashton Rd
- 11705 Ashton Rd
- 13407 Rhodes Ct
- Block 87 Lot 4 Pikers Peak Dr
- Block 7 Lot 30 & 31 Campfire Blvd
- Block 8 Lot 16 & 17 Campfire Blvd
- Block 1 Lot 27 Boo Blvd
- Block 11 Lot 11 Hot Springs Ave
- LOT 37 Hot Springs Ave
- Block 8 Lot 32 & 33 Ice Cream St
- Block 1 Lot 35 Boo Blvd
- Block 139 Lot 56 Boo Blvd
- 0 Block 10 Lot 2 Deadwood Dr Unit WVBE2040636
- Block 1 Lot 36 Boo Blvd
- 139-118 Boo Blvd
- Block 5 lots 6 and 7 Poison Oak
- Block 1 Lot 42 Boo Blvd
- Block 90 Lot 8 Ranger Rd
- Block 12 Lot 41 Ranger Rd
- 25-20 Rocky Rd
- 15213 Clear Spring Rd
- 12515 Stone Bridge Dr
- 31 Forevergreen Dr
- 195 Rappahannock Run
- 23 Landis Ct
- 38 Landis Ct
- 130 Bloomsbury St
- 115 Tuxford Rd
- 274 Ludgate Manor
- 136 Tuxford Rd
- 801 Otero Ln
- 12 Oaktree Ln
- 243 Drexel Ct
- 368 Pineda Ln
- 108 Finch Ln
- 90 Ogunquit Dr
- 82 Effie Ln
- 20 Mabel Ln
- 27 Fiser Ln
- 71 Athens Dr
