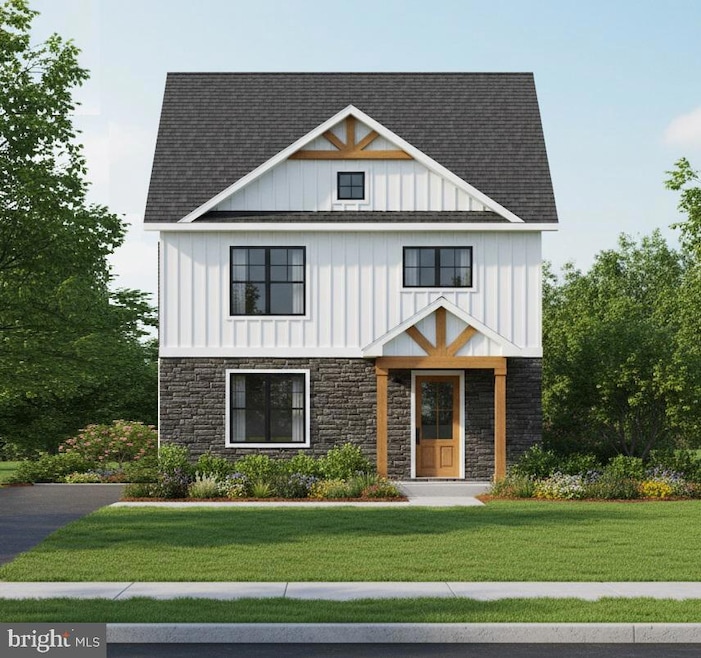Estimated payment $2,060/month
Highlights
- Popular Property
- New Construction
- Vaulted Ceiling
- Hanover Street Elementary School Rated A-
- Open Floorplan
- No HOA
About This Home
Introducing the Future of Living on Baer Avenue! Get ready to build your Dream Home! Welcome to our exciting to-be-built, 3-story single-family home on Baer Avenue. This thoughtfully designed home offers 1,565 square feet of modern living, complete with 3 bedrooms, 2 full baths, and a convenient 1-car garage.
The first floor is all about utility and comfort. It features your 1-car garage and a spacious family room—perfect for movie nights or relaxing. This space is enhanced by stylish wood beams and a cozy fireplace, as well as the essential laundry room. Step up to the second floor, the heart of the home, which boasts a bright, open-concept design. Enjoy seamless flow between the dining room and kitchen, which features a functional island and is crowned by stunning vaulted ceilings with exposed beams. This level also includes two comfortable bedrooms and a full bathroom. The entire third floor is dedicated to your private retreat: a luxurious loft primary suite. Here you'll find a spacious sleeping area, a large walk-in closet, and a well-appointed primary bath. Don't miss the chance to customize and claim this beautiful, brand-new home!
Listing Agent
(717) 680-2353 tforbesreal@gmail.com Berkshire Hathaway HomeServices Homesale Realty License #RS361212 Listed on: 10/27/2025

Home Details
Home Type
- Single Family
Lot Details
- 6,970 Sq Ft Lot
- Property is in excellent condition
Parking
- 1 Car Attached Garage
- 2 Driveway Spaces
- Side Facing Garage
- Garage Door Opener
Home Design
- New Construction
- Frame Construction
- Architectural Shingle Roof
- Vinyl Siding
- Concrete Perimeter Foundation
- Stick Built Home
Interior Spaces
- 1,565 Sq Ft Home
- Property has 3 Levels
- Open Floorplan
- Beamed Ceilings
- Vaulted Ceiling
- Ceiling Fan
- Recessed Lighting
- Fireplace
- Family Room
- Dining Room
Kitchen
- Electric Oven or Range
- Microwave
- Dishwasher
- Stainless Steel Appliances
- Kitchen Island
- Upgraded Countertops
Flooring
- Carpet
- Luxury Vinyl Plank Tile
Bedrooms and Bathrooms
- 3 Bedrooms
- En-Suite Primary Bedroom
- En-Suite Bathroom
- Walk-In Closet
- 2 Full Bathrooms
- Bathtub with Shower
Laundry
- Laundry Room
- Laundry on main level
- Washer and Dryer Hookup
Accessible Home Design
- Level Entry For Accessibility
Schools
- Emory H Markle Middle School
- South Western Senior High School
Utilities
- 90% Forced Air Heating and Cooling System
- 60+ Gallon Tank
Community Details
- No Home Owners Association
Listing and Financial Details
- Assessor Parcel Number 44-000-03-0015-00-00000
Map
Home Values in the Area
Average Home Value in this Area
Property History
| Date | Event | Price | List to Sale | Price per Sq Ft |
|---|---|---|---|---|
| 10/27/2025 10/27/25 | For Sale | $329,900 | -- | $211 / Sq Ft |
Source: Bright MLS
MLS Number: PAYK2092654
- 200 E Walnut St Unit 3
- 119 Broadway Unit 2
- 112 Baltimore St Unit 1
- 1 E Walnut St
- 3 E Chestnut St Unit 1
- 140 E Hanover St
- 102 Carlisle St Unit 102B
- 200 Carlisle St Unit C
- 206 Carlisle St Unit 3
- 12 Pleasant St Unit First Floor
- 648 Broadway Unit B
- 648 Broadway Unit A
- 648 Broadway Unit E
- 693 E Walnut St
- 833 York St
- 414 S High St Unit 2nd FL
- 44 Mumma Ave
- 485 High St
- 262 3rd St Unit 1st Floor and Basement
- 95 South St Unit 2nd floor



