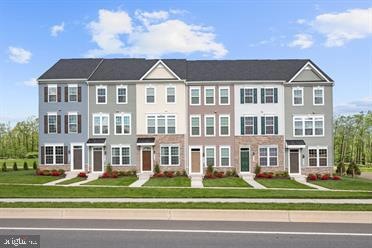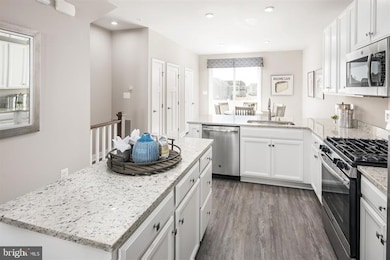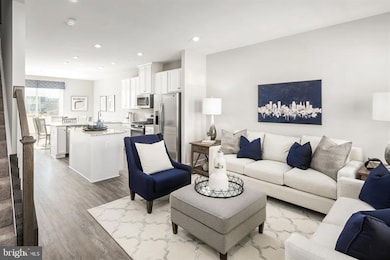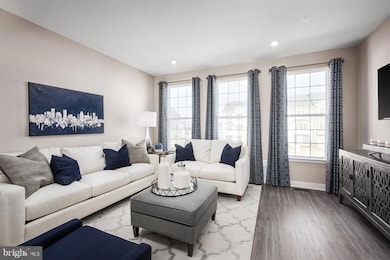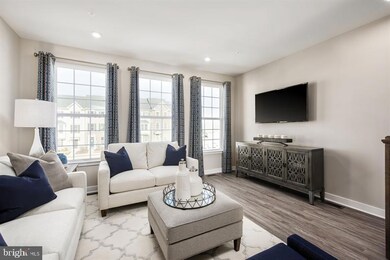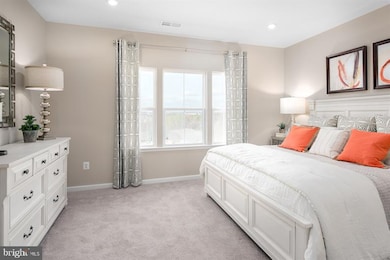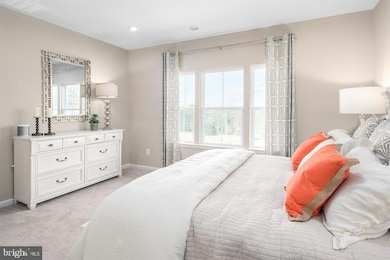0 Bethlehem Place Unit CLARENDON Brooklyn Park, MD 21225
Estimated payment $2,620/month
Highlights
- Fitness Center
- Clubhouse
- Traditional Architecture
- New Construction
- Recreation Room
- Community Pool
About This Home
*** ASK ABOUT OUR FOR CURRENT INCENTIVES ***
Never has convenient townhome living felt as luxurious as it does in the Clarendon; and with so many customizing options, it's sure to fit your needs. On the lower level enjoy a completed recreation room, and a bedroom with a full bath and walk-in closet. On the main level you'll find yourself in a welcoming and light-filled open floorplan, more spacious than you thought possible in a townhome. The main level is complimented with luxury vinyl plank flooring. A gourmet kitchen featuring an upgraded Designer Package, a gas range and stainless steel appliances complete the gourmet look. The dining room gives a perfect place for entertaining. The huge family room features Luxury Vinyl Plank flooring; while a large coat closet and powder room are tucked away but convenient for guests. Upstairs the feeling of space continues with a large hall foyer. The primary bedroom is an oasis and features a large shower, dual vanity, and gigantic walk-in closet. A second bedroom also features its own bath. The Clarendon has ample living space and the open concept design is truly a dream... Please note: Lot premiums may apply. Other floorplans and homesites are available. Photos are representative. Closing Assistance Available with Use of Sellers Preferred Mortgage. MODEL ADDRESS: 178 Bethlehem Place, Brooklyn Park MD 21225
Listing Agent
(410) 878-7465 nvrbroker@nvrinc.com NVR, INC. License #RMR006795 Listed on: 08/08/2025
Townhouse Details
Home Type
- Townhome
Year Built
- Built in 2025 | New Construction
Lot Details
- Property is in excellent condition
HOA Fees
- $108 Monthly HOA Fees
Parking
- On-Street Parking
Home Design
- Traditional Architecture
- Slab Foundation
- Frame Construction
- Stone Siding
- Vinyl Siding
Interior Spaces
- 1,880 Sq Ft Home
- Property has 3 Levels
- Low Emissivity Windows
- Insulated Windows
- Window Screens
- Insulated Doors
- Family Room
- Dining Room
- Recreation Room
- Finished Basement
Kitchen
- Electric Oven or Range
- Built-In Microwave
- Stainless Steel Appliances
Bedrooms and Bathrooms
Laundry
- Laundry on upper level
- Dryer
- Washer
Schools
- Park Elementary School
- Brooklyn Park Middle School
- North County High School
Utilities
- Forced Air Heating and Cooling System
- Tankless Water Heater
- Public Septic
Listing and Financial Details
- Tax Lot BLHCT3001D
Community Details
Overview
- Built by Ryan Homes
- Cedar Hill Subdivision, Clarendon Floorplan
Amenities
- Common Area
- Clubhouse
Recreation
- Fitness Center
- Community Pool
- Jogging Path
Map
Home Values in the Area
Average Home Value in this Area
Property History
| Date | Event | Price | List to Sale | Price per Sq Ft |
|---|---|---|---|---|
| 08/08/2025 08/08/25 | For Sale | $399,990 | +2.6% | $213 / Sq Ft |
| 07/18/2025 07/18/25 | Price Changed | $389,990 | -2.5% | $207 / Sq Ft |
| 07/01/2025 07/01/25 | Price Changed | $399,990 | +3.9% | $213 / Sq Ft |
| 06/12/2025 06/12/25 | Price Changed | $384,990 | -3.8% | $205 / Sq Ft |
| 06/10/2025 06/10/25 | For Sale | $399,990 | -- | $213 / Sq Ft |
Source: Bright MLS
MLS Number: MDAA2123062
- 0 Bethlehem Place Unit ARIA
- 6024 Workers Dr
- 6012 Workers Dr
- Clarendon w/ Finished Rec Room Plan at Cedar Hill Townhomes
- Aria 1-Car Garage Plan at Cedar Hill Townhomes
- Ballad 1-Car Garage Plan at Cedar Hill Townhomes
- 135 John Daniel Way
- 232 Refining Dr
- 5921 Yates Ct
- 5919 Yates Ct Unit CLARENDON
- 5909 Yates Ct
- 240 Refining Dr
- 250 Refining Dr
- 261 Refining Dr
- 5907 Yates Ct
- 158 Rebecca Hammond Ct
- 5812 Redmond St
- 176 Morris Ct
- 315 Morris Hill Ave
- 303 Morris Hill Ave
- 116 Cedar Hill Rd
- 90 Hammonds Ln
- 116 B Warwickshire Ln
- 105 Water Fountain Way Unit 304
- 103 Three Coin Way Unit 104
- 315 Clear Drop Way Unit 104
- 5317 4th St
- 5200 Ballman Ave Unit 3
- 104 Chesapeake Center Ct
- 1231 Church St
- 6533 Cedar Furnace Cir
- 4509 Ritchie Hwy Unit A
- 1611 Cereal St
- 1613 Church St Unit 2
- 815 Stoll St
- 807 Stoll St Unit 1
- 1001-1055 E Jeffrey St
- 3827 Saint Margaret St
- 402 Jack St Unit 2nd
- 800 E Jeffrey St Unit 1
