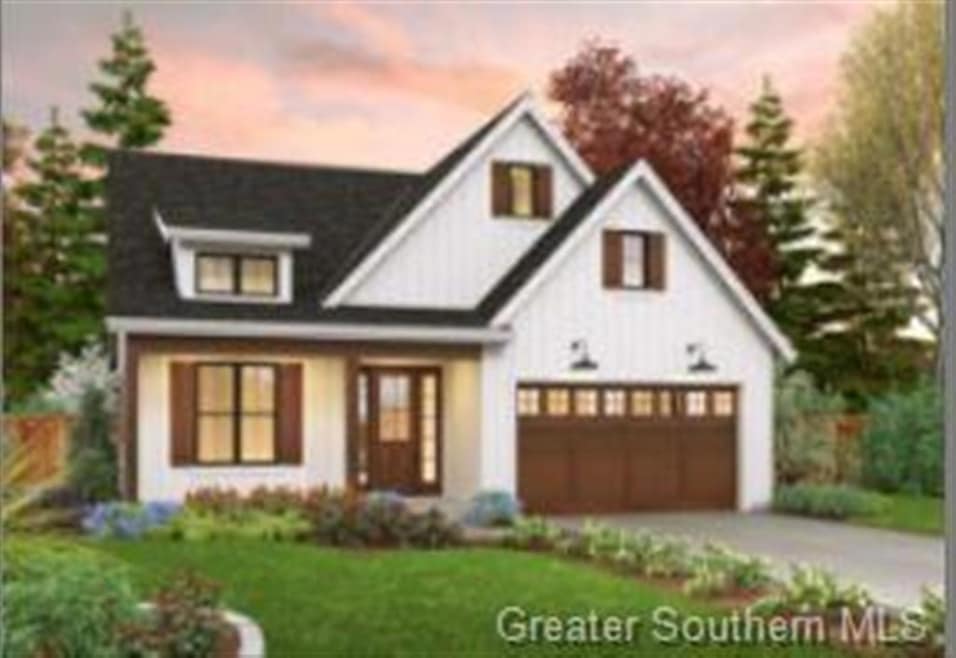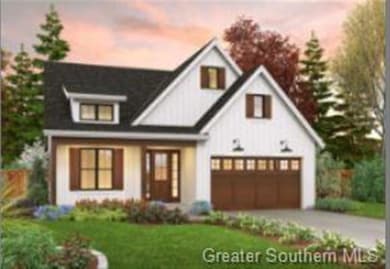0 Blackwater Way Unit SWL23005025 Lake Charles, LA 70611
Estimated payment $2,618/month
Highlights
- New Construction
- Traditional Architecture
- Granite Countertops
- Moss Bluff Elementary School Rated A-
- High Ceiling
- Neighborhood Views
About This Home
The front elevation of this one is enough alone to make you want to investigate further. This nicely-sized 4 bedroom / 2.5 bath home has over 2000 square feet of living area, large, open spaces and room sizes, a wood burning fireplace and so much more. There is no wasted space in this beauty filled with tons of storage and custom amenities. From the inviting front porch that screams southern charm and classical style to the large back patio, this one should definitely be an option. The large backyard will be hidden and not able to be appreciated from the street and the exterior won't even hold a candle to what the interior will have to offer. The large living room will be loaded with lots of natural lighting while the kitchen will feature beautiful, custom cabinetry and counterspace. No expense will be spared in this BBD home in The Sutherland's and the quality of craftsmanship in their products are evident everywhere you turn. This is a PRE-SALE home that has not begun construction yet. The first phase of this development is filling up quickly. Call today to schedule your appointment to plan your new build and to have a copy of the plat and restrictions sent to you. Property lies in flood zone X where flood insurance is typically not required.
Home Details
Home Type
- Single Family
Year Built
- 2023
Lot Details
- 9,148 Sq Ft Lot
- Lot Dimensions are 77.6x118.1x77.6x122.2
- Rectangular Lot
HOA Fees
- $40 Monthly HOA Fees
Home Design
- Traditional Architecture
- Brick Exterior Construction
- Slab Foundation
- Shingle Roof
- HardiePlank Type
Interior Spaces
- 1-Story Property
- Built-In Features
- Crown Molding
- High Ceiling
- Ceiling Fan
- Recessed Lighting
- Wood Burning Fireplace
- Storage
- Neighborhood Views
- Pull Down Stairs to Attic
Kitchen
- Oven
- Range
- Dishwasher
- Kitchen Island
- Granite Countertops
Bedrooms and Bathrooms
- 0.5 Bathroom
- Dual Sinks
- Bathtub with Shower
- Separate Shower
Parking
- Garage
- Open Parking
Schools
- Moss Bluff Elementary And Middle School
- Sam Houston High School
Additional Features
- Energy-Efficient Appliances
- Covered Patio or Porch
- Outside City Limits
- Central Heating and Cooling System
Community Details
- Built by BBD
- Sutherlands Ph I Subdivision
Map
Home Values in the Area
Average Home Value in this Area
Property History
| Date | Event | Price | List to Sale | Price per Sq Ft |
|---|---|---|---|---|
| 08/08/2023 08/08/23 | For Sale | $411,845 | -- | $205 / Sq Ft |
Source: Southwest Louisiana Association of REALTORS®
MLS Number: SWL23005025
- 0 Blackwater Way Unit SWL24006352
- 0 Blackwater Way Unit SWL23005046
- 0 Blackwater Way Unit SWL23005045
- 0 Blackwater Way Unit SWL23005047
- 0 Blackwater Way Unit SWL23005048
- 0 N Lake Ct
- 2769 Blackwater Way
- 919 N Lake Ct
- 1106 Sutherland Rd
- 2686 Williamsport Dr
- 1086 Bond Rd
- 334 Coushatta Ln
- 1967 Cherokee Dr
- 441 W Park Manor Dr
- 443 W Borel Dr
- 394 E Park Manor Dr
- 362 W Park Manor Dr
- 284 W Park Manor Dr
- 762 Marilyn Rd
- 218 Zinfandel Ln
- 5004 Cypress Lake Dr
- 1624 N Michael Square
- 2900 Westwood Rd
- 268 Soileau Ln Unit 12
- 444 Andrus Loop
- 608 John Stine Rd Unit 608 John Stine Rd duplex
- 233 Armistead Ln Unit A
- 2013 Elizabeth St
- 1205 Beech St
- 876 Gold Finch Way
- 497 High Hope Rd
- 805 Topsy Rd
- 420 Moss St
- 420 Moss St Unit A
- 420 Moss St Unit A
- 333 Mill St
- 600 Ryan St
- 401 Division St
- 707 Division St Unit B
- 2600 Moeling St


