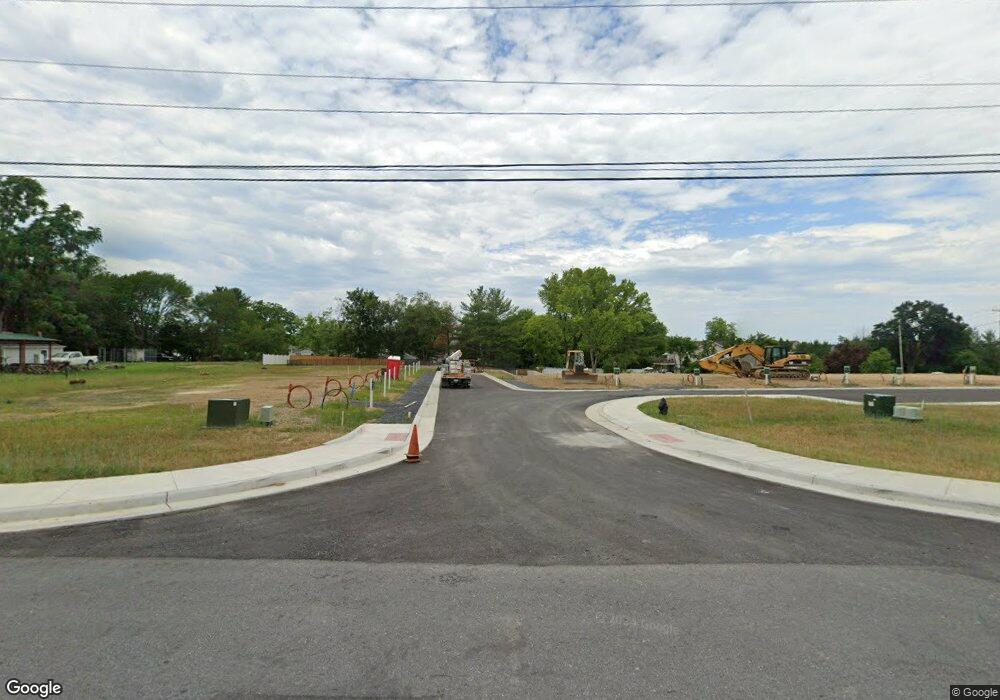0 Boone Ct Unit VAFV2022862 Winchester, VA 22602
3
Beds
3
Baths
1,966
Sq Ft
1,742
Sq Ft Lot
About This Home
This home is located at 0 Boone Ct Unit VAFV2022862, Winchester, VA 22602. 0 Boone Ct Unit VAFV2022862 is a home located in Frederick County with nearby schools including James Wood Middle School, Millbrook High School, and Sharon's Centre.
Create a Home Valuation Report for This Property
The Home Valuation Report is an in-depth analysis detailing your home's value as well as a comparison with similar homes in the area
Home Values in the Area
Average Home Value in this Area
Tax History Compared to Growth
Map
Nearby Homes
- 0 7 Building Lots In Shawneeland Unit VAFV2032844
- 128 Teaberry Dr
- 106 Foxglove Dr
- 140 Mccormick Cir Unit 403
- 151 Mccormick Cir Unit 203
- 151 Mccormick Cir Unit 201
- 0 Grocery Ave Unit VAFV2015654
- 2003 Senseny Rd
- 111 Pawn Ct
- Carlisle Plan at Abrams Pointe
- Somerset Plan at Abrams Pointe
- Rockford Plan at Abrams Pointe
- Avalon Plan at Abrams Pointe
- 161 Williamson Rd
- Birmingham Plan at Abrams Pointe
- Drexel Plan at Abrams Pointe
- 101 Abrams Pointe Blvd
- Melody Plan at Abrams Pointe
- 114 Harold Ct
- 203 Lynnehaven Dr
- 116 Haida Ln
- Lot 8 0
- 101 Ardeyth Ln
- 229 Farmington Blvd
- 227 Farmington Blvd
- 231 Farmington Blvd
- 224 Farmington Blvd
- 103 Ardeyth Ln
- 225 Farmington Blvd
- 100 Gabriel Ct
- 102 Ardeyth Ln
- 223 Farmington Blvd
- 222 Farmington Blvd
- 105 Ardeyth Ln
- 124 Gabriel Ct
- 120 Gabriel Ct
- 206 Trefoil Ct
- 208 Trefoil Ct
- 210 Trefoil Ct
- 237 Farmington Blvd
