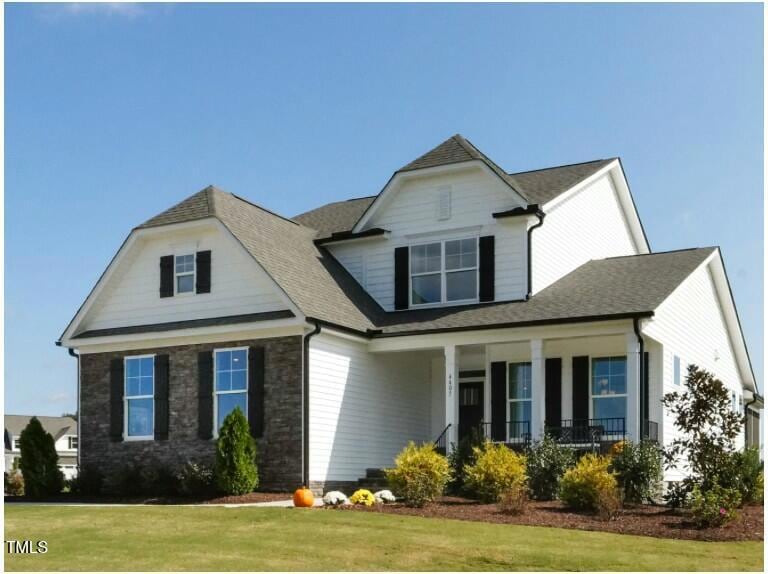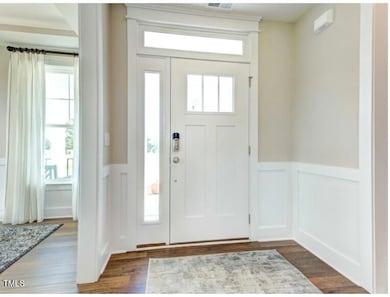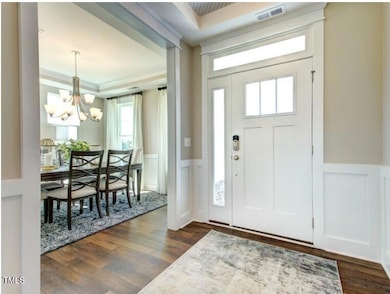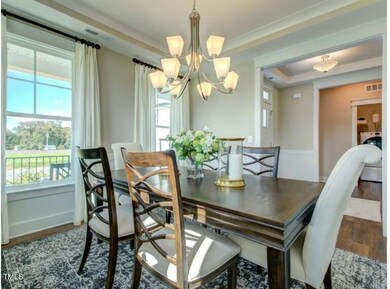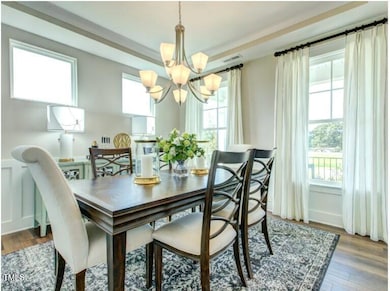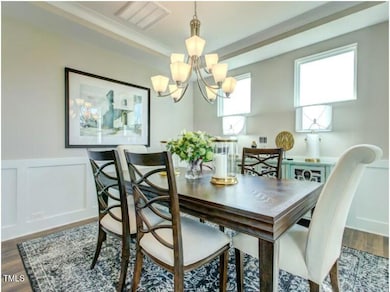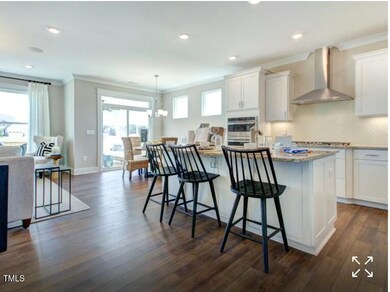0 Boykin Rd Wilson, NC 27893
Estimated payment $3,461/month
Highlights
- New Construction
- Craftsman Architecture
- No HOA
- Rock Ridge Elementary School Rated A-
- Main Floor Primary Bedroom
- 2 Car Attached Garage
About This Home
Are you looking for land to build your dream home or establish a small community? This property spans just over 3 acres and you might be able to subdivided into three lots. Please verify regulations with Wilson County.The ''To Be Built on Your Lot'' home requires the buyer to obtain a construction loan. The prices listed include the base price, Elevation B cost, vacant lot listing price, and lot finishing allowance. Please note that other models are available to choose from in this gorgeous kit.This land is owned by a real estate broker. For additional information, please contact Terrie Tinney with Eastwood Homes at 703-795-9323 or via email at ttinney@eastwoodhomes.com.
Home Details
Home Type
- Single Family
Est. Annual Taxes
- $414
Year Built
- Built in 2025 | New Construction
Lot Details
- 3.13 Acre Lot
Parking
- 2 Car Attached Garage
Home Design
- Home is estimated to be completed on 12/30/25
- Craftsman Architecture
- Brick or Stone Mason
- Slab Foundation
- Shingle Roof
- Shake Siding
- Vinyl Siding
- Stone
Interior Spaces
- 1,975 Sq Ft Home
- 2-Story Property
Flooring
- Carpet
- Tile
- Luxury Vinyl Tile
Bedrooms and Bathrooms
- 3 Bedrooms
- Primary Bedroom on Main
- 3 Full Bathrooms
Schools
- Rock Ridge Elementary School
- Springfield Middle School
- James Hunt High School
Utilities
- Central Heating and Cooling System
- Perc Test Required For Septic Tank
- Septic Needed
Community Details
- No Home Owners Association
Listing and Financial Details
- Assessor Parcel Number 2771999890.000
Map
Home Values in the Area
Average Home Value in this Area
Property History
| Date | Event | Price | Change | Sq Ft Price |
|---|---|---|---|---|
| 03/14/2025 03/14/25 | Price Changed | $240,000 | -62.7% | -- |
| 03/14/2025 03/14/25 | For Sale | $643,000 | -- | -- |
Source: Doorify MLS
MLS Number: 10082513
- Lot 47 Radio Tower Rd
- 6415 Radio Tower Rd
- 6176 N Carolina 42
- 0 Radio Tower Rd
- 6953 Rock Ridge Sims Rd
- 6725 Hemlock Ct
- The Camden Plan at Stapleford Park - The Villas
- The Pinecrest Plan at Stapleford Park - The Villas
- The Brunswick Plan at Stapleford Park - The Villas
- The Magnolia Plan at Stapleford Park - The Villas
- 6717 Hardwick Ln
- 6700 Hardwick Ln
- 6762 Hardwick Ln
- 6705 Hardwick Ln
- Tract Flat Rock Rd
- 6767 Longitude Cir
- Hanover Plan at Cross Creek
- Calloway Plan at Cross Creek
- Aspen Plan at Cross Creek
- Millwood Plan at Cross Creek
- 6717 Hardwick Ln Unit 1
- 6762 Hardwick Ln Unit 1
- 3513 Walker Dr W
- 3405 Walker Dr Unit C
- 3761 Raleigh Road Pkwy W
- 4119 Juniper Ln NW Unit A
- 4410 Cam Strader Dr NW
- 3701 Ashbrook Dr NW
- 400 Crestview Ave SW
- 2110 Smallwood St SW
- 3816 Starship Ln NW Unit B
- 1931 Canal Dr NW
- 3911 Hart Ave NW
- 4913 Summit Place Dr NW
- 3334 Whitlock Dr N
- 211 Kenan St W
- 230 Goldsboro St SW
- 100 Pine St W
- 132 Goldsboro St SW Unit C
- 1706 Vineyard Dr N
