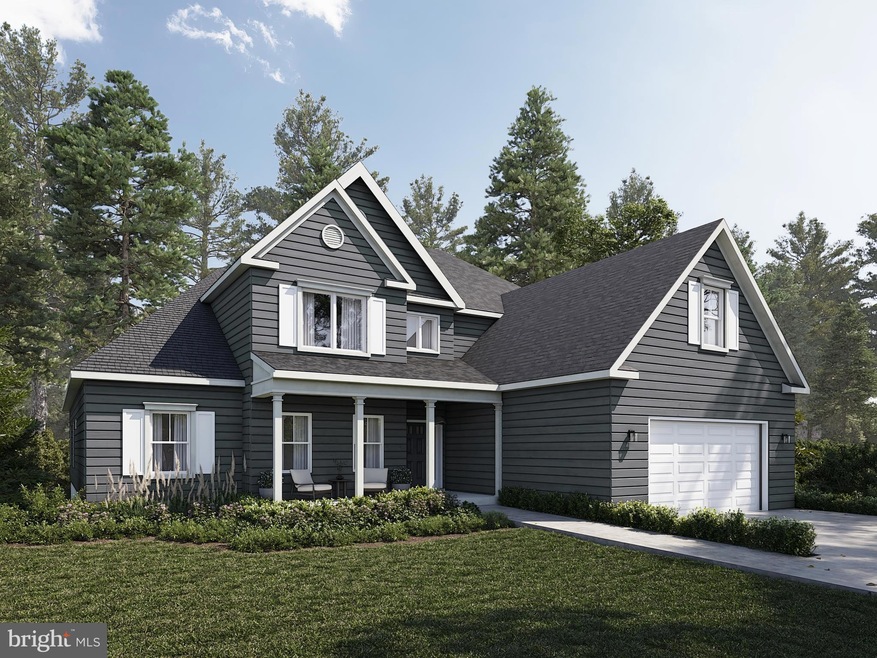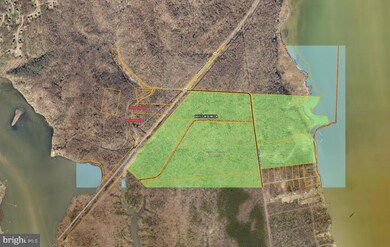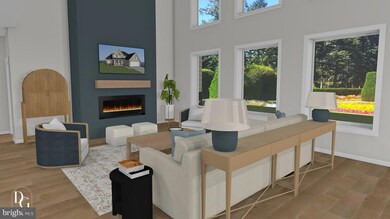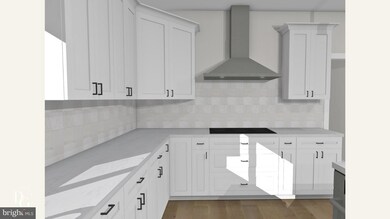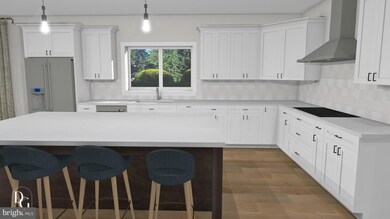0 Brent Point Rd Unit VAST2040064 Stafford, VA 22554
Aquia Harbour NeighborhoodEstimated payment $7,899/month
Highlights
- New Construction
- View of Trees or Woods
- Open Floorplan
- Gourmet Kitchen
- 20.57 Acre Lot
- Colonial Architecture
About This Home
This is a To-Be-Built home by ICF Homes of Virginia’s Semi-Custom Division. No physical home or model is available for touring, but prospective buyers and their agents are invited to visit the builder’s professional showroom located in Stafford, VA. There, you'll explore material samples, finish options, layout customization opportunities, and gain insight into ICF construction. All images used in marketing are AI-generated/renderings for illustration only and do not represent the actual home. Introducing The Potomac—the largest and most flexible plan in the River Series by ICF Homes of Virginia. This semi-custom design combines timeless architecture, thoughtful interior flow, and modern building science with the option to personalize your selections through the design process. With over 8,000 sq. ft. of potential space (when including the optional finished basement and bonus areas), this home is ideal for those who want to blend functionality, style, and long-term durability. The Potomac welcomes you with a stately two-level elevation featuring dual front porches and a range of exterior finish selections. Inside, the home opens into a two-story living room with soaring windows that flood the space with natural light and connect the interior to the surrounding landscape. Main Level Highlights Include: Private first-floor primary suite with walk-in closet and spa-style en suite bath, Dedicated home office/study near the entry, Expansive kitchen with oversized island, designer cabinetry, and adjacent sun-filled dining area, Walk-in pantry, mudroom, and large laundry room for everyday convenience, Open-concept living room with two-story ceilings and fireplace, Upper Level Features: Three generously sized bedrooms, each with its own walk-in closet, Two additional full bathrooms, Central loft area with bonus room/flex space overlooking the main living area,
Optional bonus spaces can be configured to suit your lifestyle needs, Optional Finished Basement ( 2,416 sq. ft.): Additional living, recreation, or multi-use potential, Available upgrade to full ICF construction for enhanced energy performance and durability, Construction Options & Site Info: Insulated Concrete Form (ICF) wall construction available for the main level and garage, Optional ICF basement walls for improved insulation and strength, Full soil feasibility study completed, Lot features mature trees and a gentle topography. Property is accessible by deeded right-of-way, and utilities (fiber internet, power) are nearby
This home is located in a rural setting just: 19 minutes to Quantico, 28 minutes to Woodbridge,
20 minutes to Stafford, 55 minutes to Arlington, No construction loan required when using the builder’s preferred lender. Estimated completion is approximately 12 months from contract. Builder contract is required. Interested buyers and agents are encouraged to schedule a private appointment at the ICF Homes of Virginia showroom in Stafford, VA to explore floor plans, finish packages, and customization opportunities in a professional, no-pressure setting. Love the plan but need a different location? This home can also be built on your lot or one sourced with builder assistance.
Listing Agent
(540) 654-6188 Teressa@ttgva.com Coldwell Banker Elite License #0225190215 Listed on: 06/19/2025

Co-Listing Agent
ataylor@coldwellbankerelite.com Coldwell Banker Elite License #0225274799
Home Details
Home Type
- Single Family
Est. Annual Taxes
- $2,122
Year Built
- Built in 2025 | New Construction
Lot Details
- 20.57 Acre Lot
- Hunting Land
- Rural Setting
- Secluded Lot
- Premium Lot
- Wooded Lot
- Backs to Trees or Woods
- Additional Land
- Sales price includes two parcels -31-37 (13 acres) and 31-38 (8 Acres)
- Property is in excellent condition
- Property is zoned A2
Parking
- 2 Car Direct Access Garage
- Garage Door Opener
- Driveway
Home Design
- Colonial Architecture
- Permanent Foundation
- Slab Foundation
- Advanced Framing
- Blown-In Insulation
- Batts Insulation
- Architectural Shingle Roof
- Concrete Perimeter Foundation
- Asphalt
Interior Spaces
- 3,863 Sq Ft Home
- Property has 2 Levels
- Open Floorplan
- Two Story Ceilings
- Ceiling Fan
- Recessed Lighting
- Fireplace Mantel
- Electric Fireplace
- Low Emissivity Windows
- Window Screens
- Sliding Doors
- Six Panel Doors
- Mud Room
- Family Room Off Kitchen
- Views of Woods
- Basement
- Crawl Space
Kitchen
- Gourmet Kitchen
- Breakfast Area or Nook
- Walk-In Pantry
- Built-In Oven
- Built-In Range
- Range Hood
- Built-In Microwave
- Ice Maker
- Dishwasher
- Stainless Steel Appliances
- Kitchen Island
- Upgraded Countertops
- Disposal
Bedrooms and Bathrooms
- En-Suite Bathroom
- Walk-In Closet
- Bathtub with Shower
- Walk-in Shower
Laundry
- Laundry Room
- Laundry on main level
- Washer and Dryer Hookup
Eco-Friendly Details
- Energy-Efficient Appliances
Outdoor Features
- Exterior Lighting
- Rain Gutters
- Porch
Schools
- Widewater Elementary School
- Shirley C. Heim Middle School
- Brooke Point High School
Utilities
- Forced Air Zoned Heating and Cooling System
- Heat Pump System
- Vented Exhaust Fan
- Programmable Thermostat
- Well
- High-Efficiency Water Heater
- On Site Septic
Community Details
- No Home Owners Association
- Built by ICF HOMES OF VIRGINIA
- The Potomac
- Property is near a preserve or public land
Listing and Financial Details
- Assessor Parcel Number 31-37
Map
Home Values in the Area
Average Home Value in this Area
Property History
| Date | Event | Price | List to Sale | Price per Sq Ft |
|---|---|---|---|---|
| 06/19/2025 06/19/25 | For Sale | $1,465,000 | -- | $379 / Sq Ft |
Source: Bright MLS
MLS Number: VAST2040064
- 3 Quarry Rd
- 0 Decatur Rd Unit VAST2043872
- 0 Decatur Rd Unit VAST2027148
- 0 William And Mary Ln
- 1 William And Mary Ln
- 33 Norman Rd
- 8 William And Mary Ln
- 464 Decatur Rd
- 31-46 Quarry Rd
- 482 Decatur Rd
- Lot 3 Quarry
- 2320 Harpoon Dr
- 2409 Harpoon Dr
- 201 Bulkhead Cove
- 752 Widewater Rd
- 2425 Harpoon Dr
- 2016 Coast Guard Dr
- 2452 Harpoon Dr
- 3244 Titanic Dr
- 202 Sail Cove
- 2320 Harpoon Dr
- 2312 Harpoon Dr
- 2008 Coast Guard Dr
- 3244 Titanic Dr
- 3229 Titanic Dr
- 111 Determination Dr
- 1007 Blackbeard Dr
- 53 Bloomington Ln
- 190 White Pine Cir
- 1117 Aquia Dr
- 225 White Pine Cir
- 75 Red Maple Ct
- 43 White Pine Cir Unit 303
- 32 White Pine Cir Unit 203
- 40 Smokewood Ct Unit 40200
- 10 Everglades Ln
- 46 Glacier Way
- 1012 Richmond Dr
- 141 Coachman Cir
- 73 Glacier Way
