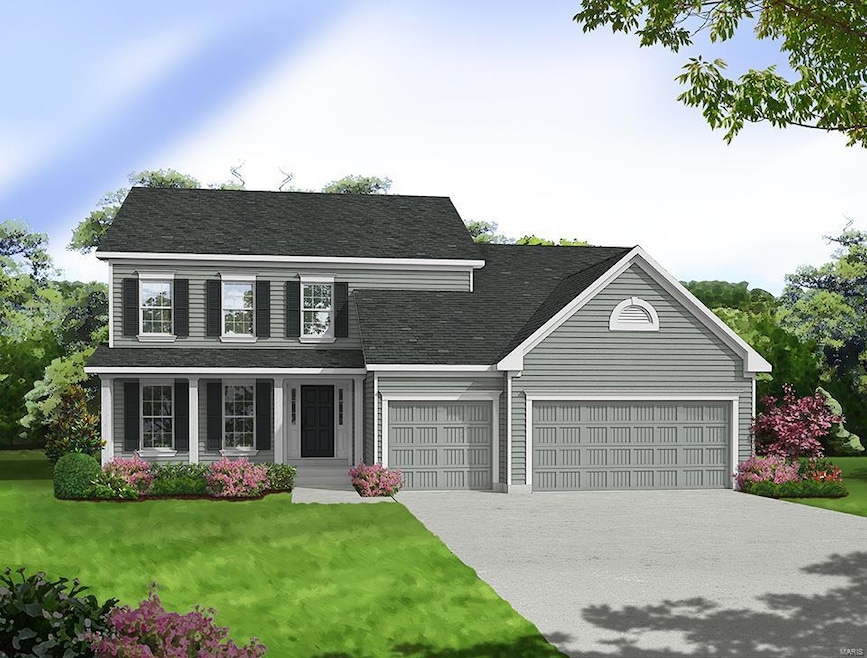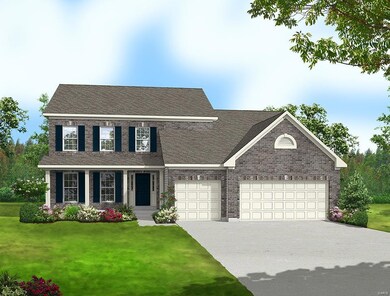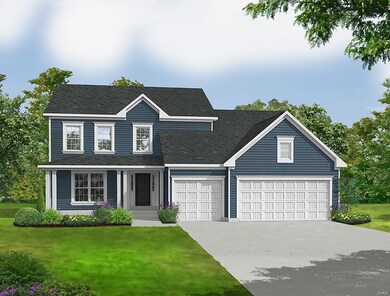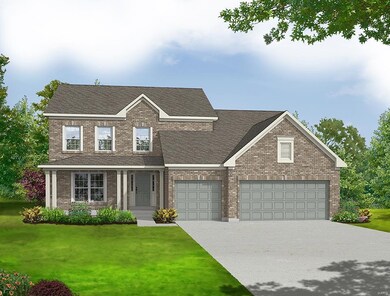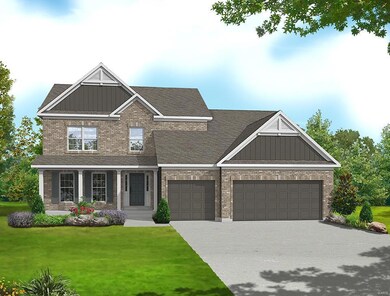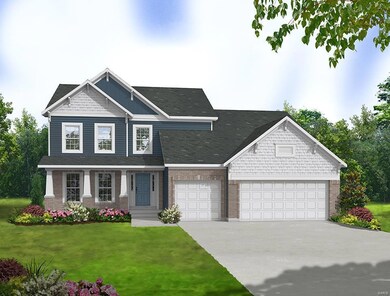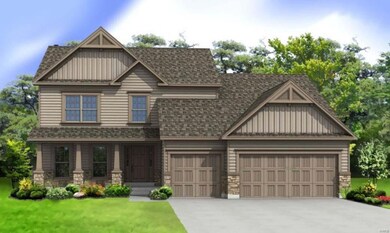0 Bridgeport @ Cedarstone Unit MAR24063669 Dardenne Prairie, MO 63385
Estimated payment $3,590/month
Highlights
- New Construction
- Open Floorplan
- Loft
- Cornwall-on-Hudson Elementary School Rated A
- Traditional Architecture
- High Ceiling
About This Home
The BRIDGEPORT by Consort Homes. BASE PRICE* 3,204 sq ft, 4 beds, 3 bath, 1.5 story home. Main floor plan features Kitchen adjoining Great & Breakfast Rooms; Master suite with bath and walk-in; Laundry Room; and formal Dining or Living Room. The kitchen features energy efficient appliances, pantry, plenty of cabinetry and island. Main floor Laundry & zoned HVAC. Some upgraded options included fireplace and/or window wall in Great Room; added Sunroom; and optional Kitchen and Bath layouts. INCLUDED Features: 9' main floor ceiling heights, 3-car garage, High efficiency HVAC & appliances, Sealed ductwork, House wrap, Air infiltration/Energy seal package, Premium wood construction, Low E vinyl windows, 50-gallon water tank, sump pump/pit, Brushed nickel plumbing & light fixtures, fully sodded yard and more. Personalize your home with the assistance of our design consultant! Photos of previously built Bridgeport.
Home Details
Home Type
- Single Family
HOA Fees
- $92 Monthly HOA Fees
Parking
- 3 Car Attached Garage
- Driveway
Home Design
- New Construction
- Traditional Architecture
- Composition Roof
- Vinyl Siding
Interior Spaces
- 3,204 Sq Ft Home
- 1.5-Story Property
- Open Floorplan
- High Ceiling
- Fireplace
- Low Emissivity Windows
- Insulated Windows
- Tilt-In Windows
- Sliding Doors
- Panel Doors
- Family Room
- Living Room
- Breakfast Room
- Loft
- Laundry Room
Kitchen
- Electric Oven
- Range Hood
- Microwave
- Dishwasher
- Disposal
Bedrooms and Bathrooms
- 4 Bedrooms
- Walk-In Closet
Unfinished Basement
- Basement Fills Entire Space Under The House
- Sump Pump
Schools
- Crossroads Elem. Elementary School
- Frontier Middle School
- Liberty High School
Additional Features
- ENERGY STAR Qualified Equipment
- 90% Forced Air Heating and Cooling System
Community Details
Overview
- Built by Consort Homes
- Bridgeport
Amenities
- Common Area
Map
Home Values in the Area
Average Home Value in this Area
Property History
| Date | Event | Price | List to Sale | Price per Sq Ft |
|---|---|---|---|---|
| 05/01/2025 05/01/25 | Price Changed | $556,900 | +1.8% | $174 / Sq Ft |
| 01/21/2025 01/21/25 | Price Changed | $546,900 | +1.9% | $171 / Sq Ft |
| 01/07/2025 01/07/25 | For Sale | $536,900 | -- | $168 / Sq Ft |
| 10/08/2024 10/08/24 | Off Market | -- | -- | -- |
Source: MARIS MLS
MLS Number: MIS24063669
- 0 Rosemont @ Cedarstone Unit MAR24063677
- 0 Pierce @ Cedarstone Unit MAR24063672
- 0 Universal Design @ Cedarstone Unit MAR24063686
- 0 Sierra @ Cedarstone Unit MAR24063703
- 0 Chesapeake @ Cedarstone Unit MAR24063701
- 0 Portsmouth @ Cedarstone Unit MAR24063654
- 0 Lancaster @ Cedarstone Unit MAR24063683
- 0 Braxton @ Cedarstone Unit MAR24063663
- Bridgeport Plan at Cedarstone - Heritage Collections
- Portsmouth Plan at Cedarstone - Heritage Collections
- Davenport Plan at Cedarstone - Heritage Collections
- Sierra Universal Design Plan at Cedarstone - Heritage Collections
- Rosemont Plan at Cedarstone - Heritage Collections
- Windsor Plan at Cedarstone - Heritage Collections
- Lancaster Plan at Cedarstone - Heritage Collections
- Chesapeake Plan at Cedarstone - Heritage Collections
- Braxton Plan at Cedarstone - Heritage Collections
- Sierra Plan at Cedarstone - Heritage Collections
- Pierce Plan at Cedarstone - Heritage Collections
- 116 Cedarstone Dr
- 219 Newal Way
- 227 Harmony Meadows Ct Unit 227
- 211 Harmony Meadows Ct
- 215 Harmony Meadows Ct
- 236 Harmony Meadows Ct
- 223 Harmony Meadows Ct
- 234 Harmony Mdws Ct
- 231 Harmony Mdws Ct
- 132 Harmony Meadows Ct
- 131 Harmony Meadows Ct
- 117 Harmony Mdws Ct
- 210 Dogwood Prairie Dr
- 7482 Pierside Dr
- 2302 Spring Creek Ln
- 2200 Spring Creek Ln
- 900 Towne Square Dr
- 50 Stonewall Creek Ct
- 100 Winghaven Pointe Dr
- 1000 Applerock Dr
- 2238 Currier Place
