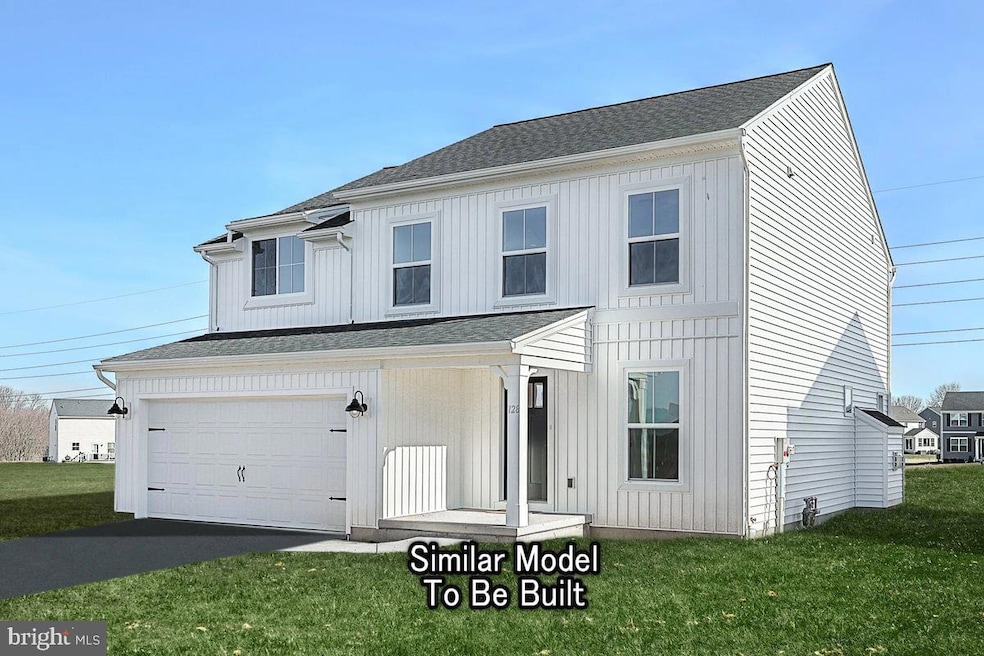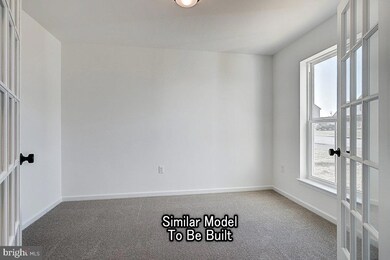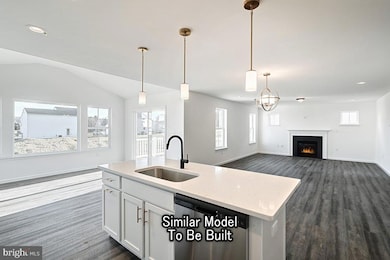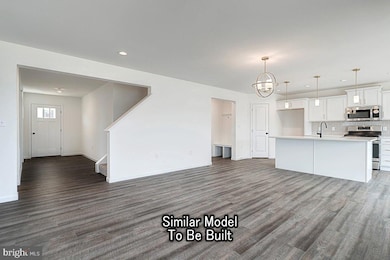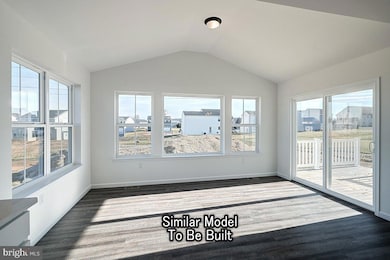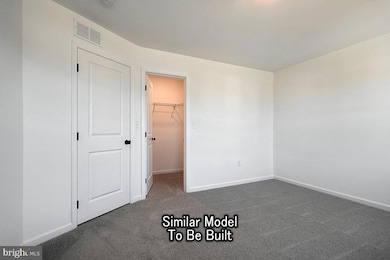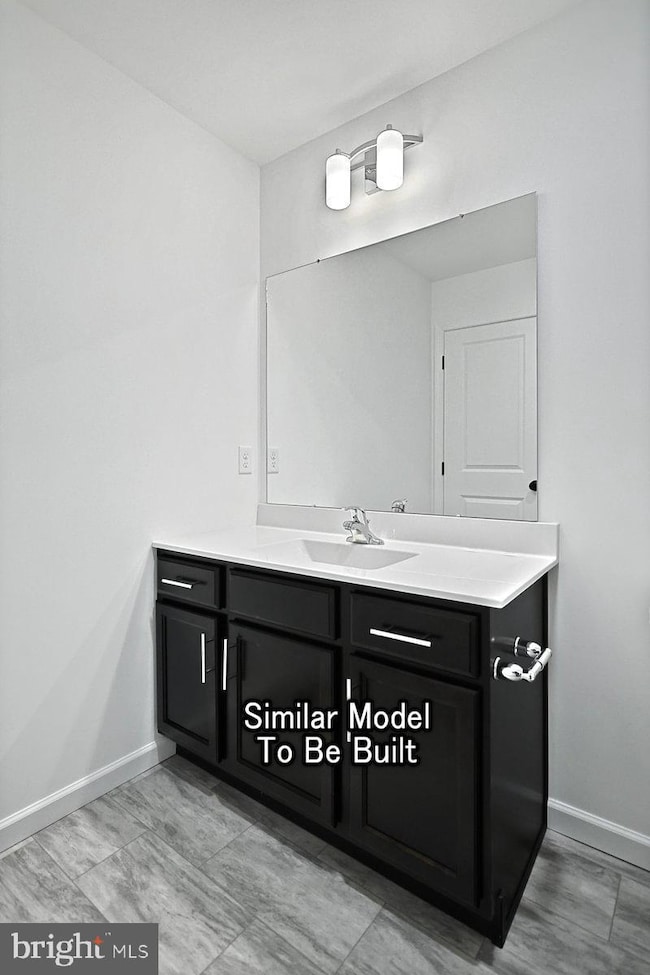0 Brindlee Plan at Ontelaunee Heights Unit PABK2060842 Blandon, PA 19510
Estimated payment $2,922/month
Highlights
- New Construction
- Open Floorplan
- Breakfast Area or Nook
- Traditional Architecture
- No HOA
- 2 Car Direct Access Garage
About This Home
Limited-time offer: Get 50% off a Morning Room or Finished Basement on TBB homes—see documents for details! Welcome Home to the Charming Brindlee! This 3-bedroom, 2.5-bathroom new home is designed for modern living. Enjoy a spacious owner's suite on the first floor with a walk-in closet and bathroom. The family room connects seamlessly to the open kitchen and breakfast area. Customize the versatile flex space to fit your needs—a home office or playroom. Upstairs, find a cozy loft area and two more bedrooms with walk-in closets. Rest easy with a 10-year Builder's Warranty included. Schedule a showing today and make the Brindlee your forever home! This listing represents a base home plan that can be built in this community. The listed price reflects the base price only and does not include optional upgrades, lot premiums, or additional features, which may be available at an additional cost. Pricing, features, and availability are subject to change without notice. Photos are of a similar model and may display upgrades not included in the listed price. Subdivision assessment is pending; MLS reflects zero taxes. Final taxes will be determined based on the improved lot and dwelling assessment.
Listing Agent
(484) 877-4902 realtor.gabriellac@gmail.com Berks Homes Realty, LLC License #RS353927 Listed on: 08/02/2025
Home Details
Home Type
- Single Family
Year Built
- New Construction
Parking
- 2 Car Direct Access Garage
- 2 Driveway Spaces
- Front Facing Garage
Home Design
- Traditional Architecture
- Poured Concrete
- Frame Construction
- Spray Foam Insulation
- Blown-In Insulation
- Rigid Insulation
- Architectural Shingle Roof
- Fiberglass Roof
- Asphalt Roof
- Vinyl Siding
- Passive Radon Mitigation
- Concrete Perimeter Foundation
- Stick Built Home
- CPVC or PVC Pipes
Interior Spaces
- Property has 2 Levels
- Double Pane Windows
- Vinyl Clad Windows
- Insulated Windows
- Window Screens
- Insulated Doors
- Family Room Off Kitchen
- Open Floorplan
Kitchen
- Breakfast Area or Nook
- Electric Oven or Range
- Dishwasher
- Disposal
Flooring
- Carpet
- Vinyl
Bedrooms and Bathrooms
- En-Suite Bathroom
- Walk-In Closet
- Bathtub with Shower
- Walk-in Shower
Laundry
- Laundry on main level
- Washer and Dryer Hookup
Unfinished Basement
- Basement Fills Entire Space Under The House
- Interior Basement Entry
Home Security
- Carbon Monoxide Detectors
- Fire and Smoke Detector
Eco-Friendly Details
- Energy-Efficient Appliances
- Energy-Efficient Windows with Low Emissivity
Utilities
- Forced Air Heating and Cooling System
- Heat Pump System
- Programmable Thermostat
- Electric Water Heater
Additional Features
- Exterior Lighting
- Property is in excellent condition
Community Details
- No Home Owners Association
- Built by Berks Homes, LLC
- Ontelaunee Heights Subdivision, Brindlee Floorplan
Map
Home Values in the Area
Average Home Value in this Area
Property History
| Date | Event | Price | List to Sale | Price per Sq Ft |
|---|---|---|---|---|
| 10/02/2025 10/02/25 | Price Changed | $465,990 | +1.1% | $203 / Sq Ft |
| 08/26/2025 08/26/25 | Price Changed | $460,990 | +0.7% | $201 / Sq Ft |
| 08/02/2025 08/02/25 | For Sale | $457,990 | -- | $200 / Sq Ft |
Source: Bright MLS
MLS Number: PABK2060842
- 0 Heights Unit PABK2060834
- 0 Heights Unit PABK2060836
- 0 Blue Ridge Plan at Ontelaunee Heights Unit PABK2060840
- 189 Austrian Dr
- 0 White Oak Plan at Ontelaunee Heights Unit PABK2060906
- 0 Black Cherry Plan at Ontelaunee Heights Unit PABK2060838
- 191 Austrian Dr
- 0 Emily Plan at Ontelaunee Heights Unit PABK2060844
- 0 Revere Plan at Ontelaunee Heights Unit PABK2060900
- 181 Austrian Dr
- 179 Austrian Dr
- 270 Longleaf Dr
- 173 Austrian Dr
- 171 Austrian Dr
- 71 Cornerstone Dr
- 173 Kensington Blvd
- 130 Dries Rd
- 72A Dries Rd
- 185 W Wesner Rd
- 5700 Allentown Pike
- 1089 Park Rd
- 417 Riviera Dr
- 1007 Mount Laurel Rd Unit 5
- 906 Las Vegas Dr
- 4335 10th Ave
- 4400 Kutztown Rd
- 4400 Kutztown Rd
- 121 W Arch St
- 3511 Gray St Unit 101
- 2 E Locust St
- 2209 Elizabeth Ave Unit 3
- 1515 King St
- 124 E Locust St
- 1232 Railroad Rd
- 1188 Railroad Rd Unit 2
- 910 E Bellevue Ave Unit 1 EAST
- 1451 W Leesport Rd
- 808 Belmont Ave
- 3202 Holtry St Unit A
- 3039 Kutztown Rd Unit Third Floor
