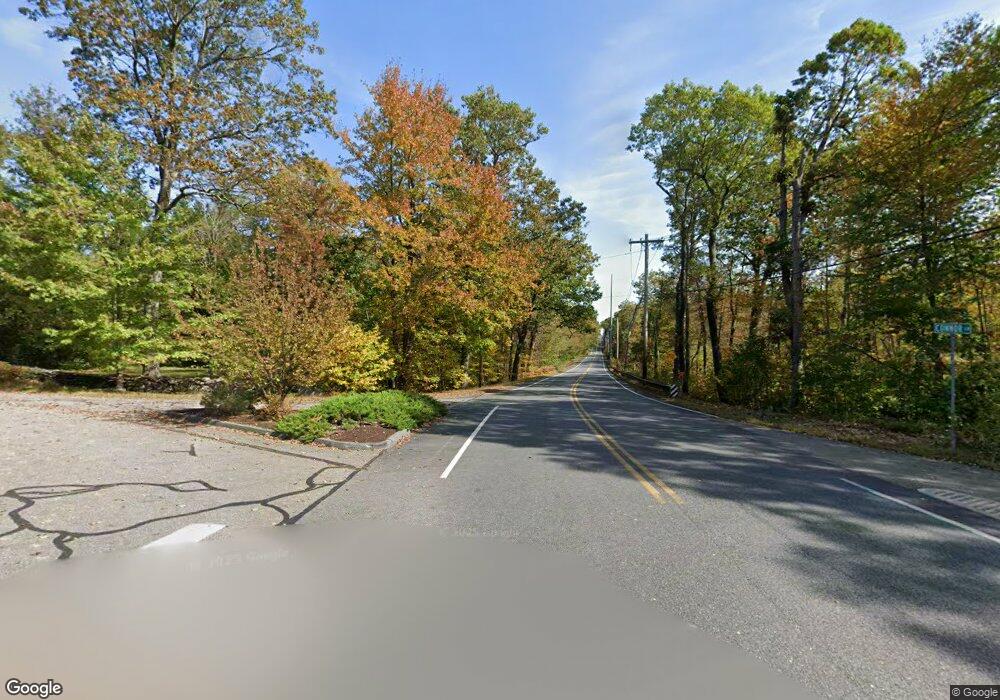0 Brooks Station Rd Unit 73412087 Princeton, MA 01541
3
Beds
3
Baths
2,544
Sq Ft
3
Acres
About This Home
This home is located at 0 Brooks Station Rd Unit 73412087, Princeton, MA 01541. 0 Brooks Station Rd Unit 73412087 is a home located in Worcester County with nearby schools including Wachusett Regional High School.
Create a Home Valuation Report for This Property
The Home Valuation Report is an in-depth analysis detailing your home's value as well as a comparison with similar homes in the area
Home Values in the Area
Average Home Value in this Area
Tax History Compared to Growth
Map
Nearby Homes
- 20 Mountain Rd
- 58 Merriam Rd
- 28 Merriam Rd
- 11 Mirick Rd
- 134 Mountain Rd
- 166 Ball Hill Rd
- 17 Coal Kiln Rd
- 56 Hubbardston Rd
- 15 Stagecoach Rd
- 9 Stagecoach Rd
- 14 Oak Cir
- 100 Houghton Rd
- 751 Mason Rd
- 20 Town Farm Rd
- 81 Glenwood Place
- 271 Glenwood Rd
- 161 Beaman Rd
- 45 Old Colony Rd
- 46 Pine Hill Rd
- 47 Pine Hill Rd
- 0 Brooks Station Rd Unit 73123247
- 00 Brooks Station Rd
- 0 Brooks Station Rd
- 1 Brooks Station Rd
- Lot 5-4 Brooks Station Rd
- 38 Radford Rd
- 37 Radford Rd
- 3 Brooks Station Rd
- 4 Brooks Station Rd
- 6 Brooks Station Rd
- 6 Connor Ln
- 7 Brooks Station Rd
- 29 Radford Rd
- 28 Radford Rd
- 32 Boylston Ave
- 23 Radford Rd
- 40 Boylston Ave
- 18 Connor Ln
- 38 Boylston Ave
- 30 Boylston Ave
