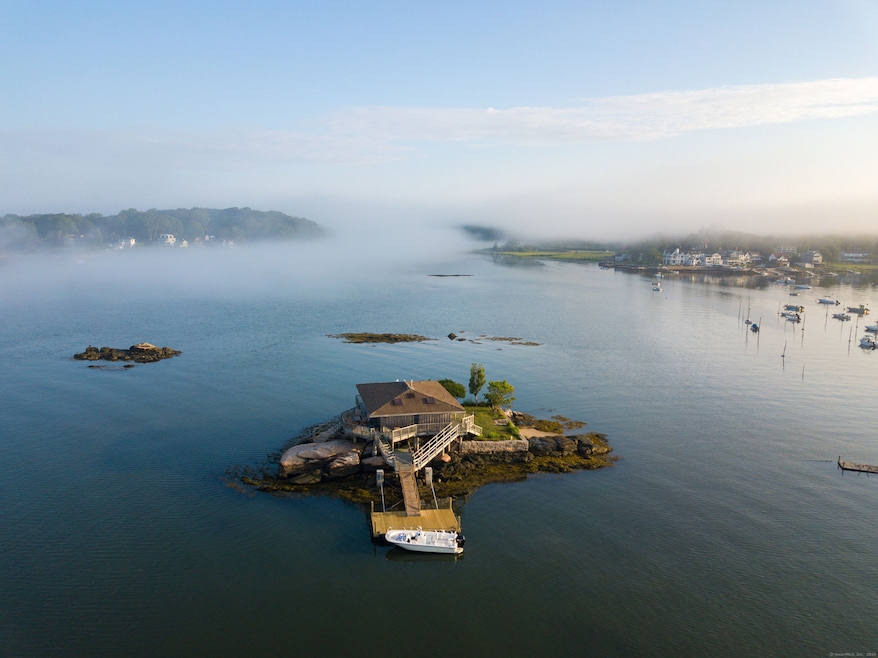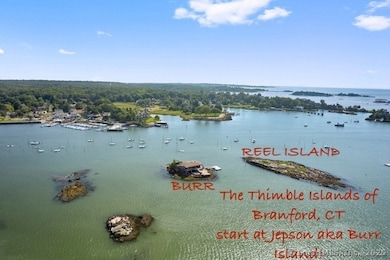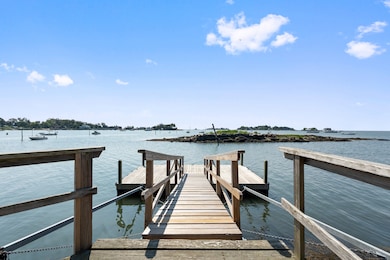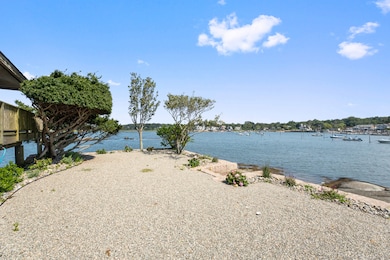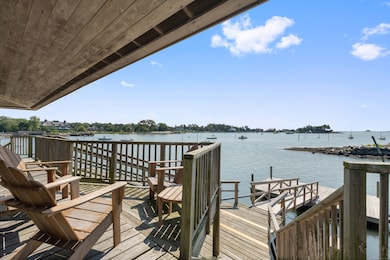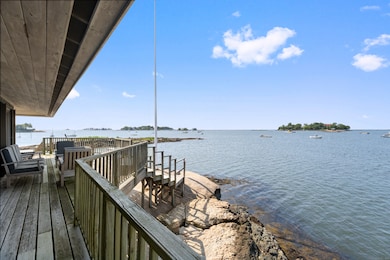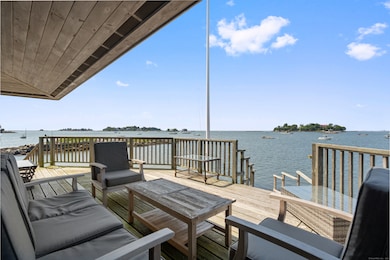0 Burr Island Branford, CT 06405
Estimated payment $6,289/month
Highlights
- Waterfront
- Deck
- Ceiling Fan
- Open Floorplan
- Ranch Style House
- Stone Wall
About This Home
Your private island. Burr Island (aka Jepson Island) in the sought after Thimble Islands, Stony Creek Ct. Since the early 1600's these Islands have been full of romance, mystery, & steeped in folklore. Here is your once in a life time chance to be part of the future of the Thimble Islands and understand what it means to be a "creeker". Your Island amenities include a float & ramp, city water, propane stove, washer & dryer, generator & septic system. Pride of ownership & well maintained with landscaping, irrigation system, rebuilt sea walls & a new flag pole . Well equipped to host friends & family. With two full size beds, a single bunk bed, room for a pull out, this Island paradise sleeps 6 comfortably. Ready for your immediate occupancy. Enjoy!
Home Details
Home Type
- Single Family
Est. Annual Taxes
- $15,153
Year Built
- Built in 1980
Lot Details
- 0.28 Acre Lot
- Waterfront
- Seasonal Access to Property
- Stone Wall
- Sprinkler System
HOA Fees
- $29 Monthly HOA Fees
Parking
- Parking Deck
Home Design
- Ranch Style House
- Stone Foundation
- Frame Construction
- Asphalt Shingled Roof
- Wood Siding
Interior Spaces
- 962 Sq Ft Home
- Open Floorplan
- Ceiling Fan
- Water Views
Kitchen
- Oven or Range
- Dishwasher
Bedrooms and Bathrooms
- 2 Bedrooms
- 1 Full Bathroom
Laundry
- Laundry on main level
- Dryer
- Washer
Schools
- Mary R. Tisko Elementary School
- Branford High School
Additional Features
- Deck
- Flood Zone Lot
- Propane Water Heater
Community Details
- Association fees include water
Map
Home Values in the Area
Average Home Value in this Area
Property History
| Date | Event | Price | List to Sale | Price per Sq Ft |
|---|---|---|---|---|
| 10/01/2025 10/01/25 | For Sale | $949,000 | 0.0% | $986 / Sq Ft |
| 10/01/2025 10/01/25 | Off Market | $949,000 | -- | -- |
| 08/26/2025 08/26/25 | Price Changed | $949,000 | -2.7% | $986 / Sq Ft |
| 08/26/2025 08/26/25 | Price Changed | $975,000 | -7.1% | $1,014 / Sq Ft |
| 04/01/2025 04/01/25 | For Sale | $1,050,000 | -- | $1,091 / Sq Ft |
Source: SmartMLS
MLS Number: 24085117
- 0 Reel Island Unit 24071393
- 0 Belden Island Unit 24090225
- 294 Thimble Island Rd
- 0 Potato Island Unit 24032744
- 0 Rogers Island
- 0 Rogers Island Unit 122749
- 12 Bowhay Hill Rd
- 33 Thimble Farms Rd
- 8 Gaylea Dr
- 55-69 Sawmill Rd
- 10 Island View Ave
- 29 Blackstone Ave
- 312 Leetes Island Rd
- 29 Crescent Bluff Ave
- 155 Stony Creek Rd
- 48 Andrews Rd
- 3 Ashman Ct
- 48 Meadow Wood Rd
- 29 Seaview Ave
- 175 Pine Orchard Rd
- 698 Leetes Island Rd
- 113 Flat Rock Rd
- 3 Crescent Bluff Ave
- 14 Elizabeth St
- 69 Damascus Rd Unit B
- 99 Great Harbor Rd
- 375 E Main St
- 115 S Montowese St
- 288 E Main St
- 59 Montowese St Unit 3rd fl
- 211 E Main St Unit 58
- 125 Old Sachems Head Rd
- 7-11 Mill Plain Rd
- 187 Linden Ave
- 195 Linden Ave
- 207 Linden Ave
- 34 Prospect Ave
- 31 Pawson Rd
- 146 Montowese St Unit A
- 117 S Main St Unit 2W
