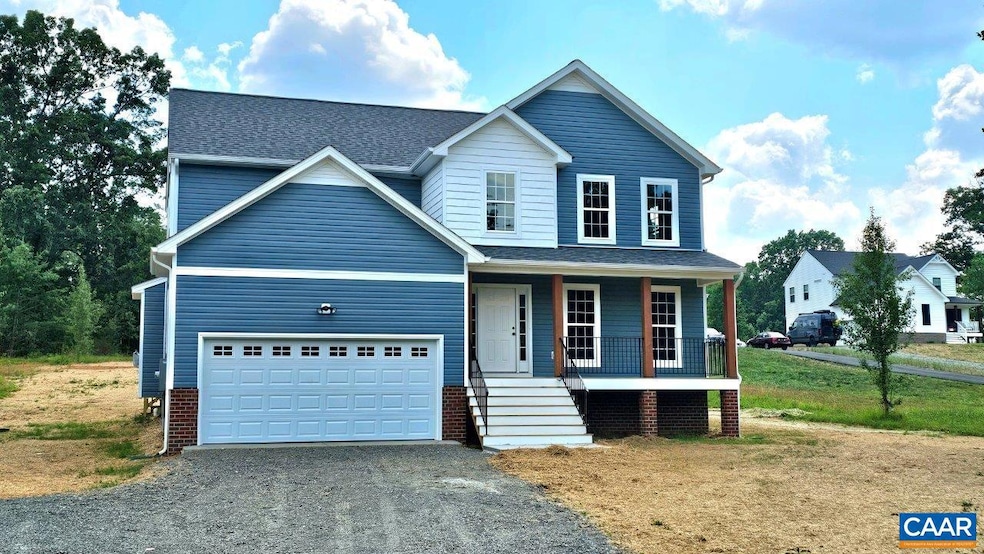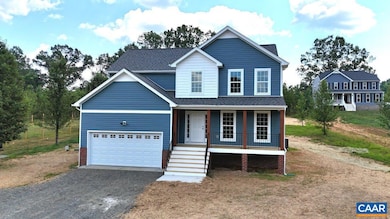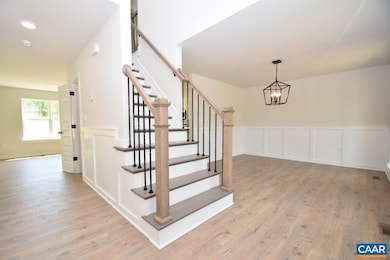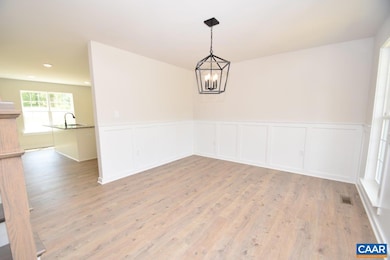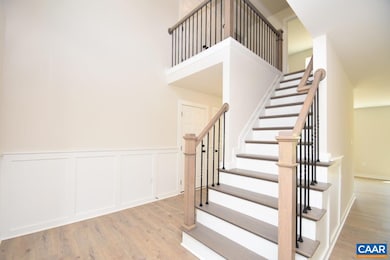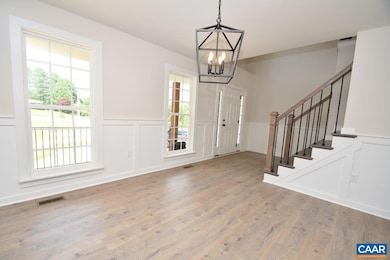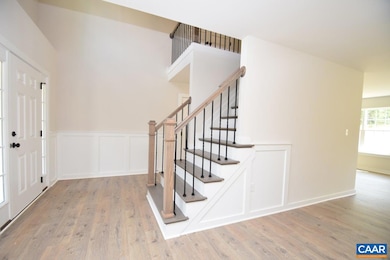0 Bybees Church Rd Unit BE 26A 667699 Palmyra, VA 22963
Estimated payment $2,718/month
Highlights
- Breakfast Area or Nook
- Front Porch
- Walk-In Closet
- Walk-In Pantry
- Double Vanity
- Recessed Lighting
About This Home
TO BE BUILT! The popular Wallace floor plan has been updated with a new layout on both levels! New open kitchen layout with 2x7 island and walk in pantry open to the great room with extra LED lights. Kitchen with granite, Tier 2 42" cabinets, stainless appliances, Dining Room and Foyer trim package, Laminate flooring on the entire 1st floor, Oak stairs, ceiling fan in the primary bedroom, 5' shower with glass door, double bowl vanity, upgraded interior doors, LED lights in all bedrooms, convenient 2nd floor laundry room and pull down attic stairs. Exterior upgrades include 10x18 rear deck, black windows with wide window trim on front elevation, 12" Board and Batten garage, under the porch and small bump out, upgraded stain grade front porch columns, vinyl porch railings. Photos are similar. Ask about saving up to $7,500 in seller paid closing costs. Spring completion!
Listing Agent
HOWARD HANNA ROY WHEELER REALTY - ZION CROSSROADS License #0225062611 Listed on: 08/07/2025
Home Details
Home Type
- Single Family
Est. Annual Taxes
- $3,473
Year Built
- Built in 2025
Lot Details
- 3.89 Acre Lot
- Zoning described as A-1 Agricultural
Parking
- 2 Car Garage
- Basement Garage
- Side Facing Garage
- Garage Door Opener
Home Design
- Block Foundation
- Vinyl Siding
- Stick Built Home
Interior Spaces
- 2,110 Sq Ft Home
- 2-Story Property
- Recessed Lighting
- Low Emissivity Windows
- Tilt-In Windows
- Window Screens
- Entrance Foyer
Kitchen
- Breakfast Area or Nook
- Eat-In Kitchen
- Walk-In Pantry
- Electric Range
- Microwave
- Dishwasher
Bedrooms and Bathrooms
- 4 Bedrooms
- Walk-In Closet
- Double Vanity
Laundry
- Laundry Room
- Washer and Dryer Hookup
Outdoor Features
- Front Porch
Schools
- Central Elementary School
- Fluvanna Middle School
- Fluvanna High School
Utilities
- Central Air
- Heat Pump System
- Underground Utilities
- Private Water Source
- Well
Community Details
- Built by LIBERTY HOMES VA
- Bybee Estates Subdivision, The Wallace Floorplan
Listing and Financial Details
- Assessor Parcel Number 20 16 26A
Map
Home Values in the Area
Average Home Value in this Area
Property History
| Date | Event | Price | List to Sale | Price per Sq Ft |
|---|---|---|---|---|
| 08/07/2025 08/07/25 | For Sale | $463,066 | -- | $219 / Sq Ft |
Source: Charlottesville area Association of Realtors®
MLS Number: 667699
- 1209 Hollands Rd
- 20 Hollands Rd
- 0 Holland Road (Tract: Jr Bedford-Bowles_sims-1) Unit VAFN2000516
- 0 Dogwood Drive (Tract: Jr Bedford-Bowles_sims-3) Unit VAFN2000524
- 0 Holland Road (Tract: Jr Bedford-Bowles_sims-2)
- 0 Holland Road (Tract: Jr Bedford-Bowles_sims-4)
- 40 Whisperwood Ct
- 33 Whisperwood Ct
- 42F Whisperwood Ct
- 42G Whisperwood Ct
- 42J Whisperwood Ct
- 42I Whisperwood Ct
- 580 Melbrook Ln
- The Madison Plan at Meadow Brook
- The Mulberry Plan at Meadow Brook
- The Kempton Plan at Meadow Brook
- The Azalea Plan at Meadow Brook
- The Prescott Plan at Meadow Brook
- 0 Hollands Rd
- 474 Lake Rd
- 912 Hunters Lodge Rd
- 100 Stonegate Terrace
- B3 Marina Point Unit B3
- 89 Jefferson Dr
- 268 E Green Springs Rd
- 115 Reedy Creek Rd
- 34 Bridlewood Dr
- 47 Laurin St
- 100 Kyle Ct
- 4854 Rolling Rd
- 301 Lyde Ave
- 760 James Madison Hwy
- 864 Ridgemont Dr
- 310 Fisher St
- 1518 Montessori Terrace
- 25 Ashlawn Ave
- 2000 Asheville Dr
- 338 S Pantops Dr
- 825 Beverley Dr Unit 2
- 825 Beverley Dr Unit B
