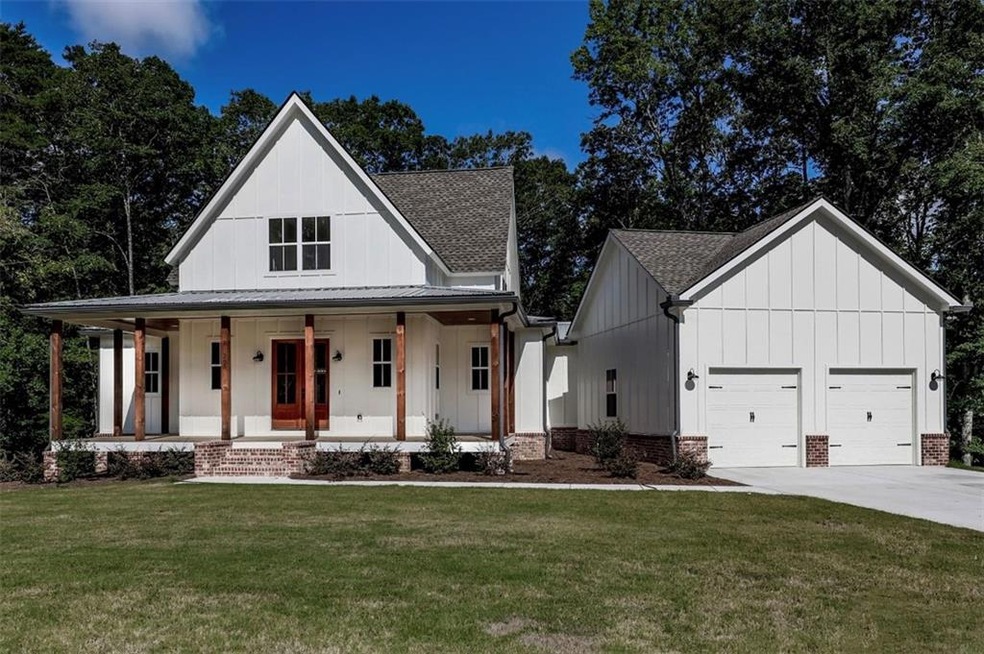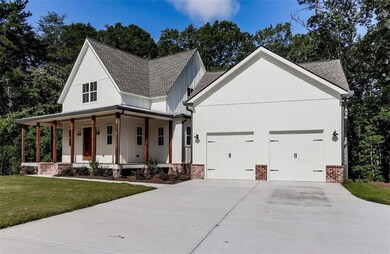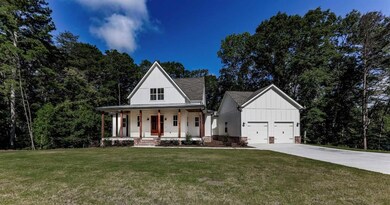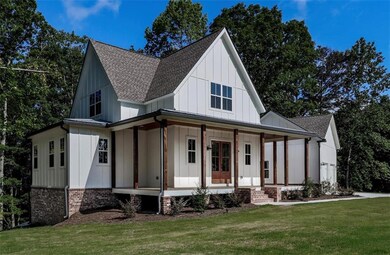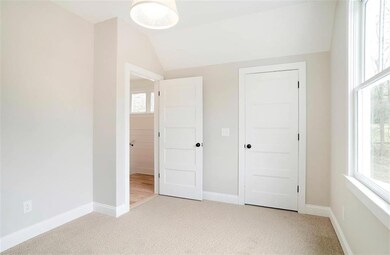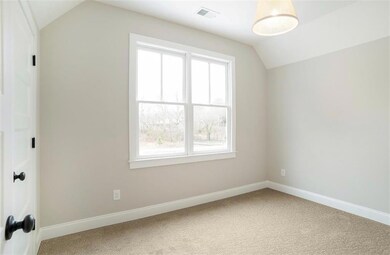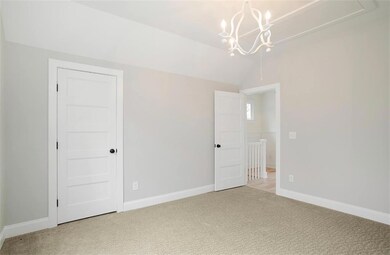0 Byers St Unit 7334531 Waleska, GA 30183
Estimated payment $4,259/month
Highlights
- Open-Concept Dining Room
- View of Trees or Woods
- Deck
- New Construction
- Craftsman Architecture
- 1-minute walk to Cline Park
About This Home
TO BE BUILT with Lucas Hall Custom Homes. This charming new build home, on almost 1 acre in Waleska could be yours! Lucas Hall Custom Homes is a luxury, home builder who puts so much detail into his new builds. This home features 4 bedrooms, 3.1 bathrooms. MASTER ON MAIN. Small loft in addition to three secondary rooms on 2nd floor. Open floor concept with large eat in kitchen. Charming front porch and large deck. This home will have tons of room to entertain. Detached garage with breezeway to home. Full unfinished basement ready to be finished (stubbed for future bathroom). Builder will finish basement upon request and can adjustment on price. Construction loan for this listing and an 8–12-month contract to close for completion. This home is convenient to downtown Canton, shopping, restaurants, and schools. Walking distance to Cline Park. Call with any questions.
Home Details
Home Type
- Single Family
Est. Annual Taxes
- $464
Year Built
- Built in 2024 | New Construction
Lot Details
- 0.92 Acre Lot
- Property fronts a county road
- Corner Lot
- Level Lot
- Back and Front Yard
Parking
- 2 Car Garage
- Parking Accessed On Kitchen Level
- Driveway Level
Property Views
- Woods
- Rural
Home Design
- Craftsman Architecture
- Country Style Home
- Composition Roof
- Cement Siding
- Concrete Perimeter Foundation
Interior Spaces
- 2-Story Property
- Crown Molding
- Ceiling Fan
- Gas Log Fireplace
- Insulated Windows
- Entrance Foyer
- Family Room with Fireplace
- Open-Concept Dining Room
- Loft
- Unfinished Basement
- Stubbed For A Bathroom
Kitchen
- Eat-In Country Kitchen
- Open to Family Room
- Breakfast Bar
- Gas Range
- Microwave
- Dishwasher
- Solid Surface Countertops
Flooring
- Carpet
- Vinyl
Bedrooms and Bathrooms
- Oversized primary bedroom
- 4 Bedrooms | 1 Primary Bedroom on Main
- Dual Vanity Sinks in Primary Bathroom
- Separate Shower in Primary Bathroom
Laundry
- Laundry Room
- Laundry on main level
Home Security
- Carbon Monoxide Detectors
- Fire and Smoke Detector
Eco-Friendly Details
- Energy-Efficient Appliances
Outdoor Features
- Deck
- Covered Patio or Porch
Schools
- R.M. Moore Elementary School
- Teasley Middle School
- Cherokee High School
Utilities
- Central Heating and Cooling System
- Underground Utilities
- 220 Volts
- Septic Tank
- Cable TV Available
Listing and Financial Details
- Assessor Parcel Number 95N02 021
Map
Home Values in the Area
Average Home Value in this Area
Property History
| Date | Event | Price | Change | Sq Ft Price |
|---|---|---|---|---|
| 06/12/2024 06/12/24 | Price Changed | $798,999 | 0.0% | $307 / Sq Ft |
| 02/06/2024 02/06/24 | For Sale | $799,000 | -- | $307 / Sq Ft |
Source: First Multiple Listing Service (FMLS)
MLS Number: 7334531
- 129 Broadwater Ct Unit ID1036669P
- 150 Ponderosa Ln
- 516 Summit View Ct
- 302 Warm Winds Trail
- 30 Laurel Canyon Village Cir Unit 9200
- 30 Laurel Canyon Village Cir
- 100 Legends Dr
- 715 Crimson Morning View
- 215 Pinecone Ln
- 410 After Glow Summit
- 2009 Vesper Pointe
- 605 Huckleberry Rd
- 2116 Upper Burris Rd
- 221 Creek View Place
- 858 Calvin Park Dr
- 834 Calvin Park Dr
- 830 Calvin Park Dr
- 2138 Fate Conn Rd
- 165 Reservoir Dr
- 216 Jefferson Ave
