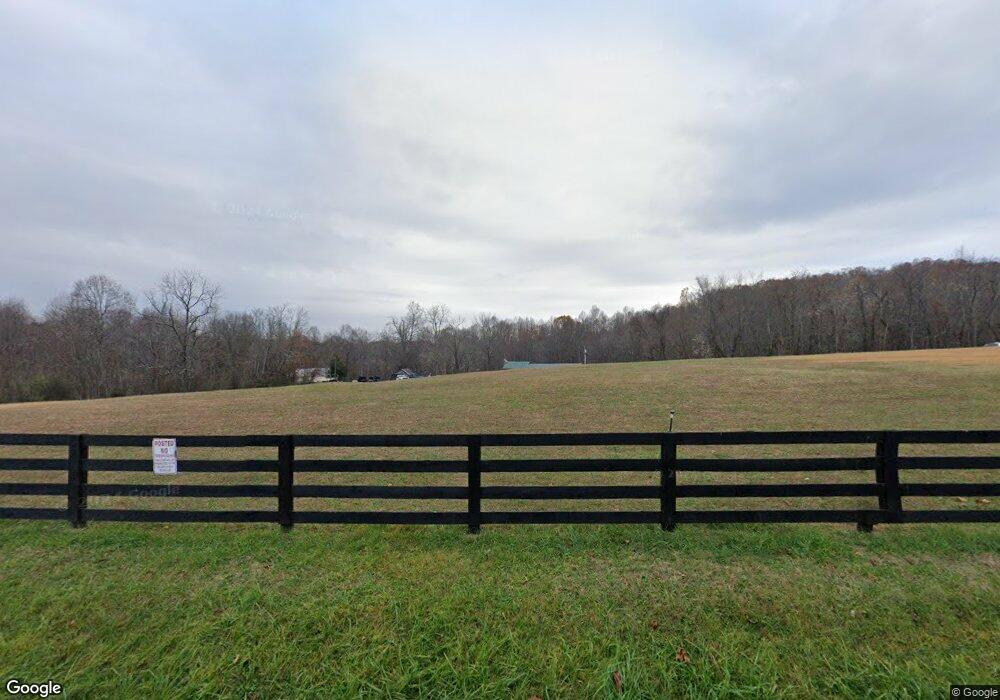0 Castleton Ford Rd Unit VARP2001826 Castleton, VA 22716
3
Beds
3
Baths
4,436
Sq Ft
385,942
Sq Ft
About This Home
This home is located at 0 Castleton Ford Rd Unit VARP2001826, Castleton, VA 22716. 0 Castleton Ford Rd Unit VARP2001826 is a home located in Culpeper County with nearby schools including A.G. Richardson Elementary School, Culpeper Middle School, and Culpeper County High School.
Create a Home Valuation Report for This Property
The Home Valuation Report is an in-depth analysis detailing your home's value as well as a comparison with similar homes in the area
Map
Nearby Homes
- 444 Castleton Ford Rd
- 7466 Meadow View Ln
- 10277 River Rd
- LOT 2 Eggbornsville Rd
- LOT 20A Eggbornsville Rd
- LOT 1 Eggbornsville Rd
- 6188 Docs Rd
- 571 Richmond Rd
- 560 Richmond Rd
- 148 Viewtown Rd
- 20 Victory Ln
- 0 Settle School Rd Unit VACU2012348
- 0 Roberts Ln Unit VACU2012112
- 13090 Hazel River Rd
- LOT 1A Korea Rd
- lot 18-5A1 Dunkard Church Rd Unit 18-5A1
- 18-5A2 Dunkard Church Rd Unit 18-5A2
- 0 Hidden Lake Ln
- 10643 Settle School Rd
- 243 Aaron Mountain Rd
- 0 Castleton Ford Rd Unit 1007818704
- 0 Castleton Ford Rd Unit 1007238364
- 0 Castleton Ford Rd Unit 1007224556
- 0 Castleton Ford Rd Unit 1007072380
- 0 Castleton Ford Rd Unit 1006988900
- 0 Castleton Ford Rd Unit RP9970187
- 0 Castleton Ford Rd Unit VARP107024
- 0 Castleton Ford Rd Unit VARP2002044
- 0 Castleton Ford Rd Unit VARP2001582
- 0 Castleton Ford Rd Unit VARP2000852
- 0 Castleton Ford Rd Unit VARP107748
- 0 Castleton Ford Rd Unit VARP107744
- 0 Castleton Ford Rd Unit VARP107746
- 0 Castleton Ford Rd Unit VARP107212
- 0 Castleton Ford Rd Unit 597794
- 0 Castleton Ford Rd Unit VARP106940
- 0 Castleton Ford Rd Unit VARP100006
- 0 Castleton Ford Rd Unit 1000113705
- 0 Castleton Ford Rd Unit 1000113723
- 0 Castleton Ford Rd Unit 1010004846
Your Personal Tour Guide
Ask me questions while you tour the home.
