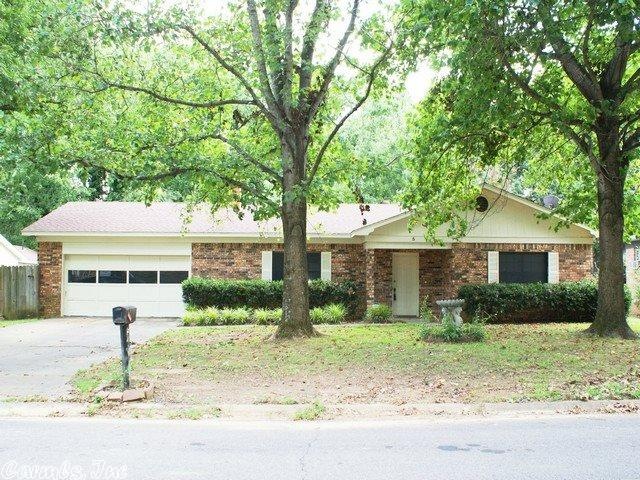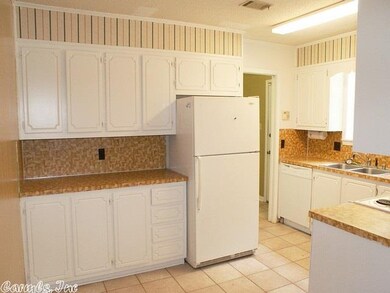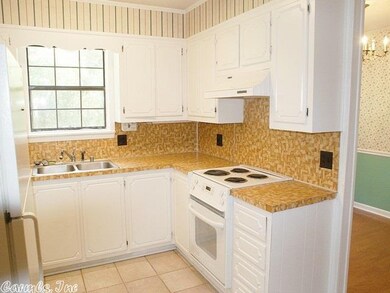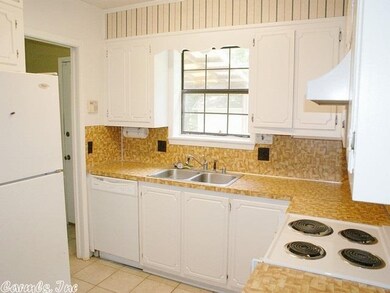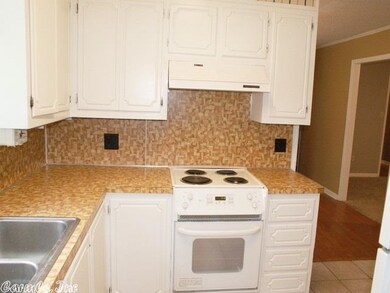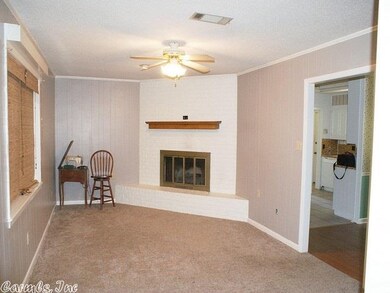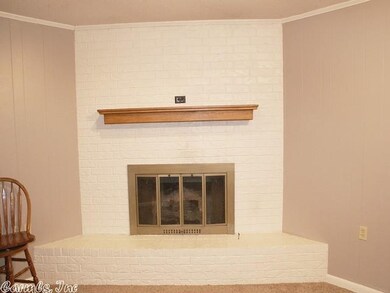
0 Cattail Rd Searcy, AR 72143
Highlights
- Contemporary Architecture
- Separate Formal Living Room
- Workshop
- Westside Elementary School Rated A-
- Great Room
- Breakfast Room
About This Home
As of May 2018Charming 3BR/2BA home. Great little starter home. This home features wood burning fireplace with gas logs, separate dining room, large living room, nice size laundry room, and security system. Also has storage building, 2-car garage with auto door opener and fenced back yard with a covered patio. Nice house at a nice price!
Last Agent to Sell the Property
Roger Devore
RE/MAX Advantage Listed on: 08/12/2015
Co-Listed By
Letain Devore
RE/MAX Advantage
Last Buyer's Agent
Rebecca Stone
Dalrymple
Home Details
Home Type
- Single Family
Est. Annual Taxes
- $389
Year Built
- Built in 1978
Lot Details
- 0.35 Acre Lot
- Wood Fence
- Chain Link Fence
- Level Lot
- Cleared Lot
Home Design
- Contemporary Architecture
- Brick Exterior Construction
- Slab Foundation
- Composition Roof
Interior Spaces
- 1,300 Sq Ft Home
- 1-Story Property
- Ceiling Fan
- Wood Burning Fireplace
- Fireplace With Glass Doors
- Gas Log Fireplace
- Insulated Windows
- Insulated Doors
- Great Room
- Family Room
- Separate Formal Living Room
- Breakfast Room
- Formal Dining Room
- Workshop
Kitchen
- Breakfast Bar
- Electric Range
- Stove
- Plumbed For Ice Maker
- Dishwasher
- Disposal
Flooring
- Carpet
- Tile
- Vinyl
Bedrooms and Bathrooms
- 3 Bedrooms
- Walk-In Closet
- 2 Full Bathrooms
- Walk-in Shower
Laundry
- Laundry Room
- Washer Hookup
Attic
- Attic Floors
- Attic Ventilator
Home Security
- Home Security System
- Fire and Smoke Detector
Parking
- 2 Car Garage
- Automatic Garage Door Opener
Outdoor Features
- Patio
- Outdoor Storage
- Porch
Utilities
- Central Heating and Cooling System
- Underground Utilities
- Gas Water Heater
- Satellite Dish
- Cable TV Available
Similar Homes in Searcy, AR
Home Values in the Area
Average Home Value in this Area
Property History
| Date | Event | Price | Change | Sq Ft Price |
|---|---|---|---|---|
| 05/17/2018 05/17/18 | Sold | $182,500 | -0.5% | $87 / Sq Ft |
| 05/04/2018 05/04/18 | Pending | -- | -- | -- |
| 04/02/2018 04/02/18 | Price Changed | $183,500 | +79.9% | $87 / Sq Ft |
| 03/09/2018 03/09/18 | Sold | $102,000 | -46.3% | $67 / Sq Ft |
| 03/02/2018 03/02/18 | Pending | -- | -- | -- |
| 01/10/2018 01/10/18 | For Sale | $189,900 | +82.6% | $90 / Sq Ft |
| 11/27/2017 11/27/17 | Price Changed | $104,000 | -5.5% | $69 / Sq Ft |
| 11/02/2017 11/02/17 | Price Changed | $110,000 | -4.3% | $73 / Sq Ft |
| 11/01/2017 11/01/17 | For Sale | $114,900 | +12.6% | $76 / Sq Ft |
| 07/14/2017 07/14/17 | Sold | $102,000 | -40.0% | $67 / Sq Ft |
| 06/01/2017 06/01/17 | Pending | -- | -- | -- |
| 05/25/2017 05/25/17 | Sold | $170,000 | -5.3% | $88 / Sq Ft |
| 04/25/2017 04/25/17 | Pending | -- | -- | -- |
| 03/18/2017 03/18/17 | For Sale | $179,500 | +56.2% | $93 / Sq Ft |
| 02/06/2017 02/06/17 | For Sale | $114,900 | -14.9% | $76 / Sq Ft |
| 06/17/2016 06/17/16 | Sold | $135,000 | +42.1% | $66 / Sq Ft |
| 06/09/2016 06/09/16 | Sold | $95,000 | -31.9% | $50 / Sq Ft |
| 05/18/2016 05/18/16 | Pending | -- | -- | -- |
| 05/10/2016 05/10/16 | Pending | -- | -- | -- |
| 03/14/2016 03/14/16 | For Sale | $139,500 | +21.4% | $68 / Sq Ft |
| 11/30/2015 11/30/15 | Sold | $114,900 | +43.6% | $46 / Sq Ft |
| 11/20/2015 11/20/15 | Sold | $80,000 | -27.2% | $62 / Sq Ft |
| 10/31/2015 10/31/15 | Pending | -- | -- | -- |
| 10/21/2015 10/21/15 | Pending | -- | -- | -- |
| 09/20/2015 09/20/15 | For Sale | $109,900 | +22.2% | $58 / Sq Ft |
| 08/12/2015 08/12/15 | For Sale | $89,900 | -36.9% | $69 / Sq Ft |
| 02/13/2015 02/13/15 | For Sale | $142,500 | -- | $57 / Sq Ft |
Tax History Compared to Growth
Agents Affiliated with this Home
-

Seller's Agent in 2018
John Holt
Dalrymple
(501) 380-5353
98 Total Sales
-

Seller's Agent in 2018
Tish Pace
RE/MAX
(501) 593-0262
203 Total Sales
-

Buyer's Agent in 2018
Michelle Moore
Green Light Realty
(501) 230-0186
56 Total Sales
-
J
Seller's Agent in 2017
Judy Hoggard
RE/MAX
-
K
Seller's Agent in 2017
Kathi Merritt
RE/MAX
-
J
Seller Co-Listing Agent in 2017
Joel Hoggard
RE/MAX
Map
Source: Cooperative Arkansas REALTORS® MLS
MLS Number: 15023739
- 2309 Normandy
- 2317 Brittany Ln
- 2319 Brittany Ln
- 2413 Brittany Ln
- 2407 Brittany Ln
- 514 S Sawmill Rd
- 2509 Brittany Ln
- 28 Cattail Rd
- 42 Stoneybrook Ln
- 6 Baker Dr
- 000 Valley Ct
- 0 W Beebe Capps Expy Unit 22023380
- 36 Stoneybrook Ln
- 807 Valley Ct
- 32 Stoneybrook Ln
- 28 Stoneybrook Ln
- 1 Summit Cir
- 2620 Ridgewood Rd
- 0 Stoneybrook Ln
- 1920 W Arch Ave
