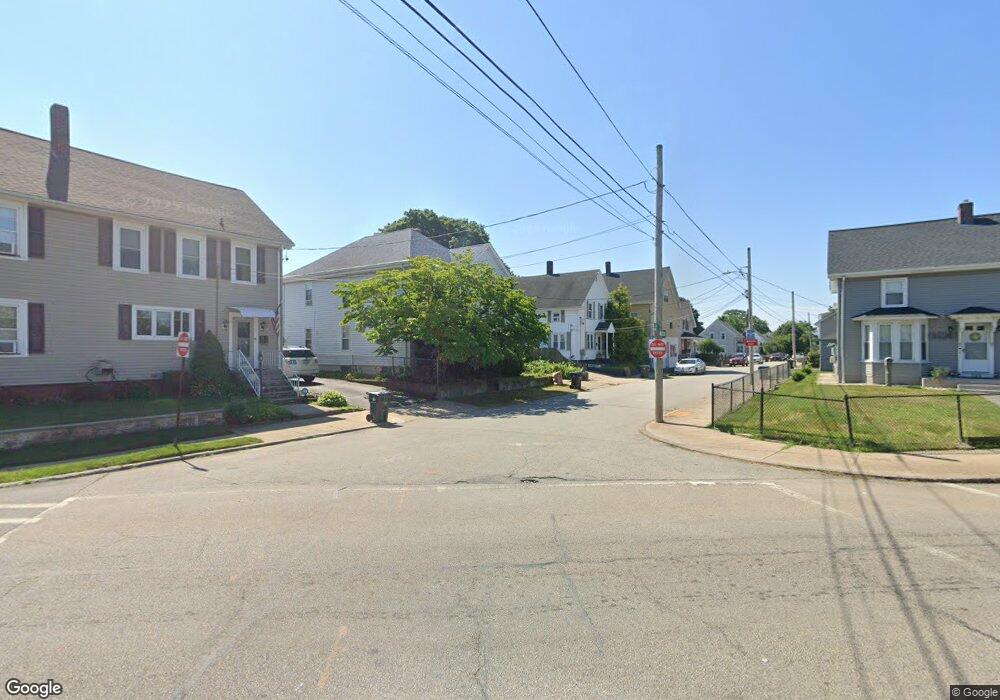0 Cedarbrook Rd Pawtucket, RI 02861
Darlington Neighborhood
3
Beds
2
Baths
1,584
Sq Ft
3,920
Sq Ft Lot
About This Home
This home is located at 0 Cedarbrook Rd, Pawtucket, RI 02861. 0 Cedarbrook Rd is a home located in Providence County with nearby schools including St Cecilia School and Dayspring Christian Academy.
Create a Home Valuation Report for This Property
The Home Valuation Report is an in-depth analysis detailing your home's value as well as a comparison with similar homes in the area
Home Values in the Area
Average Home Value in this Area
Map
Nearby Homes
- 57 Cedarbrook Rd
- 65 Cedarbrook Rd
- 34 Elmcrest Dr
- 0 Cedar St
- 102 Ames St
- 1346 Newport Ave
- 1346 Newport Ave Unit A-06
- 1346 Newport Ave Unit B-21
- 548 Kenyon Ave Unit 25
- 548 Kenyon Ave Unit 4
- 489 Benefit St
- 26 Blackburn St
- 39 Clinton St
- 69 Clews St
- 15 Don Ct
- 41 Calder St
- 460 Collins St Unit 6
- 460 Collins St Unit 9
- 70 Archer St
- 342 Grand Ave
- 39 Cedarbrook Rd
- 19 Cedarbrook Rd
- 38 Cedarbrook Rd
- 29 Mill St Unit 47
- 45 Cedarbrook Rd
- 27 Mill St Unit 48
- 33 Cedarbrook Rd
- 32 Cedarbrook Rd
- 51 Cedarbrook Rd
- 51 Cedarbrook Rd
- 26 Cedarbrook Rd
- 27 Cedarbrook Rd
- 30 Jutras St
- 34 Jutras St
- 16 Jutras St
- 53 Garrity St
- 42 Jutras St
- 20 Cedarbrook Rd
- 800 Cottage St
- 47 Garrity St
