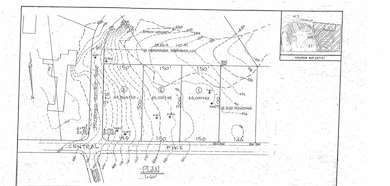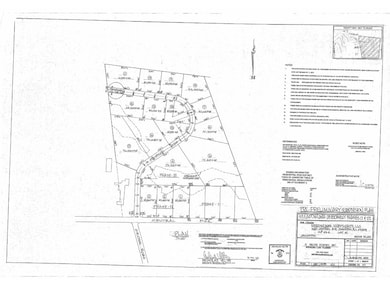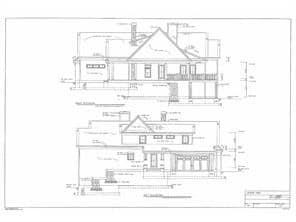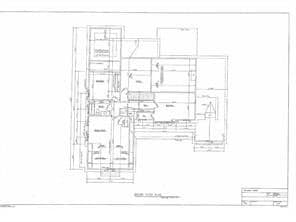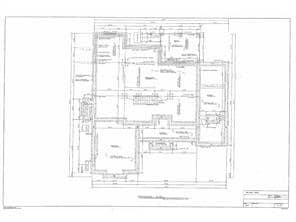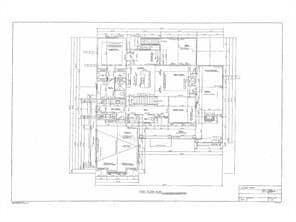
0 Central Ave Unit 1390364 Johnston, RI 02919
Thornton NeighborhoodEstimated payment $7,720/month
Total Views
10,961
4
Beds
3.5
Baths
3,000
Sq Ft
$400
Price per Sq Ft
Highlights
- Golf Course Community
- 1.03 Acre Lot
- Wood Flooring
- Under Construction
- Contemporary Architecture
- 2 Car Attached Garage
About This Home
Welcome to your Dream Home! This beautifully designed 4 bedroom 3.5 bath custom designed home has over 3,000 sq. ft. of living area perfectly situated on 1 acre of manicured land. This home will feature an open floor plan, gourmet kitchen and high end finished throughout. The exterior will have over 1,000 sq. ft. of decks and covered porches along with an outdoor fireplace. There will also be an oversized 2 car garage and a large basement with a walkout perfect for additional living space. Great opportunity to work with a design Builder to customize home or build to suit.
Home Details
Home Type
- Single Family
Year Built
- Built in 2025 | Under Construction
Lot Details
- 1.03 Acre Lot
- Property is zoned R40
Parking
- 2 Car Attached Garage
Home Design
- Contemporary Architecture
- Shingle Siding
- Vinyl Siding
- Concrete Perimeter Foundation
- Plaster
Interior Spaces
- 3,000 Sq Ft Home
- 1-Story Property
- Fireplace Features Masonry
- Utility Room
Flooring
- Wood
- Ceramic Tile
Bedrooms and Bathrooms
- 4 Bedrooms
- Bathtub with Shower
Unfinished Basement
- Walk-Out Basement
- Basement Fills Entire Space Under The House
Utilities
- Forced Air Heating and Cooling System
- Heating System Uses Propane
- 200+ Amp Service
- Electric Water Heater
- Septic Tank
Additional Features
- Enhanced Accessible Features
- Property near a hospital
Listing and Financial Details
- Tax Lot Port. 91
- Assessor Parcel Number 0CENTRALAVJOHN
Community Details
Overview
- Scituate Line Subdivision
Amenities
- Shops
- Restaurant
- Public Transportation
Recreation
- Golf Course Community
Map
Create a Home Valuation Report for This Property
The Home Valuation Report is an in-depth analysis detailing your home's value as well as a comparison with similar homes in the area
Home Values in the Area
Average Home Value in this Area
Property History
| Date | Event | Price | Change | Sq Ft Price |
|---|---|---|---|---|
| 07/18/2025 07/18/25 | For Sale | $1,199,000 | -- | $400 / Sq Ft |
Source: State-Wide MLS
Similar Home in Johnston, RI
Source: State-Wide MLS
MLS Number: 1390364
Nearby Homes
- 27 Aurelia Dr
- 0 Central Ave Lot E
- 242 Killingly St
- 0 Orchard St Unit 1388299
- 0 Orchard St Unit 1380619
- 150 Central Ave
- 336 Killingly St Unit D
- 60 Ophelia St
- 9 Kitchener Rd
- 17 Middleton St
- 102 Ophelia St
- 665 Plainfield St
- 236 Lowell Ave
- 10 S Long St
- 231 Lowell Ave
- 53 King Philip St
- 19 Bowlet St
- 78 Stella St
- 19 S Long St
- 15 Melissa St
- 6 Westwood Manor Dr
- 7 Eliza St
- 585 Plainfield St Unit 1
- 23 Barrows St
- 147 Prudence Ave Unit 1
- 121 Farmington Ave Unit 3
- 111 Pocasset Ave Unit 1
- 62 Heath St Unit 3
- 1089 Plainfield St
- 83 Terrace Ave Unit 1
- 13 Stayton St Unit 2nd floor
- 20 Kelly St
- 49 Lynch St Unit 3
- 280 Morgan Ave
- 190 Gladstone St Unit 2
- 4 Cloud St
- 41 Dale Ave Unit 41 Dale Ave Unit F
- 75 Pocasset St
- 144 Delaine St
- 143 Putnam St Unit Apartment 1

