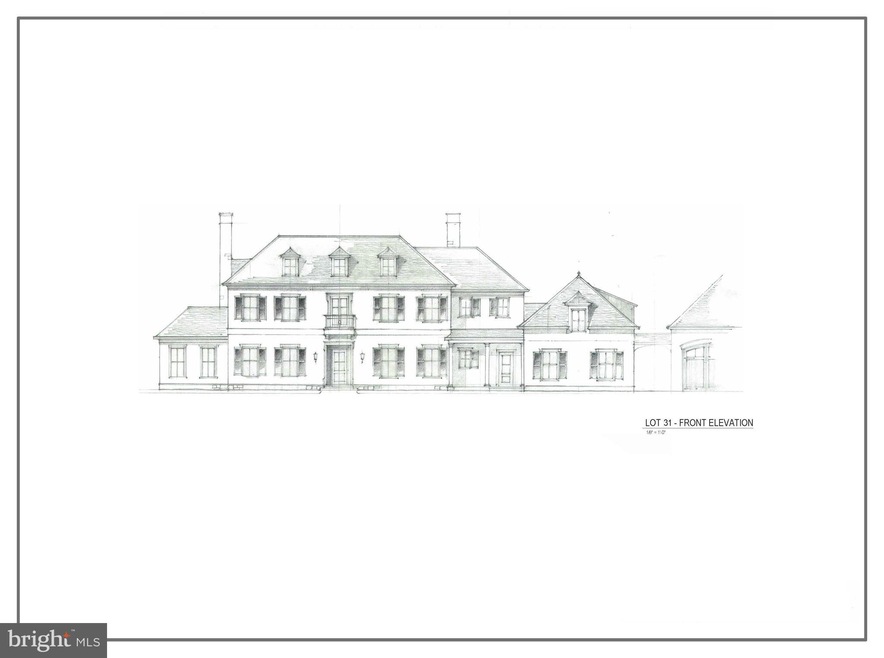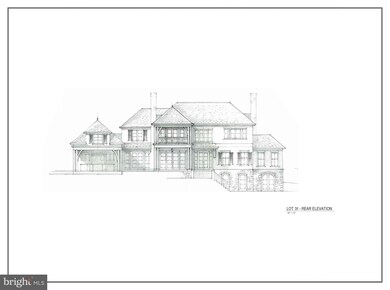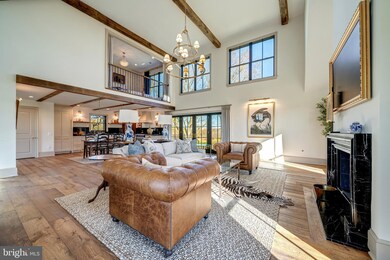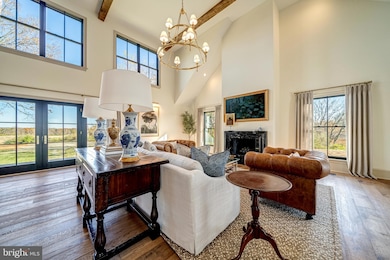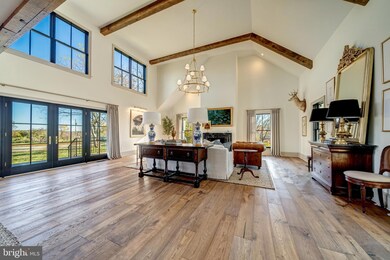Estimated payment $26,178/month
Highlights
- Horses Allowed On Property
- New Construction
- Panoramic View
- Aldie Elementary School Rated A
- Private Pool
- 27.19 Acre Lot
About This Home
Knightsbridge Estates is releasing their second offering with an elegant French style elevation. The offering includes a meticulously designed home with no detail left unturned on 27 acres. The floorplan has 8,400 square feet of finished living space on three levels with a convenient 1-bedroom in law or au pair suite over the 3-car garage, this in addition to a separate 2-car detached garage. This parcel has stunning open land ideal for an equestrian property, a barn can be added and priced upon request. The Loudoun County property boasts of western views of the Blue Ridge Mountains, mature trees, outdoor living and entertaining space, a gunite swimming pool, and room for horses and gardening. Knightsbridge is conveniently located less than 30 minutes from Dulles International Airport, 45 minutes from Washington DC, and within 15 minutes from downtown Leesburg and Middleburg. Purple Cherry Architects collaborated in the design. Verizon FIOS available. Interior MLS photos are examples of design details in the Lot 26 guest house. The Lot 26 guest house is open for buyers to view quality & aesthetic. Detailed spec package available. Please visit knightsbridge-estates.com.
Listing Agent
(540) 395-1680 lfarrell@ttrsir.com TTR Sotheby's International Realty License #0225213848 Listed on: 05/14/2024

Home Details
Home Type
- Single Family
Year Built
- Built in 2024 | New Construction
Lot Details
- 27.19 Acre Lot
- Property is in excellent condition
- Property is zoned AR2
Parking
- 5 Car Direct Access Garage
- Side Facing Garage
- Garage Door Opener
- Driveway
Property Views
- Panoramic
- Scenic Vista
Home Design
- Traditional Architecture
- Shake Roof
- Metal Roof
- Stone Siding
- Concrete Perimeter Foundation
- HardiePlank Type
- Stick Built Home
- Cedar
Interior Spaces
- Property has 3 Levels
- 5 Fireplaces
- Wood Burning Fireplace
- Brick Fireplace
- Laundry on main level
Flooring
- Wood
- Marble
Bedrooms and Bathrooms
- 5 Bedrooms
Finished Basement
- Walk-Out Basement
- Basement Fills Entire Space Under The House
- Interior and Exterior Basement Entry
- Basement Windows
Utilities
- Central Heating and Cooling System
- Cooling System Utilizes Bottled Gas
- Back Up Gas Heat Pump System
- Heating System Powered By Leased Propane
- Underground Utilities
- Well
- Propane Water Heater
- Septic Equal To The Number Of Bedrooms
Additional Features
- Private Pool
- Horses Allowed On Property
Community Details
- No Home Owners Association
- Chudleigh Farm Subdivision
Listing and Financial Details
- Assessor Parcel Number 393407249000
Map
Home Values in the Area
Average Home Value in this Area
Property History
| Date | Event | Price | List to Sale | Price per Sq Ft |
|---|---|---|---|---|
| 03/18/2025 03/18/25 | Pending | -- | -- | -- |
| 05/14/2024 05/14/24 | For Sale | $4,199,000 | -- | $500 / Sq Ft |
Source: Bright MLS
MLS Number: VALO2070086
- 0 Chudleigh Farm Ln Unit VALO2059504
- 22077 Oatlands Rd
- 21539 Oatlands Rd
- 21087 Goldfinch Ln
- 38754 Goose Creek Ln
- 40332 Courtland Farm Ln
- 38577 Goose Creek Ln
- 22360 Wilson Meadows Ln
- 40181 Jefferson Springs Ct
- 21030 Courtland Village Dr
- 21015 Honeycreeper Place
- 20854 The Woods Rd
- 22577 Creighton Farms Dr
- 20520 Gleedsville Rd
- 40642 Gallorette Place
- 40820 John Mosby Hwy
- 39243 Little River Turnpike
- 38684 Mount Gilead Rd
- 22247 Watson Rd
- 40946 Manor House Rd
