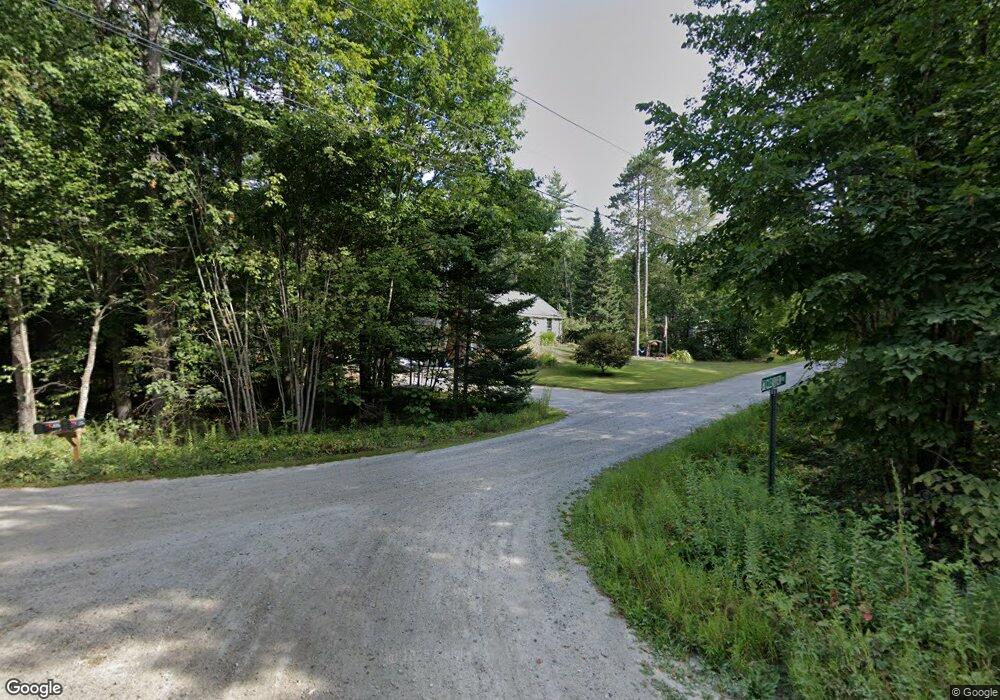0 Clearview Ln Limerick, ME 04048
3
Beds
2
Baths
1,648
Sq Ft
0.52
Acres
About This Home
This home is located at 0 Clearview Ln, Limerick, ME 04048. 0 Clearview Ln is a home located in York County with nearby schools including Massabesic High School.
Create a Home Valuation Report for This Property
The Home Valuation Report is an in-depth analysis detailing your home's value as well as a comparison with similar homes in the area
Home Values in the Area
Average Home Value in this Area
Tax History Compared to Growth
Map
Nearby Homes
- 33 Arrowhead Ln
- 4 Deer Crossing Rd
- LOT# 8 Business Park Rd
- Lot# 11 Business Park Rd
- 6 Moose Dr
- 240 Leisure Ln
- 48 King Hill Rd
- 40 Leavitt Brook Rd
- 50 Island Rd
- 13 Quaker Ln
- 0 Quarry Rd
- 0 Island Rd Unit 1643509
- 474 Doles Ridge Rd
- 33 Maple St
- 16 Whiteley Rd
- 5 Wescott St
- 148 Washington St Unit A
- 59 Crescent Dr
- 24 Emery Corner Rd
- 71 Quarry Rd
- TBB Clearview Ln
- 12 Clearview Rd
- 2 Clearview Rd
- 19 Clearview Rd
- 23 Leisure Ln
- 218 Arrowhead
- 96 Arrowhead Ln
- 25 Leisure Ln
- 149 Evergrn Cir-Arrowhead
- 213 Arrowhead Ln- Lac
- 229 Arrowhead Lane-Lk Arr
- 83 Arrowhead Ln
- 280 Arrowhead Ln
- 3 Bear Hill Rd
- 70 Arrowhead Ln
- 14 Deer Crossing Rd
- 0 Liesure Ln
- 21 Leisure Ln
- 41 Leisure Ln
