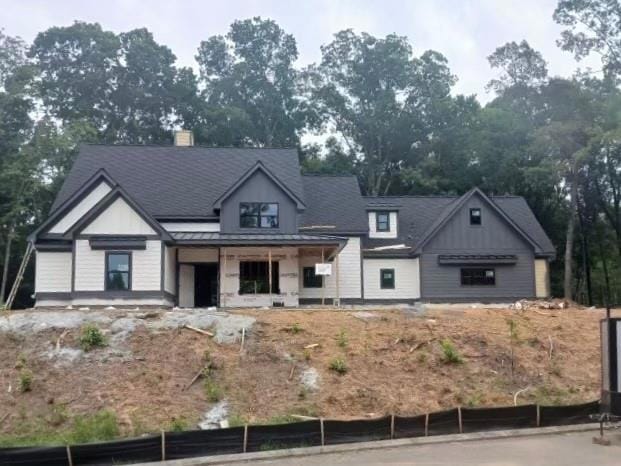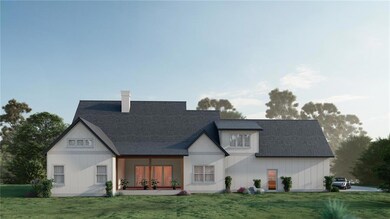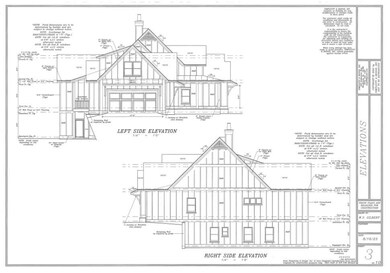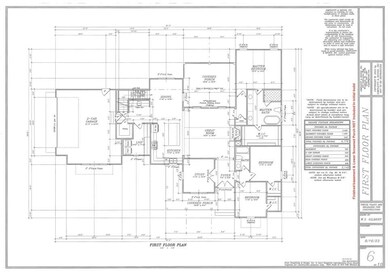0 Cliffs Street - Lot 1 Unit 7544880 Dalton, GA 30143
Estimated payment $3,618/month
Highlights
- Open-Concept Dining Room
- Deck
- Oversized primary bedroom
- View of Trees or Woods
- Private Lot
- Ranch Style House
About This Home
Expected to be ready for closing by the end of August!!! This stunning new construction custom ranch home is exactly what you are looking for! Located in the serene Coahulla Cliffs community and just a short drive from downtown Dalton, this breathtaking to-be-built custom ranch home invites you in with its elegant craftsmanship and luxurious details. Constructed by a renowned local builder celebrated for high-end finishes, the home boasts the beautiful open-concept McKenzie floor plan, where sunlight pours through expansive windows, illuminating the open-concept great room, dining area, and gourmet kitchen adorned with gleaming granite countertops and soaring ceilings. The main-level master suite offers a serene retreat, while two additional bedrooms and two stylish bathrooms provide comfort and space for family or guests. With an additional study/office, covered front and back porches, and two-car garage, this is more than a house—it’s a dream home waiting to become your own. Reach out now to meet with the builder and schedule a tour!
Home Details
Home Type
- Single Family
Year Built
- Built in 2025 | Under Construction
Lot Details
- 0.81 Acre Lot
- Property fronts a private road
- Private Lot
- Sloped Lot
- Back and Front Yard
Parking
- 2 Car Garage
Property Views
- Woods
- Rural
Home Design
- Ranch Style House
- Farmhouse Style Home
- Slab Foundation
- Composition Roof
- HardiePlank Type
Interior Spaces
- 2,200 Sq Ft Home
- Ceiling height of 10 feet on the main level
- Ceiling Fan
- Insulated Windows
- Great Room with Fireplace
- Open-Concept Dining Room
- Dining Room Seats More Than Twelve
- Home Office
- Carpet
- Fire and Smoke Detector
Kitchen
- Open to Family Room
- Eat-In Kitchen
- Walk-In Pantry
- Electric Range
- Range Hood
- Microwave
- Dishwasher
- Kitchen Island
- Solid Surface Countertops
Bedrooms and Bathrooms
- Oversized primary bedroom
- 3 Main Level Bedrooms
- Split Bedroom Floorplan
- 2 Full Bathrooms
- Dual Vanity Sinks in Primary Bathroom
- Separate Shower in Primary Bathroom
Laundry
- Laundry Room
- Laundry on main level
- Electric Dryer Hookup
Outdoor Features
- Deck
- Covered Patio or Porch
- Rain Gutters
Schools
- Cedar Ridge - Whitfield Elementary School
- Hammond Creek Middle School
- Dalton High School
Utilities
- Central Heating and Cooling System
- Underground Utilities
- 220 Volts
- 110 Volts
- Septic Tank
Community Details
- Property has a Home Owners Association
- Coahulla Cliffs Subdivision
Listing and Financial Details
- Tax Lot 1
Map
Home Values in the Area
Average Home Value in this Area
Property History
| Date | Event | Price | List to Sale | Price per Sq Ft |
|---|---|---|---|---|
| 10/07/2025 10/07/25 | Pending | -- | -- | -- |
| 05/02/2025 05/02/25 | Price Changed | $577,050 | +4.9% | $262 / Sq Ft |
| 03/21/2025 03/21/25 | Price Changed | $550,000 | +0.9% | $250 / Sq Ft |
| 03/20/2025 03/20/25 | For Sale | $545,000 | -- | $248 / Sq Ft |
Source: First Multiple Listing Service (FMLS)
MLS Number: 7544880
- 0 Cliffs Street - Lot 38 Unit 7544910
- 0 Oak Trace W Unit 10437478
- 0 Elk Ct Unit 10592403
- 00 Elk Ct
- 970 Salacoa Vista
- 1688 Mulberry Cir
- 0 Acerose Ct Unit 10615260
- 402 Acerose Dr
- 386 Mulberry Cir
- 520 Mulberry Cir
- 312 Oak Trace E
- 0 Oak Trace E Unit 10572986
- 0 Oak Trace E Unit 7622821
- 436 Mulberry Ln
- 519 Mulberry Cir
- 0 Mulberry Ln Unit LOT 436
- 356 Mulberry Cir
- 0 Acerose Dr Unit LOT 402
- 257 Acerose Dr
- 264 Acerose Dr




