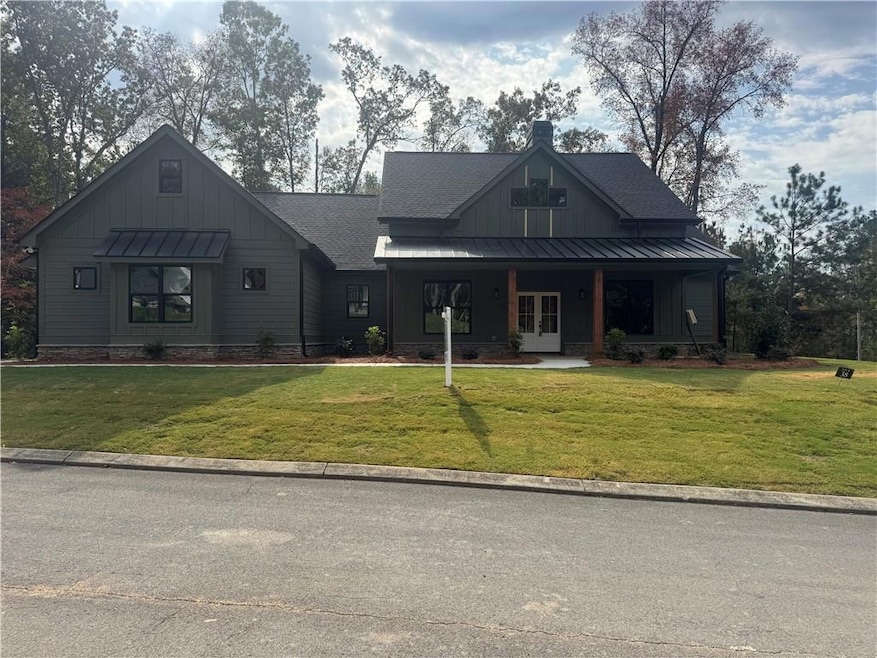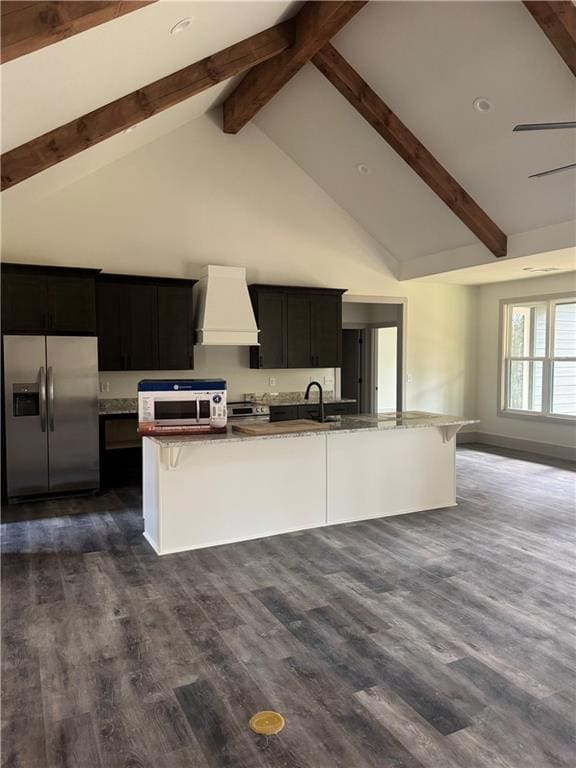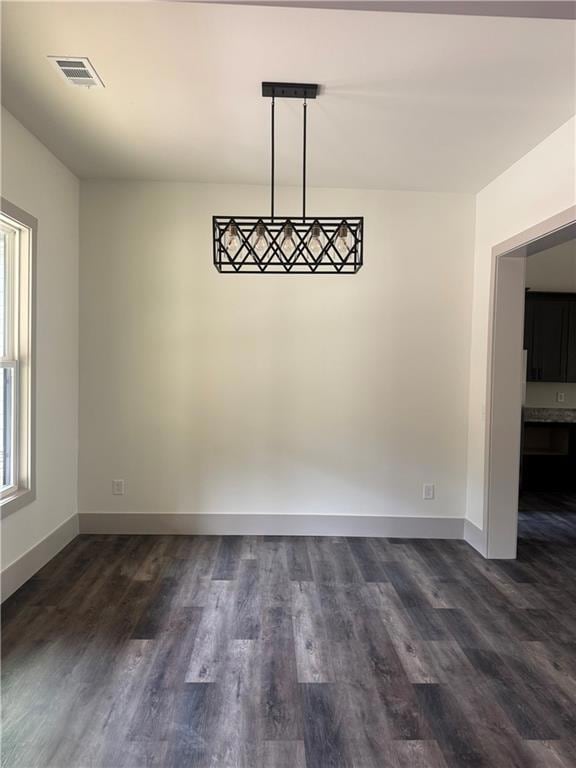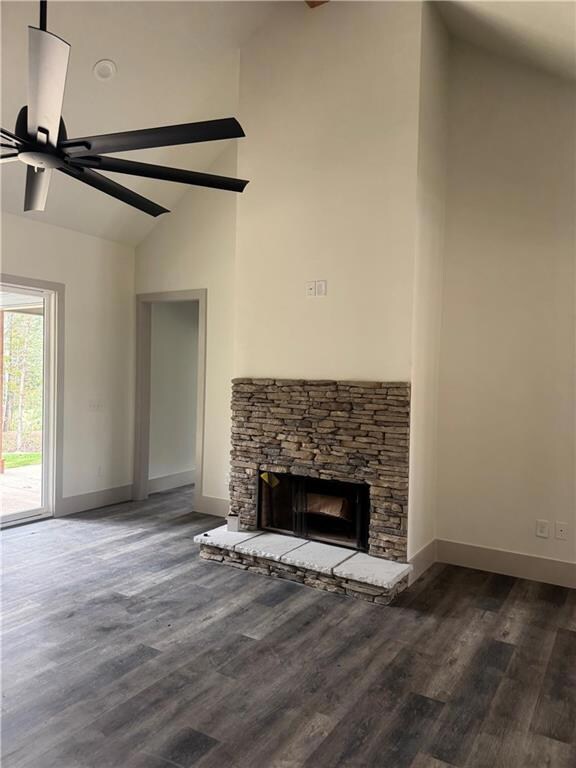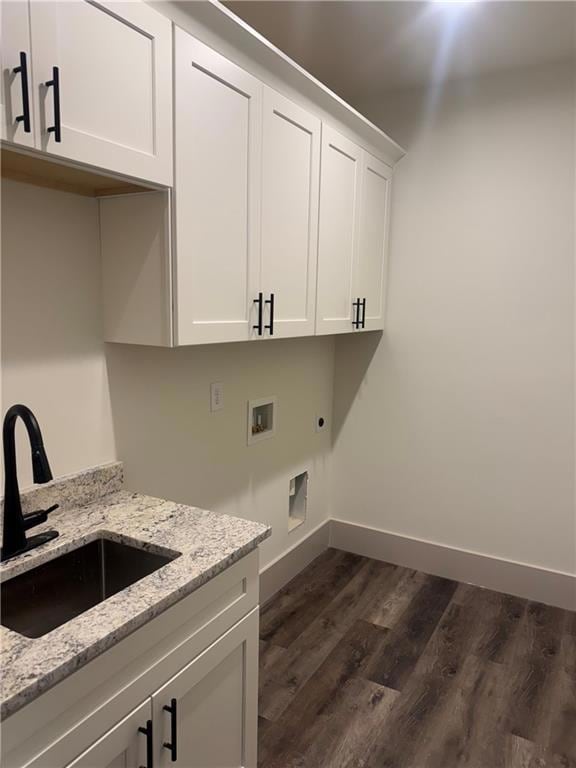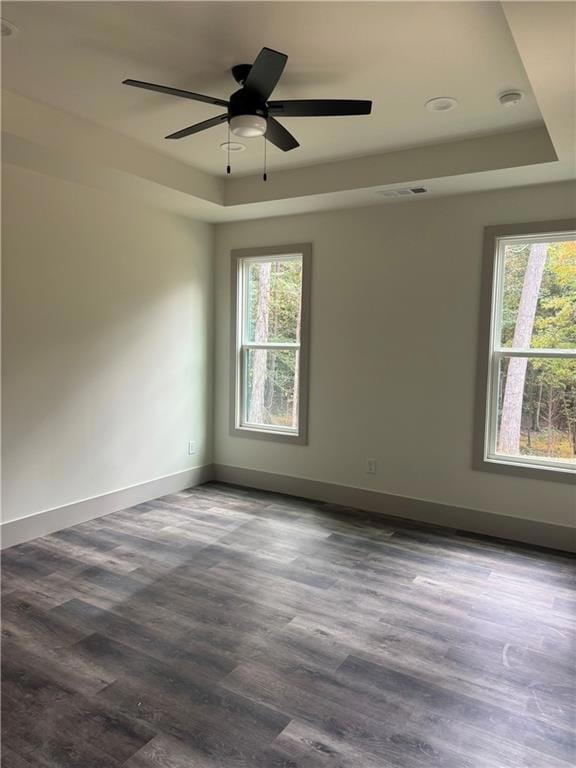0 Cliffs Street - Lot 38 Unit 7544910 Dalton, GA 30143
Estimated payment $3,613/month
Highlights
- Open-Concept Dining Room
- View of Trees or Woods
- Living Room with Fireplace
- New Construction
- Deck
- Vaulted Ceiling
About This Home
Expected to be ready for closing by the end of November!!! This stunning new construction custom ranch home invites you in with its elegant craftsmanship and luxurious details. Constructed by a renowned local builder celebrated for high-end finishes, the home boasts the beautifully airy Jessica floor plan, where sunlight pours through expansive windows, illuminating the open-concept great room, dining area, and gourmet kitchen adorned with gleaming granite countertops and soaring ceilings. The main-level master suite offers a serene retreat, while two additional bedrooms and two stylish bathrooms provide comfort and space for family or guests. With a covered front porch, a covered back porch and three-car garage, this is more than a house—it’s a dream home waiting to become your own. Reach out now to schedule a tour!!
Home Details
Home Type
- Single Family
Year Built
- Built in 2025 | New Construction
Lot Details
- 0.93 Acre Lot
- Property fronts a private road
- Back and Front Yard
Parking
- 3 Car Garage
Property Views
- Woods
- Rural
Home Design
- Ranch Style House
- Farmhouse Style Home
- Slab Foundation
- Composition Roof
- HardiePlank Type
Interior Spaces
- 2,248 Sq Ft Home
- Vaulted Ceiling
- Ceiling Fan
- Insulated Windows
- Living Room with Fireplace
- 2 Fireplaces
- Open-Concept Dining Room
- Formal Dining Room
- Fire and Smoke Detector
Kitchen
- Open to Family Room
- Eat-In Kitchen
- Walk-In Pantry
- Electric Range
- Range Hood
- Microwave
- Dishwasher
- Kitchen Island
- Solid Surface Countertops
Flooring
- Carpet
- Vinyl
Bedrooms and Bathrooms
- Oversized primary bedroom
- 3 Main Level Bedrooms
- Split Bedroom Floorplan
- Dual Vanity Sinks in Primary Bathroom
- Separate Shower in Primary Bathroom
- Soaking Tub
Laundry
- Laundry Room
- Laundry on main level
- Electric Dryer Hookup
Outdoor Features
- Deck
- Covered Patio or Porch
- Outdoor Fireplace
- Rain Gutters
Schools
- Cedar Ridge - Whitfield Elementary School
- Hammond Creek Middle School
- Dalton High School
Utilities
- Central Heating and Cooling System
- Underground Utilities
- 220 Volts
- 110 Volts
- Septic Tank
Community Details
- Property has a Home Owners Association
- Coahulla Cliffs Subdivision
Listing and Financial Details
- Tax Lot 38
Map
Home Values in the Area
Average Home Value in this Area
Property History
| Date | Event | Price | List to Sale | Price per Sq Ft |
|---|---|---|---|---|
| 05/02/2025 05/02/25 | Price Changed | $576,100 | +9.8% | $256 / Sq Ft |
| 03/20/2025 03/20/25 | For Sale | $524,900 | -- | $233 / Sq Ft |
Source: First Multiple Listing Service (FMLS)
MLS Number: 7544910
- 0 Cliffs Street - Lot 1 Unit 7544880
- 0 Oak Trace W Unit 10437478
- 0 Elk Ct Unit 10592403
- 00 Elk Ct
- 970 Salacoa Vista
- 1688 Mulberry Cir
- 0 Acerose Ct Unit 10615260
- 402 Acerose Dr
- 386 Mulberry Cir
- 520 Mulberry Cir
- 312 Oak Trace E
- 0 Oak Trace E Unit 10572986
- 0 Oak Trace E Unit 7622821
- 436 Mulberry Ln
- 519 Mulberry Cir
- 0 Mulberry Ln Unit LOT 436
- 356 Mulberry Cir
- 0 Acerose Dr Unit LOT 402
- 257 Acerose Dr
- 264 Acerose Dr
- 368 White Pine Crossover
- 4945 Little Refuge Rd
- 215 Pinecone Ln
- 55 Nickel Ln
- 264 Bill Hasty Blvd
- 866 Calvin Park Dr
- 858 Calvin Park Dr
- 834 Calvin Park Dr
- 328 Mountain Blvd S Unit 5
- 129 Broadwater Ct Unit ID1036669P
- 700 Tilley Rd
- 121 Moose Loop
- 345 Jonah Ln
- 1529 S 1529 S Main St Unit 3
- 634 S Main St
- 47 W Sellers St Unit C
- 1529 S 15-29 S Main St Unit 3 St Unit 3
- 338 Georgianna St
- 340 Georgianna St
- 39 Hood Park Dr
