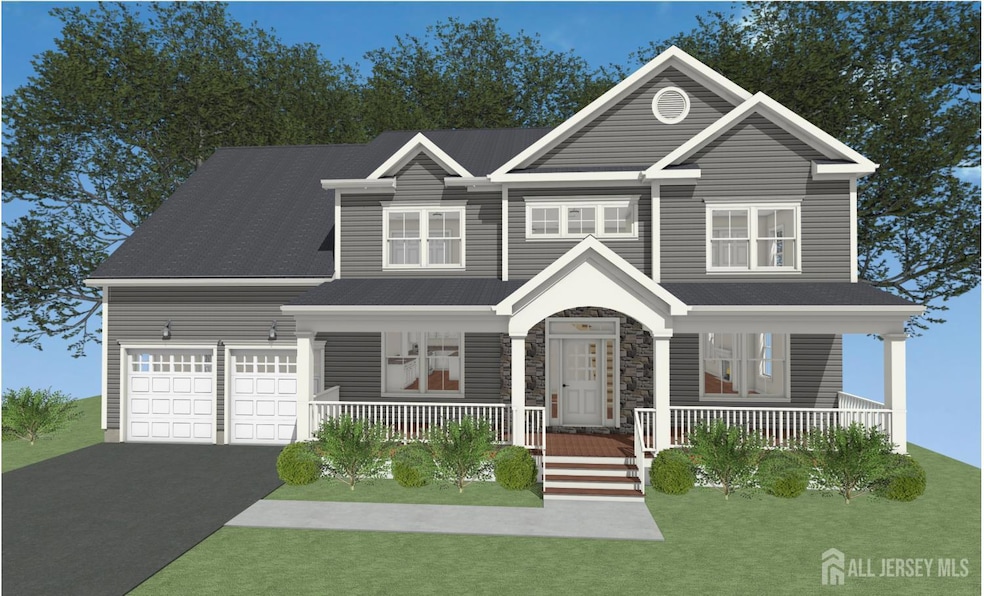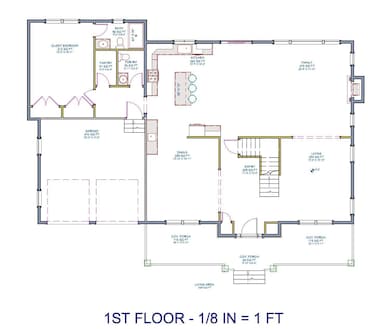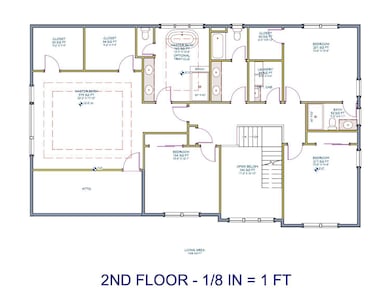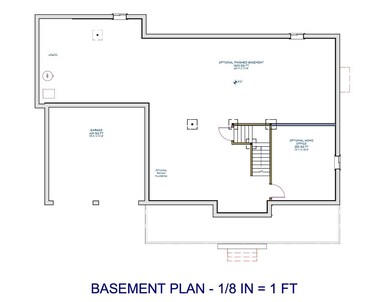0 Cliffwood Place Metuchen, NJ 08840
Estimated payment $10,273/month
Highlights
- Home Under Construction
- Colonial Architecture
- Freestanding Bathtub
- Edgar Middle School Rated A
- Property is near public transit
- 3-minute walk to Thomas Park
About This Home
Brand-New 5-Bedroom,4.5-Bath Custom Home with Premium Finishes-This stunning new-construction home blends classic craftsmanship with modern design. It features am open Trex front porch,oak hardwood floors throughout,oversized Andersen black-framed windows,9-foot ceilings,8-foot colonial doors and a bedroom w/en suite bath on the main level,with time to personalize your finishes. The chef's kitchen offers a Silestone island,designer tile backsplash,soft-close cabinetry, and GE Caf stainless appliances,opening to the breakfast area and expansive family rm w/designer ceiling,recessed lighting and marble-surround gas fireplace w/slider to rear patio. Upstairs,the primary suite has two walk-in closets and a spa-style bath w/double vanities, Silestone counters,freestanding tub,mosaic-tile shower and Moen fixtures. Additional features include full basement (optional finishing),oak tread staircase & handrails,2nd-floor laundry, brushed-nickel hardware,Superior Walls foundation,2-zone HVAC,2-car garage,professional landscaping, paver walkway & lifetime dimensional roof. Expected to be completed by late May/early June.
Home Details
Home Type
- Single Family
Est. Annual Taxes
- $9,999
Lot Details
- 9,300 Sq Ft Lot
- Lot Dimensions are 93.00 x 100.00
- West Facing Home
- Corner Lot
- Private Yard
Parking
- 2 Car Attached Garage
- Side by Side Parking
- Open Parking
Home Design
- Home Under Construction
- Colonial Architecture
- Asphalt Roof
Interior Spaces
- 3,675 Sq Ft Home
- 2-Story Property
- Recessed Lighting
- Gas Fireplace
- Insulated Windows
- Entrance Foyer
- Living Room
- Formal Dining Room
- Wood Flooring
- Basement Fills Entire Space Under The House
- Laundry Room
- Attic
Kitchen
- Breakfast Area or Nook
- Gas Oven or Range
- Microwave
- Dishwasher
- Kitchen Island
- Granite Countertops
Bedrooms and Bathrooms
- 5 Bedrooms
- Walk-In Closet
- Primary Bathroom is a Full Bathroom
- Dual Sinks
- Freestanding Bathtub
- Separate Shower in Primary Bathroom
Outdoor Features
- Patio
- Porch
Location
- Property is near public transit
- Property is near shops
Utilities
- Forced Air Zoned Cooling and Heating System
- Vented Exhaust Fan
- 200+ Amp Service
- Gas Water Heater
Community Details
- Metuchen Subdivision
Map
Home Values in the Area
Average Home Value in this Area
Property History
| Date | Event | Price | List to Sale | Price per Sq Ft |
|---|---|---|---|---|
| 09/13/2025 09/13/25 | For Sale | $1,799,900 | -- | $490 / Sq Ft |
Source: All Jersey MLS
MLS Number: 2604270R
- 189 Newman St Unit 189 Newman St. Metuchen
- 398-400 Amboy Ave
- 99 New St
- 658 Middlesex Ave
- 22 Center St Unit 302
- 616 Middlesex Ave
- 112 Central Ave
- 435 Main St Unit 2D
- 459 Main St
- 33 Central Square Park
- 207 Woodbridge Ave Unit A
- 207 Woodbridge Ave Unit A
- 160 Durham Ave Unit 205
- 11 Heathcote Ave
- 509 Copperfield Ln
- 385 Pierson Ave Unit 1
- 385 Pierson Ave Unit 2
- 257 Central Ave
- 174 Alcoa Ave
- 223 Edison Glen Terrace




