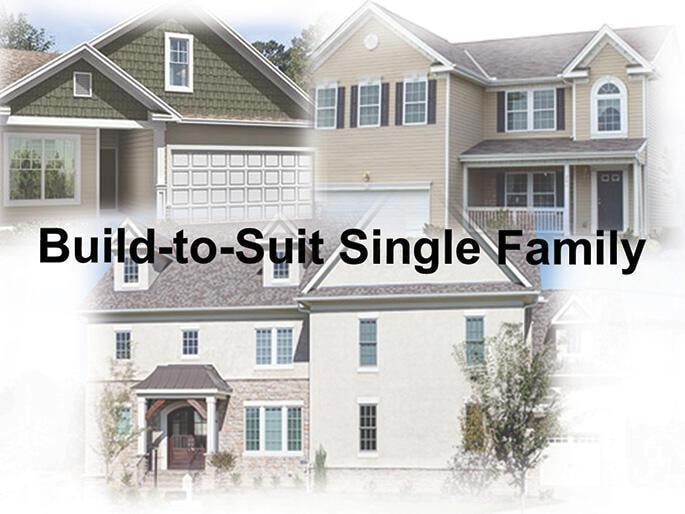
0 Club House Dr Columbus, OH 43211
Arlington Park NeighborhoodEstimated payment $2,751/month
Highlights
- Ranch Style House
- Central Air
- Carpet
- 2 Car Attached Garage
- Home to be built
About This Home
Custom built 2 story home. Base price includes the following features. An added touch of elegance will be featured on the first floor with crown molding throughout. The kitchen will provide a classic look with wood cabinets, granite counters that will add a luxurious feel and stainless-steel appliances for a stylish finish. The home will feature 6 panel doors, LVP flooring for durability and carpeting in the bedrooms for warmth and comfort. The master bathroom will feature a tiled shower for a touch of luxury. The metal roofing with offer significant long term protection as well as the concrete driveway. A full basement is include in the price and the builder can finish this to your desire for an additional cost. Location is convenient to the airport, Easton town Center and downtown.
Home Details
Home Type
- Single Family
Est. Annual Taxes
- $491
Lot Details
- 6,534 Sq Ft Lot
Parking
- 2 Car Attached Garage
Home Design
- Home to be built
- Ranch Style House
- Block Foundation
- Vinyl Siding
Interior Spaces
- 1,825 Sq Ft Home
- Insulated Windows
- Laundry on main level
- Basement
Kitchen
- Electric Range
- Microwave
- Dishwasher
Flooring
- Carpet
- Vinyl
Bedrooms and Bathrooms
- 3 Main Level Bedrooms
- 2 Full Bathrooms
Utilities
- Central Air
- Electric Water Heater
Listing and Financial Details
- Builder Warranty
- Assessor Parcel Number 010-171934
Map
Home Values in the Area
Average Home Value in this Area
Property History
| Date | Event | Price | Change | Sq Ft Price |
|---|---|---|---|---|
| 06/27/2025 06/27/25 | For Sale | $499,999 | +2.1% | $274 / Sq Ft |
| 06/27/2025 06/27/25 | For Sale | $489,900 | +0.2% | $268 / Sq Ft |
| 06/27/2025 06/27/25 | For Sale | $489,000 | 0.0% | $268 / Sq Ft |
| 04/24/2025 04/24/25 | Off Market | $489,000 | -- | -- |
| 04/24/2025 04/24/25 | Off Market | $489,900 | -- | -- |
| 04/24/2025 04/24/25 | Off Market | $499,999 | -- | -- |
| 04/02/2025 04/02/25 | Off Market | $489,000 | -- | -- |
| 04/02/2025 04/02/25 | Off Market | $489,900 | -- | -- |
| 04/02/2025 04/02/25 | Off Market | $499,999 | -- | -- |
| 04/01/2025 04/01/25 | For Sale | $489,000 | -0.2% | $268 / Sq Ft |
| 04/01/2025 04/01/25 | For Sale | $489,900 | -2.0% | $268 / Sq Ft |
| 04/01/2025 04/01/25 | For Sale | $499,999 | +2.2% | $274 / Sq Ft |
| 01/24/2025 01/24/25 | For Sale | $489,000 | -0.2% | $268 / Sq Ft |
| 01/24/2025 01/24/25 | For Sale | $489,900 | -2.0% | $268 / Sq Ft |
| 01/23/2025 01/23/25 | For Sale | $499,999 | -- | $274 / Sq Ft |
Similar Homes in the area
Source: Columbus and Central Ohio Regional MLS
MLS Number: 225002160
- 2559 Milford Ave
- 3781 Aberdeen Ave
- 3775 Aberdeen Ave
- 2474 Mecca Rd
- 2961 Woodland Ave
- 0 Agler Rd Unit 224000625
- 2358 Century Dr
- 2828 Baughman Ave
- 2732 Baughman Ave
- 2364 Brentnell Ave
- 2585 Perdue Ave
- 2509 Perdue Ave
- 2222 Genessee Ave
- 2283 Dawnlight Ave
- 2345 Hanna Dr
- 2630 Saugus Cir
- 2154 Minnesota Ave
- 2781 Innis Rd Unit F
- 2789 Berrell Ave
- 2108 Paul Dr
- 2902 Sunbury Square
- 2767 Bardwell Rd
- 2820 Hillstone St
- 2335 N Cassady Ave
- 2519 Parkwood Ave Unit 2519
- 2166 Century Dr
- 2700 Fern Ave Unit B
- 2002 Minnesota Ave
- 3175 Sophie St
- 2838 Joyce Ave Unit C
- 2846 Joyce Ave Unit C
- 3089 N Cassady Ave
- 3030 Sunbury Ridge Dr
- 1900 Agler Rd
- 1900 Agler Rd
- 1900 Agler Rd
- 3438 Calimero Dr
- 2385 Joyce Ave
- 1852 Meadowlawn Dr
- 2446 Winding Hills Ct




