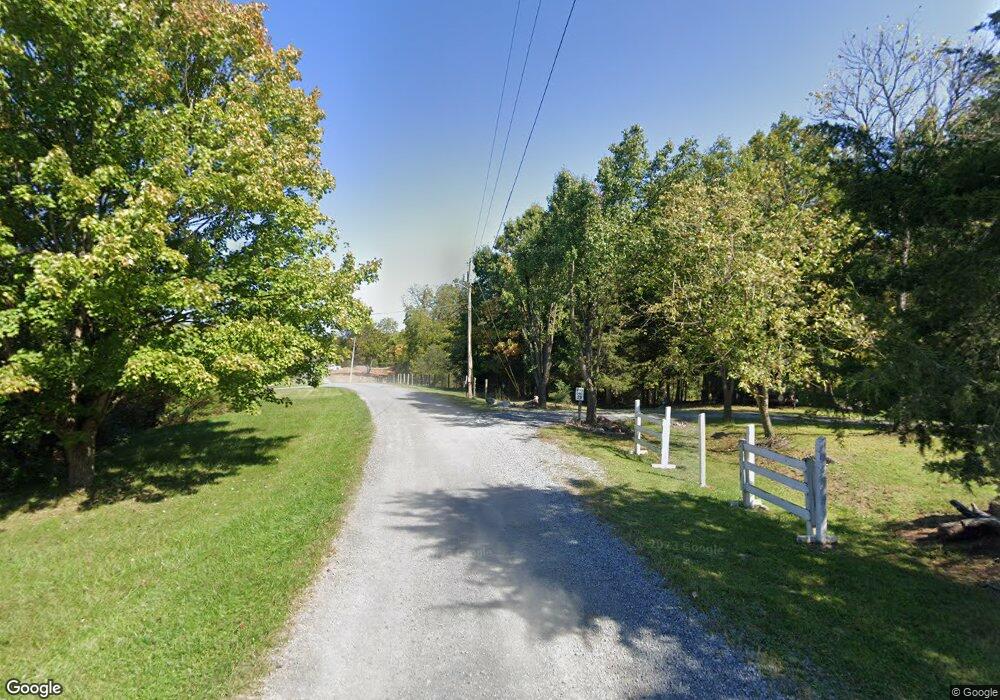0 Comstock Dr Unit WVBE2040238 Shepherdstown, WV 25443
3
Beds
3
Baths
4,470
Sq Ft
2.74
Acres
About This Home
This home is located at 0 Comstock Dr Unit WVBE2040238, Shepherdstown, WV 25443. 0 Comstock Dr Unit WVBE2040238 is a home located in Berkeley County with nearby schools including Bedington Elementary School, Potomack Intermediate School, and Spring Mills Middle School.
Create a Home Valuation Report for This Property
The Home Valuation Report is an in-depth analysis detailing your home's value as well as a comparison with similar homes in the area
Home Values in the Area
Average Home Value in this Area
Tax History Compared to Growth
Map
Nearby Homes
- 0 Comstock Dr Unit WVBE2042662
- Lot #5 Shepherds Cove Swift River Way
- Lot #20 Shepherds Cove Swift River Way
- Lot #2 Shepherds Cove Swift River
- 4781 Scrabble Rd
- 590 Carlyle Rd
- Lot 1 Carlyle Rd
- Lot 2 Carlyle Rd
- 1337 Cedar Ln
- 168 Ella Dr
- 1308 Whitings Neck Rd
- 79 Leisure Way
- 15811 Hott Ln
- 888 Lot 38 Whitings Neck Rd Unit POTOMAC OVERLOOK
- 1794 Scrabble Rd
- 574 Myers Bridge Rd
- 1132 Terrapin Neck Rd
- 79 Chandler Dr
- 185 Flaxseed Dr
- 66 Mason Ln
- 0 Comstock Dr Unit 1000089935
- 0 Comstock Dr Unit 1006531454
- 0 Comstock Dr Unit 1006528978
- 0 Comstock Dr Unit 1006406500
- 0 Comstock Dr Unit BE9914262
- 0 Comstock Dr Unit WVBE2000582
- 0 Comstock Dr Unit WVBE180592
- 0 Comstock Dr Unit 1003751222
- 0 Comstock Dr Unit 1000090089
- 0 Comstock Dr Unit WVBE134654
- Lot 31 Comstock Dr
- Lot 12 Comstock Dr
- 321 Comstock Dr
- 271 Comstock Dr
- 288 Comstock Dr
- 238 Comstock Dr
- 224 Comstock Dr
- 401 Comstock Dr
- 946 Comstock Dr
- 998 Comstock Dr
