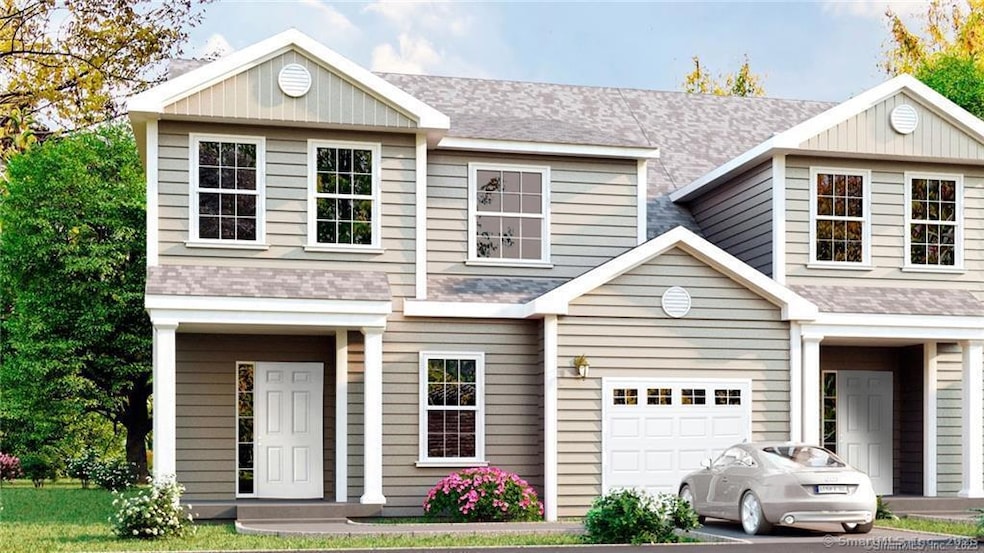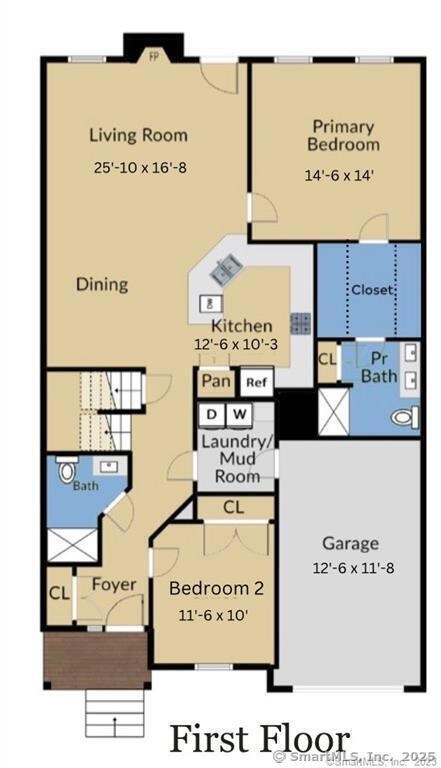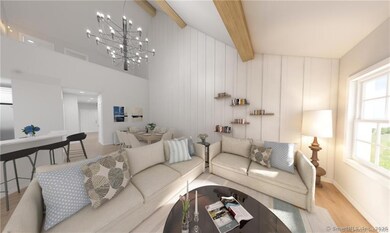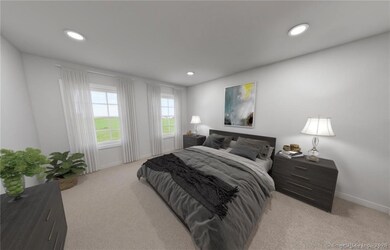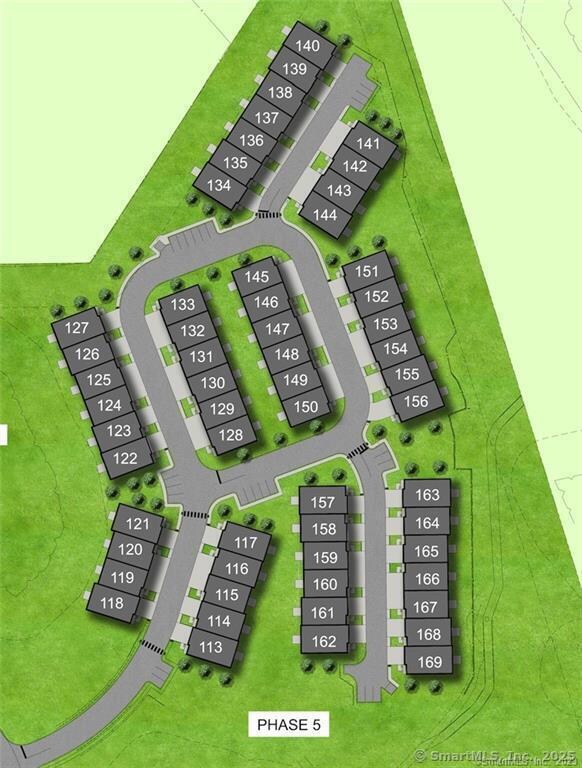0 Country Ct Unit 137 24077628 Berlin, CT 06037
Estimated payment $3,110/month
Highlights
- Active Adult
- Deck
- 1 Fireplace
- Open Floorplan
- Ranch Style House
- Mud Room
About This Home
Madison Ranch Model - The Village at Beckley Farms - Berlin's newest addition of Beckley Farms featuring 57 townhomes for age 55 and older. These new construction townhomes feature an open floor plan with cathedral ceilings in the fireplaced great room, dining room. Breakfast bar in kitchen with granite countertops, master bedroom suite with double sink vanity in bathroom and walk-in closet, a front porch and a trex deck. Other units available - 3 floor plans to choose from ranging from 1,131 square feet to 1,964 square feet. . Interior pics are renderings. ( 1st Floor completion only - 9' ceilings) Directions: Beckley Rd to complex. (Scenic Dr.) Left on to Quarry Ln- GPS 99 Quarry Ln.
Listing Agent
Century 21 AllPoints Realty Brokerage Phone: (860) 621-8378 License #REB.0789275 Listed on: 03/02/2025

Property Details
Home Type
- Condominium
Year Built
- Built in 2025
HOA Fees
- $415 Monthly HOA Fees
Home Design
- Home to be built
- Ranch Style House
- Frame Construction
- Vinyl Siding
Interior Spaces
- 1,374 Sq Ft Home
- Open Floorplan
- 1 Fireplace
- Mud Room
- Entrance Foyer
- Unfinished Basement
- Basement Fills Entire Space Under The House
Bedrooms and Bathrooms
- 2 Bedrooms
- 2 Full Bathrooms
Laundry
- Laundry Room
- Laundry on main level
Parking
- 1 Car Garage
- Parking Deck
Outdoor Features
- Deck
- Porch
Location
- Property is near shops
Schools
- Berlin High School
Utilities
- Central Air
- Heating System Uses Natural Gas
Community Details
Overview
- Active Adult
- Association fees include grounds maintenance, snow removal, property management, road maintenance, insurance
- 167 Units
- Property managed by Westford
Pet Policy
- Pets Allowed
Map
Home Values in the Area
Average Home Value in this Area
Property History
| Date | Event | Price | List to Sale | Price per Sq Ft |
|---|---|---|---|---|
| 03/02/2025 03/02/25 | For Sale | $429,900 | -- | $313 / Sq Ft |
Source: SmartMLS
MLS Number: 24077628
- 0 Country Ct Unit 134 24089873
- 516 Wethersfield Rd
- 124 Speno Ridge
- 306 Gray Fox Ln
- 19 Sunnybrook Dr
- 14 Kowal Ct
- 660/674 Church Rear St
- 548 Worthington Ridge
- 404 The Mews Unit 404
- 22 Apple Hill
- 9 Coachmen Ln
- 45 Pequot Dr Unit 45
- 5 Hawks Landing
- 326 France St
- 12 Clemens Ct Unit 12
- 26 Stevens Place Unit 26
- 235 Orchard Ave
- 52 Chestnut Ln
- 53 Salem Dr
- 209 Evergreen Rd
- 833 Deming Rd
- 1108 New Britain Ave
- 404 Berlin Turnpike
- 104 Episcopal Rd Unit 3
- 104 Episcopal Rd Unit 2
- 104 Episcopal Rd Unit 1
- 56 Webster Ct
- 14 Kowal Ct
- 504 Watercourse Row Unit 504
- 408 Watercourse Row Unit 408
- 308 Watercourse Row Unit 308
- 100 Robinson Rd
- 227 Pane Rd
- 98 Pane Rd
- 5 Hawks Landing
- 140 Gloucester Ct
- 98 Cold Spring Rd
- 10 Steele Blvd Unit 202
- 113 Brandegee Ln
- 53 Fairview Dr
