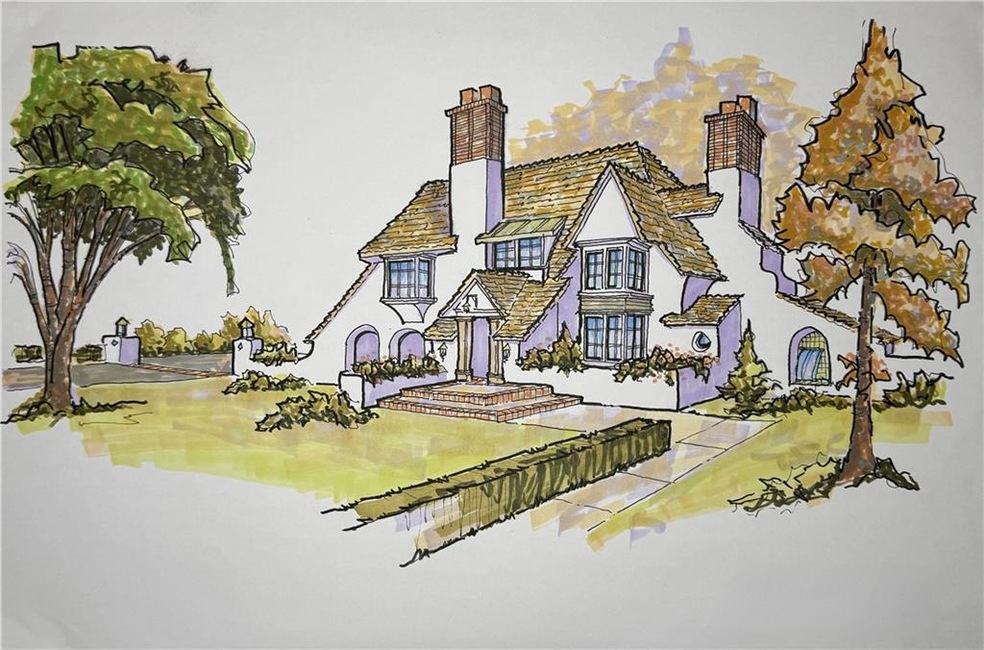UNDER CONTRACT
NEW CONSTRUCTION
0 Cox Rd Unit 7596303 Roswell, GA 30075
Brookfield West NeighborhoodEstimated payment $12,136/month
Total Views
2,264
5
Beds
5.5
Baths
5,000
Sq Ft
$420
Price per Sq Ft
Highlights
- View of Trees or Woods
- 1.4 Acre Lot
- Oversized primary bedroom
- Sweet Apple Elementary School Rated A
- Dining Room Seats More Than Twelve
- Wood Flooring
About This Home
Stunning Custom Home To Be Built on a Level 1.4-Acre Lot in Roswell. Design and build your dream home on this rare, level 1.4-acre lot in one of Roswell’s most sought-after locations. This to-be-built custom home will feature approximately 5,000 square feet of thoughtfully designed living space, with high-end finishes, spacious living and entertaining areas! No HOA and just minutes from top-rated schools, parks, and the shops and restaurants of Downtown Roswell and Crabapple. Bring your vision to life in this incredible setting, with the builder ready to tailor the home to your lifestyle.
Home Details
Home Type
- Single Family
Est. Annual Taxes
- $13,082
Year Built
- Built in 2025
Lot Details
- 1.4 Acre Lot
- Back Yard
Parking
- 3 Car Garage
Home Design
- Home to be built
Interior Spaces
- 5,000 Sq Ft Home
- 2-Story Property
- Ceiling Fan
- Double Pane Windows
- Insulated Windows
- Family Room with Fireplace
- Dining Room Seats More Than Twelve
- Formal Dining Room
- Keeping Room
- Wood Flooring
- Views of Woods
- Laundry Room
Kitchen
- Open to Family Room
- Walk-In Pantry
- Kitchen Island
- Stone Countertops
- White Kitchen Cabinets
- Wood Stained Kitchen Cabinets
Bedrooms and Bathrooms
- Oversized primary bedroom
- Dual Vanity Sinks in Primary Bathroom
- Separate Shower in Primary Bathroom
- Soaking Tub
Location
- Property is near schools
- Property is near shops
Schools
- Sweet Apple Elementary School
- Elkins Pointe Middle School
- Roswell High School
Farming
- Pasture
Utilities
- Forced Air Heating and Cooling System
- 220 Volts
- Septic Tank
Community Details
- Trails
Listing and Financial Details
- Assessor Parcel Number 22 345011600171
Map
Create a Home Valuation Report for This Property
The Home Valuation Report is an in-depth analysis detailing your home's value as well as a comparison with similar homes in the area
Home Values in the Area
Average Home Value in this Area
Property History
| Date | Event | Price | List to Sale | Price per Sq Ft |
|---|---|---|---|---|
| 06/11/2025 06/11/25 | For Sale | $2,100,000 | -- | $420 / Sq Ft |
Source: First Multiple Listing Service (FMLS)
Source: First Multiple Listing Service (FMLS)
MLS Number: 7596303
Nearby Homes
- 0 Cox Rd Unit 7596297
- 120 Cedarwood Ln
- 140 Cedarwood Ln
- 130 Cedarwood Ln
- 150 Cedarwood Ln
- 235 Winterberry Way
- 180 Cedarwood Ln
- 160 Cedarwood Ln
- 170 Cedarwood Ln
- 4010 Rockingham Dr
- 5045 Rockingham Dr
- 1040 Oakhaven Dr
- 12555 Sibley Ln
- 13585 Wood Fern Way
- 13565 Wood Fern Way
- 110 Ansley Way
- 915 Ebenezer Rd
- 12660 Ebenezer Pond Ct
- 130 Nova Ln
- 515 Kent Rd
- 793 Cardinal Cove
- 315 Hardscrabble Rd
- 7605 Lowery Oak Dr
- 12755 Morningpark Cir
- 1055 Crabapple Lake Cir
- 1160 Primrose Dr Unit 1
- 585 W Crossville Rd
- 5014 Baywood Ln
- 1601 Willow Way
- 390 Hembree Rd
- 243 Witter Way
- 1060 Lyndhurst Way
- 45 Chaffin Rd
- 425 Monivea Ln
- 306 Jason Ct
- 306 Jason Ct Unit ID1234831P
- 2012 Towneship Trail
- 307 Paxton Ct
- 755 Anna Ln
- 419 Stovall Place

