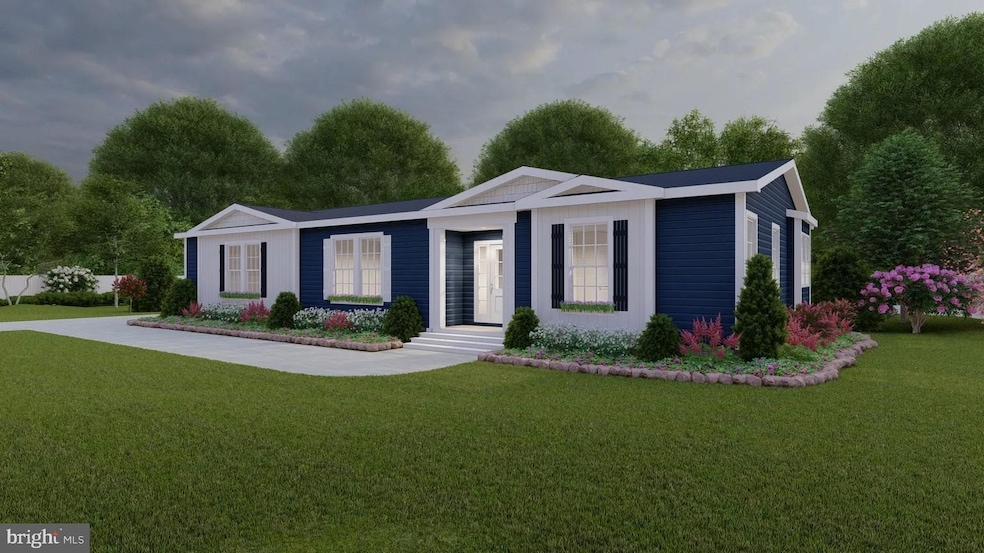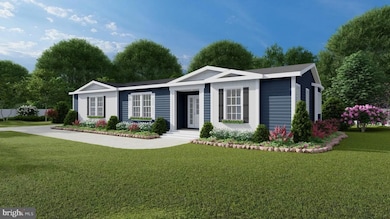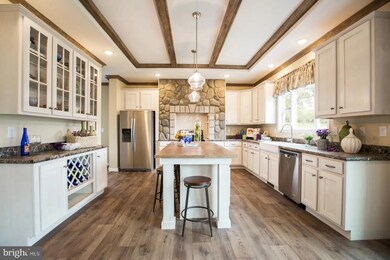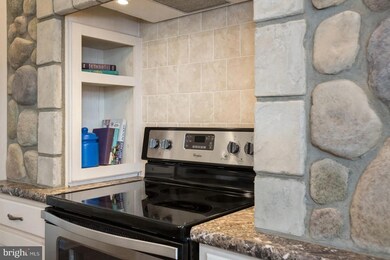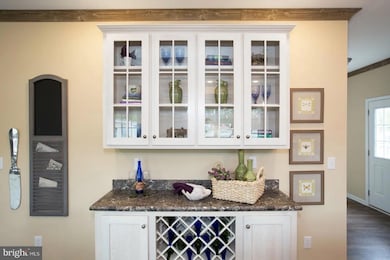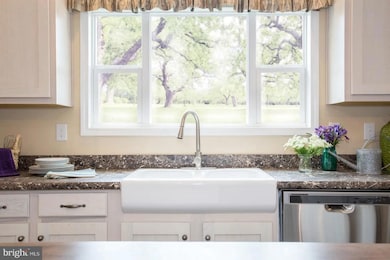0 Cross County Rd Unit VALA2008576 Mineral, VA 23117
Estimated payment $2,316/month
Highlights
- New Construction
- Open Floorplan
- Rambler Architecture
- Jouett Elementary School Rated A-
- Private Lot
- No HOA
About This Home
CUSTOMIZE YOUR NEW HOME! Discover the charm of this new construction home, set to be completed in 2025, offering a perfect blend of modern design and cozy living. This detached ranch-style residence features a spacious open floor plan, ideal for both entertaining and everyday comfort. With three inviting bedrooms and two well-appointed bathrooms, including a luxurious soaking tub and a walk-in shower, this home is designed for relaxation and convenience. The heart of the home is the beautifully designed kitchen, complete with stainless steel appliances, an ENERGY STAR refrigerator and appliances, and a generous island that invites culinary creativity. The combination kitchen and dining area flows seamlessly into the family room, enhanced by exposed beams and crown moldings, creating a warm and welcoming atmosphere. Enjoy the benefits of luxury vinyl plank flooring and plush carpeting throughout, ensuring both style and comfort. The thoughtful layout includes built-ins and walk-in closets, providing ample storage space for all your needs. Nestled on a generous 1.57-acre lot, this property offers a level and private setting, perfect for outdoor activities or simply enjoying the tranquility of rural living. With its excellent condition and modern amenities, this home is a canvas for your personal touch. Embrace the opportunity to create lasting memories in a space designed for comfort and connection. Don't miss out on making this house your home!
Listing Agent
ameliakanerealtor@gmail.com RE/MAX Distinctive Real Estate, Inc. License #0225274936 Listed on: 09/15/2025

Property Details
Home Type
- Modular Prefabricated Home
Year Built
- Built in 2025 | New Construction
Lot Details
- 1.57 Acre Lot
- Rural Setting
- Private Lot
- Level Lot
- Property is in excellent condition
Home Design
- Single Family Detached Home
- Rambler Architecture
- Modular Prefabricated Home
- Block Foundation
- Modular Walls
- Shingle Roof
- Vinyl Siding
Interior Spaces
- 1,958 Sq Ft Home
- Property has 1 Level
- Open Floorplan
- Built-In Features
- Crown Molding
- Beamed Ceilings
- Low Emissivity Windows
- Insulated Doors
- Family Room Off Kitchen
- Combination Kitchen and Dining Room
Kitchen
- Electric Oven or Range
- ENERGY STAR Qualified Refrigerator
- Dishwasher
- Stainless Steel Appliances
- Kitchen Island
- Disposal
Flooring
- Carpet
- Luxury Vinyl Plank Tile
Bedrooms and Bathrooms
- 3 Main Level Bedrooms
- Walk-In Closet
- 2 Full Bathrooms
- Soaking Tub
- Walk-in Shower
Schools
- Moss-Nuckols Elementary School
- Louisa Middle School
- Louisa High School
Utilities
- Central Air
- Heat Pump System
- Well
- Electric Water Heater
- Site Evaluation on File
- Perc Approved Septic
- Septic Equal To The Number Of Bedrooms
Listing and Financial Details
- Assessor Parcel Number 72-23-1
Community Details
Overview
- No Home Owners Association
- Built by CMH
- 2083 Heritage
Pet Policy
- Pets Allowed
Map
Home Values in the Area
Average Home Value in this Area
Property History
| Date | Event | Price | List to Sale | Price per Sq Ft |
|---|---|---|---|---|
| 09/15/2025 09/15/25 | For Sale | $375,000 | -- | $192 / Sq Ft |
Source: Bright MLS
MLS Number: VALA2008576
- 0 Cross County Rd Unit VALA2008578
- 0 Cross County Rd Unit VALA2008584
- 0 Cross County Rd Unit VALA2008582
- 10580 Cross County Rd
- 1 Cross County Rd
- 950 Apple Grove Rd
- 0 Old Apple Grove Rd Unit 2504103
- 1753 Gardners Rd
- 1808 Gardners Rd
- 0 Warbonnet Trail Unit 2532180
- 10957 Jefferson Hwy
- 99 Blue Bird Ln
- 164 Kinneytown Rd
- 5609 New Line Rd
- 18 Turtle St
- F1 Orchid Lake Dr
- F2 Orchid Lake Dr
- 435 Halls Store Rd
- 283 Victoria Rd
- 1761 Buckner Rd
- 139 Pike St
- 864 Ridgemont Dr
- 18086 Old Ridge Rd
- 3534 Davis Mill Rd
- 727 Chalklevel Rd
- 255 Wild Turkey Dr Unit A
- 301 Lyde Ave
- 55 Cedar Cir
- 2323 Valentine Dr
- 54 Dogwood Draw
- 35 Tomahawk Cir
- 16090 Pouncey Tract Rd
- 2931 Vawter Corner Rd
- 100 Stonegate Terrace
- 132 Saint Andrews St
- 132 St Andrews St
- 912 Hunters Lodge Rd
- 7310 Old Dickersons Rd
- 6500 Gadsby Trace Ct
- 14357 Western Riders Ln
