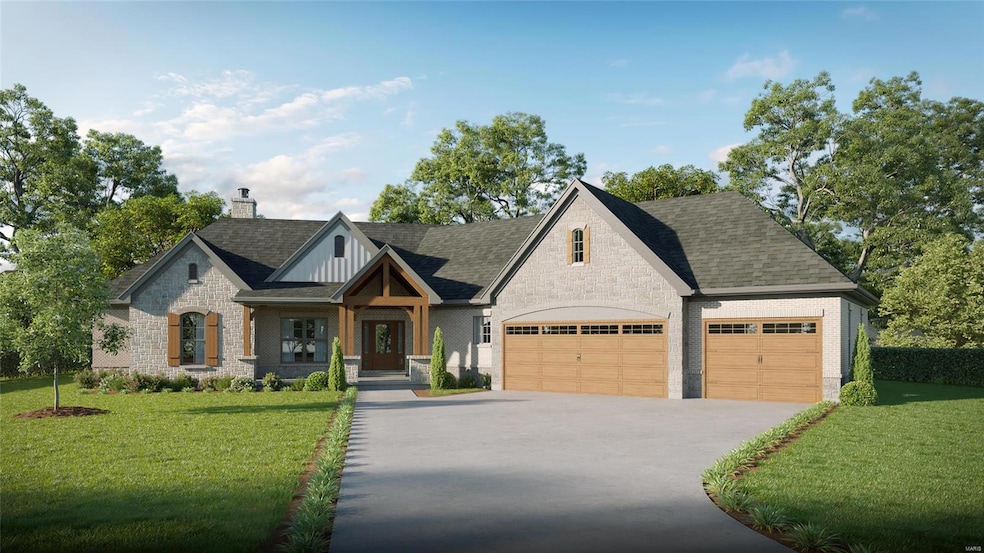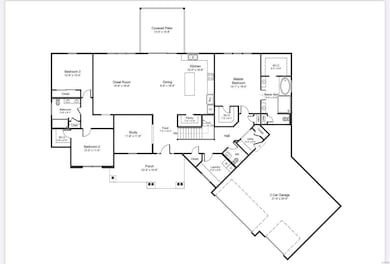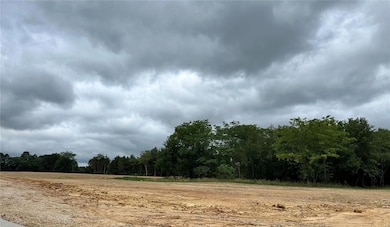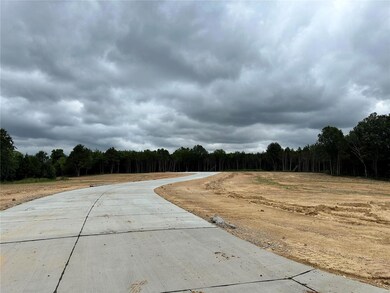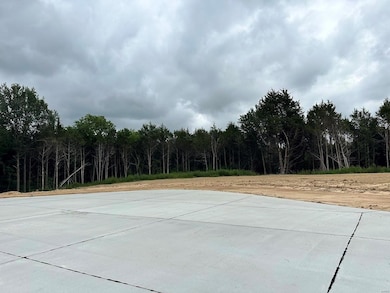0 Cypress-Ests @ Schaper Farms Unit MAR24018521 Foristell, MO 63348
Estimated payment $5,256/month
Highlights
- New Construction
- Open Floorplan
- Ranch Style House
- STONE CREEK ELEMENTARY Rated 9+
- Wooded Lot
- Corner Lot
About This Home
WELCOME HOME to The Estates at Schaper Farms! NEW CONSTRUCTION-Luxury Acreage Homesites in St. Charles County! Wentzville School District! Private 3+ Acre homesites w/a wooded back. THE CYPRESS is a SPLIT RANCH style home with 3 Bedrooms/2.5 baths. Brick w/siding facade. (Optional Elevation w/Cedar Beams above porch & stone front upgrade available) Angled Oversized 3 car garage (31' x 25') Open floor plan w/ 2423 main floor living space! 9 ft pour! Study off entry foyer & a convenient powder room. Kitchen boasts 42" cabinets, quartz countertops, large island, stainless appliances. Master suite includes lux bath w/split vanities, sep tub & walk-in shower. Tons of included features & options available including a back entry style elevation! City maintained CONCRETE streets! Luxury Living in a Country Setting! ADDL FLOOR PLANS AVAILABLE OR BRING YOUR OWN! Display @ 5 Schaper Farms Ct open Wed/Friday 10-2 & Sat/Sun 11-2. Home Build Out Timeframe Estimated @ approx 6 Months to Completion.
Home Details
Home Type
- Single Family
Lot Details
- 3 Acre Lot
- Cul-De-Sac
- Corner Lot
- Level Lot
- Wooded Lot
HOA Fees
- $25 Monthly HOA Fees
Parking
- 3 Car Attached Garage
- Garage Door Opener
Home Design
- New Construction
- Home to be built
- Ranch Style House
- Traditional Architecture
- Brick Veneer
- Frame Construction
- Tile Roof
- Vinyl Siding
Interior Spaces
- 2,432 Sq Ft Home
- Open Floorplan
- High Ceiling
- Ceiling Fan
- Electric Fireplace
- Insulated Windows
- Tilt-In Windows
- Pocket Doors
- Sliding Doors
- Panel Doors
- Entrance Foyer
- Great Room with Fireplace
- Dining Room
- Home Office
- Fire and Smoke Detector
Kitchen
- Eat-In Kitchen
- Breakfast Bar
- Walk-In Pantry
- Electric Oven
- Electric Range
- Microwave
- Dishwasher
- Stainless Steel Appliances
- Kitchen Island
- Solid Surface Countertops
- Disposal
Flooring
- Carpet
- Luxury Vinyl Plank Tile
Bedrooms and Bathrooms
- 3 Bedrooms
- Walk-In Closet
- Double Vanity
- Bathtub
Laundry
- Laundry Room
- Laundry on main level
Unfinished Basement
- Walk-Out Basement
- Basement Fills Entire Space Under The House
- 9 Foot Basement Ceiling Height
- Sump Pump
- Rough-In Basement Bathroom
Schools
- Journey Elem. Elementary School
- North Point Middle School
- North Point High School
Utilities
- Forced Air Heating and Cooling System
- Heat Pump System
- Well
- Electric Water Heater
- Septic Tank
- High Speed Internet
Additional Features
- Doors with lever handles
- Covered Patio or Porch
Community Details
- Built by Jaeger Builders
Listing and Financial Details
- Home warranty included in the sale of the property
Map
Home Values in the Area
Average Home Value in this Area
Property History
| Date | Event | Price | List to Sale | Price per Sq Ft |
|---|---|---|---|---|
| 11/25/2025 11/25/25 | Price Changed | $834,900 | +1.2% | $343 / Sq Ft |
| 03/31/2024 03/31/24 | For Sale | $824,900 | -- | $339 / Sq Ft |
Source: MARIS MLS
MLS Number: MIS24018521
- 0 Cedar-Ests @ Schaper Farms Unit MAR24018935
- 0 Sycamore-Ests @ Schaper Farms Unit MAR24018937
- 4 Schaper Farms Dr
- 5 Schaper Farms Dr Unit (Lot 6)
- 5 Schaper Farms Dr
- 0 Lot #27 Schaper Estates Crossing
- 0 Lot #28 Schaper Estates Crossing
- 0 the Dogwood@the Ests @ Schaper Farms
- 0 Lot #29 Schaper Estates Crossing
- 0 Lot #31 Fawn Hollow Ct Unit MAR24065719
- Cypress Plan at The Estates at Schaper Farms
- Sycamore Plan at The Estates at Schaper Farms
- Cedar Plan at The Estates at Schaper Farms
- 0 Lot #30 Fawn Hollow Ct Unit MAR24065707
- 0 Lot #32 Fawn Hollow Ct Unit MAR24065731
- 300 Schaper Estates Crossing Unit (Lot 27)
- 0 34 5 + - Schaper Rd Unit MAR25009031
- 47 Schaper Oaks Ct
- 2670 Jackson Rd
- 200 Limerick Ave
- 29 Brookfield Ct
- 17 Brookfield Ct
- 140 Liberty Valley Dr
- 505-525 Dogleg Ct
- 4303 Broken Rock Dr
- 705 Myatt Dr
- 615 Grayhawk Cir
- 544 Edison Way
- 442 Sweetgrass Dr
- 310 Woodson Trail Dr
- 1000 Heartland View Dr
- 1017 Providence Pointe Dr
- 228 Westhaven Cir Dr
- 4064 Jessica Dr
- 1017 Glengarry Dr
- 816 Mule Creek Dr
- 85 Gregory Ct
- 606 Wall St
- 619 Ball St Unit C
- 100 Dry Brook Rd
